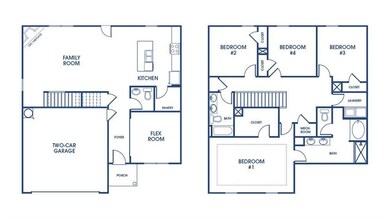113 Hatmaker Ct Griffin, GA 30224
Estimated payment $2,163/month
Highlights
- Open-Concept Dining Room
- Traditional Architecture
- Stone Countertops
- New Construction
- Great Room
- Neighborhood Views
About This Home
The Galen Plan at Fox Crossing - Spacious & Smart Living Discover the Galen Plan at Fox Crossing, a thoughtfully designed two-story home featuring 4 bedrooms, 2.5 bathrooms, and 2,338 sq. ft. of living space. With a 2-car garage, there's plenty of room for vehicles, storage, and more. Step inside to find a versatile flex room, perfect for a home office, formal dining, or additional living space. The open-concept kitchen boasts a large island, casual breakfast area, and an oversized pantry, seamlessly flowing into the spacious family room, making it ideal for entertaining. Upstairs, the luxurious owner's suite comfortably fits a king-size bed and features a private ensuite bathroom with a separate garden tub, shower, dual vanities, and extra storage space. Three additional bedrooms each offer generous closets and ample natural light, while the convenient upstairs laundry room completes the layout. Plus, with Home Is Connected(r) smart home technology, you'll enjoy an industry-leading suite of smart features, keeping you connected to what matters most. Experience comfort, convenience, and modern living in the Galen Plan at Fox Crossing. Schedule your tour today!
Listing Agent
D.R.. Horton Realty of Georgia, Inc Brokerage Phone: 678-509-0555 License #429104 Listed on: 10/18/2025

Home Details
Home Type
- Single Family
Year Built
- Built in 2025 | New Construction
Lot Details
- 1 Acre Lot
- Rectangular Lot
- Back and Front Yard
HOA Fees
- $21 Monthly HOA Fees
Parking
- 2 Car Attached Garage
Home Design
- Traditional Architecture
- Brick Exterior Construction
- Slab Foundation
- Composition Roof
- Cement Siding
Interior Spaces
- 2,338 Sq Ft Home
- Tray Ceiling
- Ceiling height of 9 feet on the lower level
- Recessed Lighting
- Great Room
- Open-Concept Dining Room
- Neighborhood Views
- Smart Home
Kitchen
- Breakfast Area or Nook
- Breakfast Bar
- Electric Oven
- Electric Range
- Microwave
- Dishwasher
- Kitchen Island
- Stone Countertops
Flooring
- Carpet
- Luxury Vinyl Tile
Bedrooms and Bathrooms
- 4 Bedrooms
- Walk-In Closet
- Double Vanity
- Soaking Tub
- Bathtub With Separate Shower Stall
Laundry
- Laundry Room
- Laundry on upper level
Schools
- Lamar County Elementary And Middle School
- Lamar County High School
Utilities
- Central Heating and Cooling System
- Underground Utilities
- Electric Water Heater
- Septic Tank
- Phone Available
- Cable TV Available
Community Details
- Fox Crossing Subdivision
Listing and Financial Details
- Home warranty included in the sale of the property
Map
Property History
| Date | Event | Price | List to Sale | Price per Sq Ft |
|---|---|---|---|---|
| 11/10/2025 11/10/25 | Pending | -- | -- | -- |
| 10/29/2025 10/29/25 | Price Changed | $339,600 | +0.4% | $145 / Sq Ft |
| 10/18/2025 10/18/25 | For Sale | $338,100 | -- | $145 / Sq Ft |
Source: First Multiple Listing Service (FMLS)
MLS Number: 7668047
- 111 Hatmaker Ct
- 112 Hatmaker Ct
- 261 Kennelsman Dr
- 269 Kennelsman Dr
- 145 Hounds Way Unit LOT 94
- 174 Kennelsman Dr
- 248 Kennelsman Dr
- 234 Kennelsman Dr
- Aisle Plan at Fox Crossing
- Galen Plan at Fox Crossing
- Flora Plan at Fox Crossing
- Cali Plan at Fox Crossing
- Aria Plan at Fox Crossing
- 103 Hounds Way
- 128 Townsend Ct
- 171 Kennelsman Dr
- 268 Kennelsman Dr
- 238 Kennelsman Dr
- 245 Kennelsman Dr
- 242 Kennelsman Dr
Ask me questions while you tour the home.






