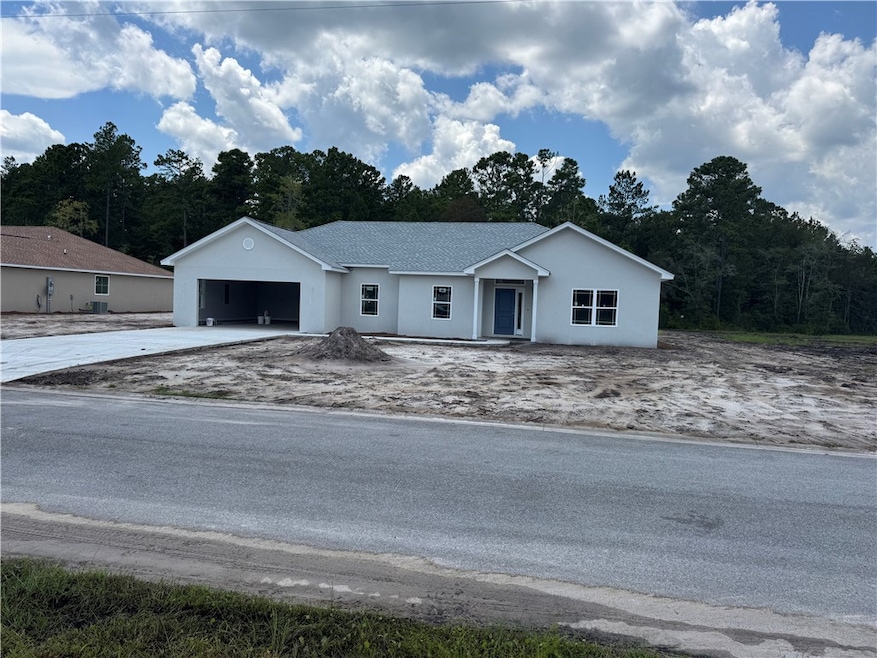
113 Haven Ct Brunswick, GA 31523
Estimated payment $1,840/month
Highlights
- Under Construction
- Attic
- Double Pane Windows
- Satilla Marsh Elementary School Rated A-
- No HOA
- Laundry Room
About This Home
Home to be completed by end of September.
This 1962 sq. ft. home featuring 9 and 10 foot ceilings, quiet street, and a large back yard. Energy efficient with spray foam insulation in attic and low-E double pane windows. It has a split floor plan with an additional "Media" room that can be useful in many ways: office, den, playroom, etc. There is a large island and a walk in pantry in the kitchen. The master suite offers a barn door into the master bath where you will find a soaking tub, walk in shower, walk in closet and double vanity! There are wonderful outdoor spaces, especially a large back yard: for the gardener, the kids and pets, or just to enjoy the great outdoors. There is a lot to appreciate with this New Construction home.
Home Details
Home Type
- Single Family
Est. Annual Taxes
- $216
Year Built
- Built in 2025 | Under Construction
Lot Details
- 0.5 Acre Lot
- Property fronts a county road
- Level Lot
- Zoning described as Agricultural
Parking
- 2 Car Garage
- Driveway
Home Design
- Slab Foundation
- Fire Rated Drywall
- Asphalt Roof
- Stucco
Interior Spaces
- 1,962 Sq Ft Home
- 1-Story Property
- Ceiling Fan
- Double Pane Windows
- Vinyl Flooring
- Pull Down Stairs to Attic
Kitchen
- Self-Cleaning Oven
- Microwave
- Plumbed For Ice Maker
- Dishwasher
- Kitchen Island
Bedrooms and Bathrooms
- 4 Bedrooms
- 2 Full Bathrooms
Laundry
- Laundry Room
- Washer and Dryer Hookup
Eco-Friendly Details
- Energy-Efficient Windows
- Energy-Efficient Insulation
Schools
- Satilla Marsh Elementary School
- Risley Middle School
- Glynn Academy High School
Utilities
- Central Heating and Cooling System
- Heat Pump System
- 220 Volts
- Septic Tank
- Cable TV Available
Community Details
- No Home Owners Association
- Avondale Phase Iii Subdivision
Listing and Financial Details
- Home warranty included in the sale of the property
- Tax Lot 247
- Assessor Parcel Number 03-28096
Map
Home Values in the Area
Average Home Value in this Area
Tax History
| Year | Tax Paid | Tax Assessment Tax Assessment Total Assessment is a certain percentage of the fair market value that is determined by local assessors to be the total taxable value of land and additions on the property. | Land | Improvement |
|---|---|---|---|---|
| 2024 | $226 | $9,000 | $9,000 | $0 |
| 2023 | $221 | $9,000 | $9,000 | $0 |
Property History
| Date | Event | Price | Change | Sq Ft Price |
|---|---|---|---|---|
| 08/14/2025 08/14/25 | For Sale | $343,350 | -- | $175 / Sq Ft |
Similar Homes in Brunswick, GA
Source: Golden Isles Association of REALTORS®
MLS Number: 1655998
APN: 03-28096
- 109 Haven Ct
- 327 Ratcliffe Rd
- 109 Cains Trace
- 119 Silver Bluff Dr
- 132 Mister Rd
- 36 Carlee Ln
- 153 Silver Bluff Cir
- 116 Silver Bluff Dr
- 94 Silver Bluff Dr
- 117 Rachel Way
- 0 Timber Landing Rd Unit 1654683
- 110 Rachel Way
- 993 Myers Hill Rd
- 18 Ace Cir
- 102 Heron Point Dr
- 42 Silver Bluff Dr
- 101 Heron Point Dr
- 40 Jada Ln
- 103 Heron Point Dr
- 269 Oyster Rd
- 111 Plott Dr
- 235 Wellington Place
- 123 Southwinds Dr
- 375 S Port Pkwy Unit McAfee
- 375 S Port Pkwy Unit Maxwell
- 609 Bergen Woods Dr
- 131 Drew Cir
- 129 Drew Cir
- 104 Eagles Pointe Dr
- 4204 Whitlock St
- 283 Chestnut Dr
- 1009 K St
- 1113 Grant St Unit C
- 1113 Grant St Unit B
- 1140 Walker Point Way
- 1080 Walker Point Way
- 1206 Walker Point Way
- 1105 Walker Point Way
- 1204 Walker Point Way
- 1096 Walker Point Way






