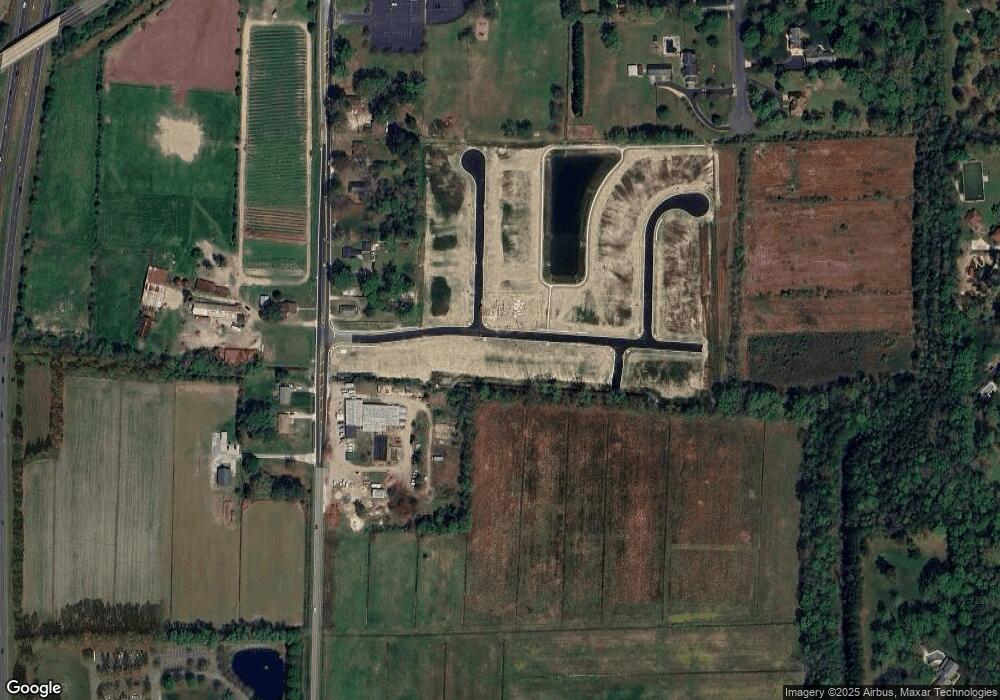113 Hessian Loop Chesapeake, VA 23322
Pleasant Grove West NeighborhoodEstimated Value: $994,361 - $1,065,000
5
Beds
5
Baths
3,542
Sq Ft
$289/Sq Ft
Est. Value
About This Home
This home is located at 113 Hessian Loop, Chesapeake, VA 23322 and is currently estimated at $1,022,340, approximately $288 per square foot. 113 Hessian Loop is a home located in Chesapeake City with nearby schools including Southeastern Elementary School, Hickory Middle School, and Hickory High School.
Ownership History
Date
Name
Owned For
Owner Type
Purchase Details
Closed on
Sep 26, 2024
Sold by
Virginia Builders Llc
Bought by
Doughty Cathy U
Current Estimated Value
Home Financials for this Owner
Home Financials are based on the most recent Mortgage that was taken out on this home.
Original Mortgage
$400,000
Outstanding Balance
$395,913
Interest Rate
6.5%
Mortgage Type
New Conventional
Estimated Equity
$626,427
Purchase Details
Closed on
Nov 7, 2023
Sold by
Virginia Builders Holding Llc
Bought by
Virginia Builders Llc
Create a Home Valuation Report for This Property
The Home Valuation Report is an in-depth analysis detailing your home's value as well as a comparison with similar homes in the area
Home Values in the Area
Average Home Value in this Area
Purchase History
| Date | Buyer | Sale Price | Title Company |
|---|---|---|---|
| Doughty Cathy U | $963,821 | Stewart Title Guaranty Company | |
| Virginia Builders Llc | -- | Fidelity National Title | |
| Virginia Builders Llc | -- | Fidelity National Title |
Source: Public Records
Mortgage History
| Date | Status | Borrower | Loan Amount |
|---|---|---|---|
| Open | Doughty Cathy U | $400,000 |
Source: Public Records
Tax History
| Year | Tax Paid | Tax Assessment Tax Assessment Total Assessment is a certain percentage of the fair market value that is determined by local assessors to be the total taxable value of land and additions on the property. | Land | Improvement |
|---|---|---|---|---|
| 2025 | $8,127 | $885,800 | $210,000 | $675,800 |
| 2024 | $8,127 | $804,700 | $200,000 | $604,700 |
| 2023 | $1,768 | $175,000 | $175,000 | $0 |
Source: Public Records
Map
Nearby Homes
- 238 Hessian Loop
- 158 Hessian Loop
- 124 Henry Jefferson Way
- 166 Hessian Loop
- 194 Hessian Loop
- 1501 Charlie St
- 125 Henry Jefferson Way
- 1501 Bogue St
- 129 Henry Jefferson Way
- 1504 Bogue St
- 179 Hessian Loop
- 1508 Bogue St
- 1508 Charlie St
- 1512 Bogue St
- 1512 Charlie St
- 1513 Charlie St
- 1516 Bogue St
- 1517 Bogue St
- 136 Gertrude St
- 1521 Bogue St
- 1413 Flora Ct
- 1405 Flora Ct
- 1425 Flora Ct
- 1457 Battlefield Blvd S
- 1457 Battlefield Blvd S
- Lot 19 Rifleman Ct
- 1420 Flora Ct
- 121 Hessian Loop
- 105 Hessian Loop
- Lot 22 Hessian Loop
- Lot 55 Hessian Loop
- Lot 16 Hessian Loop
- Lot 23 Hessian Loop
- Lot 17 Hessian Loop
- 1449 Battlefield Blvd S
- 1416 Flora Ct
- 18 Hessian Loop
- 30 Hessian Loop
- 1417 Flora Ct
- 1451 Battlefield Blvd S
