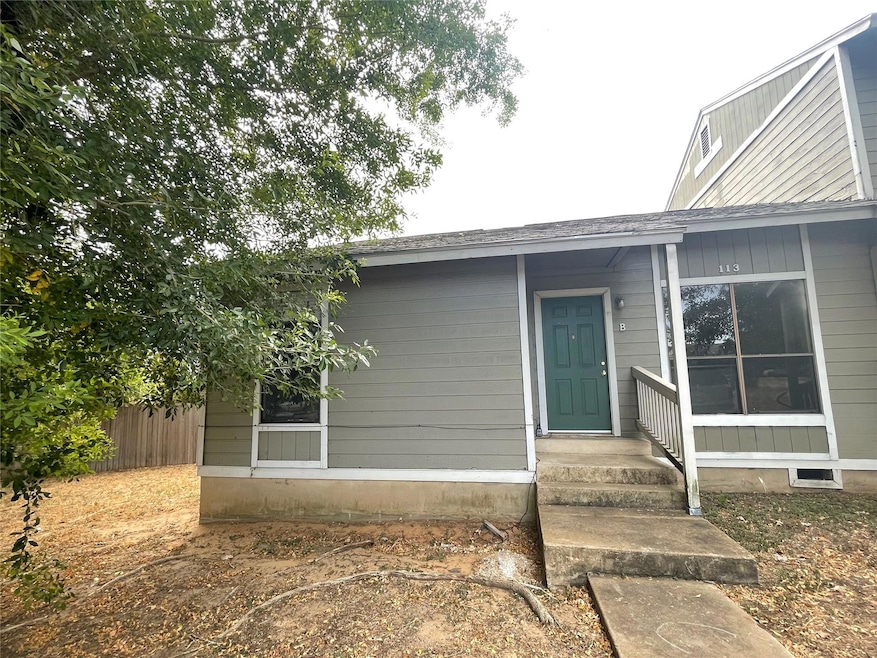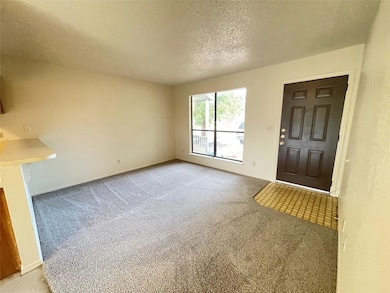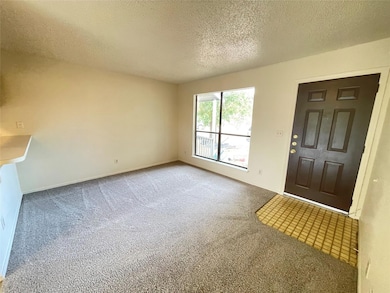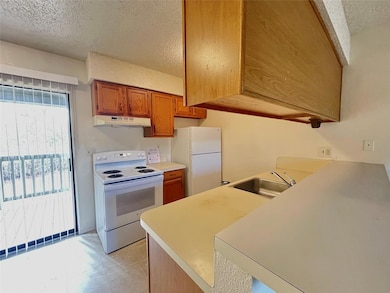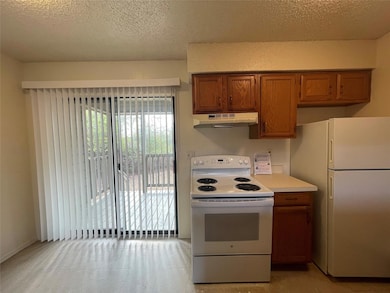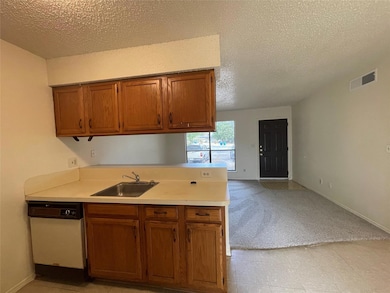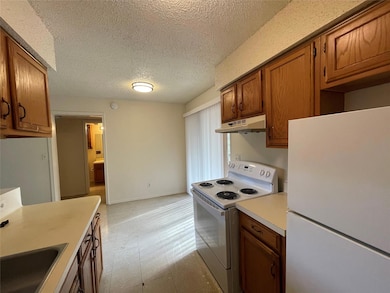Highlights
- Mature Trees
- Central Heating and Cooling System
- Dogs and Cats Allowed
- Corian Countertops
- Ceiling Fan
- West Facing Home
About This Home
This charming unit features two spacious bedrooms and a full bathroom, offering comfort and convenience. A welcoming place to call home, it's perfect for relaxing or entertaining. Truly a nice place to be.
Listing Agent
HOME SIMPLE OF TEXAS, INC Brokerage Phone: (512) 512-8770 License #0776251 Listed on: 09/16/2025
Co-Listing Agent
HOME SIMPLE OF TEXAS, INC Brokerage Phone: (512) 512-8770 License #0757691
Property Details
Home Type
- Multi-Family
Est. Annual Taxes
- $5,526
Year Built
- Built in 1986
Lot Details
- 10,049 Sq Ft Lot
- West Facing Home
- Mature Trees
- Dense Growth Of Small Trees
- Back Yard Fenced
Parking
- 2 Parking Spaces
Home Design
- Duplex
- Clapboard
Interior Spaces
- 896 Sq Ft Home
- 2-Story Property
- Ceiling Fan
- Fire and Smoke Detector
Kitchen
- Dishwasher
- Corian Countertops
Flooring
- Carpet
- Laminate
Bedrooms and Bathrooms
- 2 Bedrooms
Schools
- Elgin Elementary And Middle School
- Elgin High School
Utilities
- Central Heating and Cooling System
Listing and Financial Details
- Security Deposit $950
- Tenant pays for all utilities
- 12 Month Lease Term
- $75 Application Fee
- Assessor Parcel Number 53595
Community Details
Overview
- Hillside Sub Subdivision
- Property managed by The Texas Property Manager
Pet Policy
- Pet Deposit $175
- Dogs and Cats Allowed
- Medium pets allowed
Map
Source: Unlock MLS (Austin Board of REALTORS®)
MLS Number: 4239696
APN: 53595
- 607 Old McDade Rd
- 00 Madison St
- 112 Plum Dr
- 524 Old McDade Rd Old McDade Rd
- 337 Sullivan Way
- 000 E 2nd St & Taylor Ln
- 710 E 2nd St
- 519 S Martin Luther King jr Blvd
- 701 E 3rd St
- 100 Eagle Valley Dr
- 117 Allison Cove
- 100 Jackson St
- 579 Upper Elgin River Rd
- 341 Sullivan Way
- 515 Van Buren St
- 329 Sullivan Way
- 000 Q S Goins Ln
- 505 S Avenue C
- 135 Jackson St
- 206 Avenue B Ave
- 122 Hillside Dr Unit B
- 200 Maple Ln
- 415 Mlk Dr Unit A
- 206 E Brenham St
- 606 E 2nd St
- 110 S Main St Unit 204
- 110 S Main St Unit 206
- 605 M L K Dr Unit B
- 605 Martin Luther King Blvd Unit A
- 104 Depot St Unit B
- 316 S Avenue C Unit B
- 419 S Avenue C
- 108 N Avenue B
- 106 S Avenue A Unit D
- 406 Lexington Rd Unit B
- 17717 Sulphur Springs Way
- 110 E 8th St
- 805 Lexington Rd Unit A
- 1225 Lake Terrace Dr
- 160 Coppers Way
