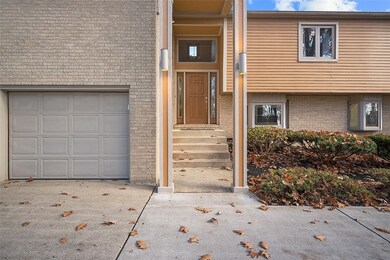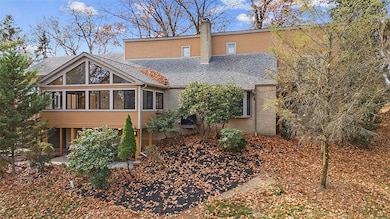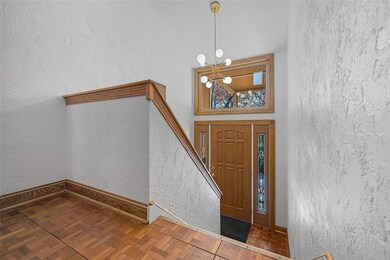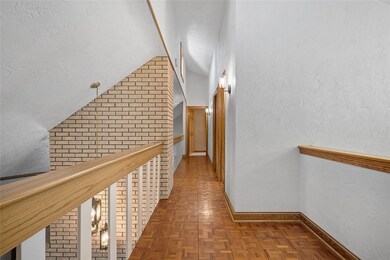
$553,000
- 3 Beds
- 3 Baths
- 1,800 Sq Ft
- 1004 Lakeshore Dr
- Baden, PA
This 1800 Sq. ft. home features a main-level primary suite, a stylish kitchen with painted cabinets, granite countertops, a stainless-steel gas appliance package, and an island overlooking the open living and dining areas. Enjoy outdoor relaxation on the covered patio. Upstairs, a spacious loft with a full bath and ceramic shower offers flexibility as a second primary suite.
Kathleen Cooper Keller Williams Realty






