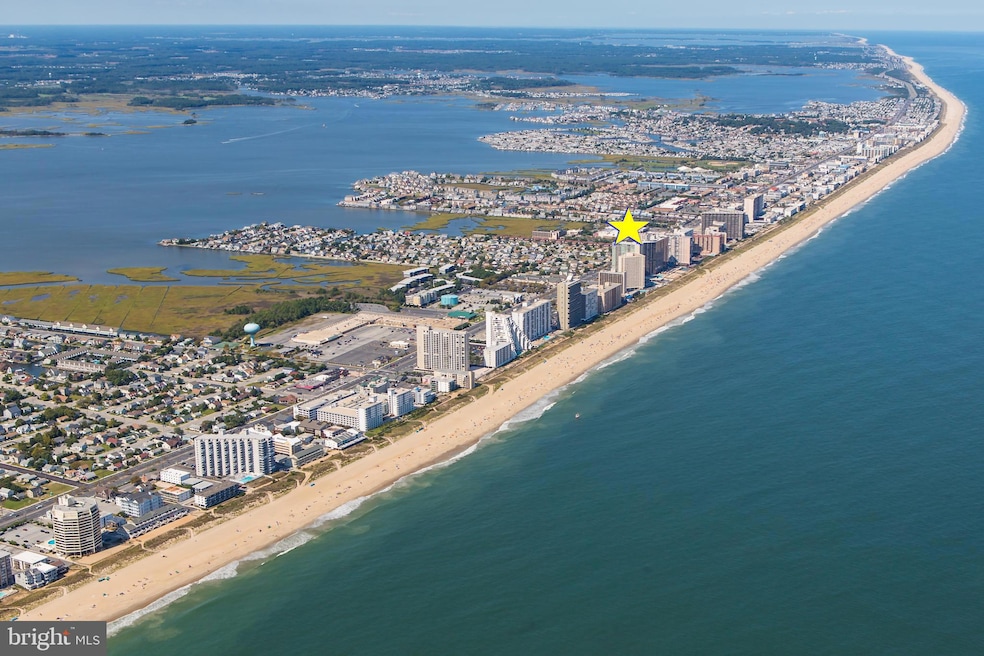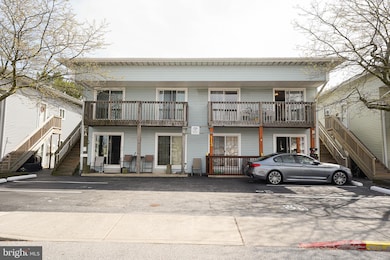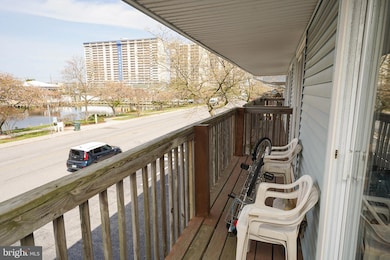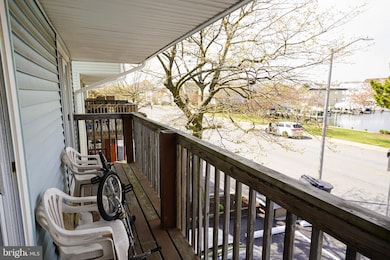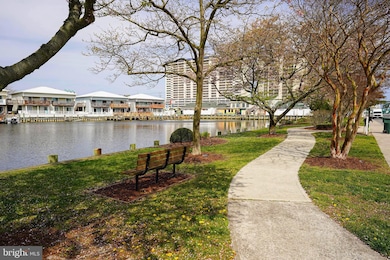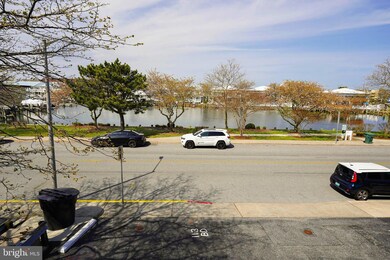113 Jamestown Rd Unit D Ocean City, MD 21842
Estimated payment $2,668/month
Highlights
- Marina View
- Open Floorplan
- Premium Lot
- Ocean City Elementary School Rated A
- Coastal Architecture
- Community Pool
About This Home
Waterview 3BR/2BA - Balmoral Cove condo overlooking Jamestown Park, offers a private community pool and ONLY 0.01 of a mile to Public Beach access - that's about a 5 minute stroll! Ocean City's beloved Uptown/North-End - close to everything - golf, amusement parks, water sports, world-class dining, and unique shopping. Speaking of shopping - only about 2 miles to the Delaware Beaches' tax-free shopping! 1mi to the incredible Northside Park - 50+ acres of public space - 2 piers, jogging/walking paths, baseball and soccer fields, playgrounds. Move in and relax - the condo association has already done many improvements, and maintains the grass, common areas, community pool, building exteriors, and provides snow removal. This charming home has been lovingly-maintained by the same owner for 30 years. Living room with waterviews, balcony access, dining area - opens into the kitchen w/breakfast bar. Primary bedroom features waterviews and balcony access, ceiling fan, comfy carpet, and a full, en-suite bath w/tub/shower combo. 2 additional bedrooms. 2nd full bath houses the washer/dryer. The living room and primary bedroom balcony overlooks Jamestown Park, a serene green-space offering benches and sidewalks on a lovely, wide canal leading out to the Bay. Sizes, taxes, distances are approximate
Listing Agent
(443) 735-3761 clreaser@gmail.com EXP Realty, LLC License #RS-0025308 Listed on: 04/22/2025

Property Details
Home Type
- Condominium
Est. Annual Taxes
- $2,684
Year Built
- Built in 1972
Lot Details
- 1 Common Wall
- North Facing Home
- Year Round Access
- Property is in very good condition
HOA Fees
- $600 Monthly HOA Fees
Property Views
- Marina
- Panoramic
- City
- Scenic Vista
- Woods
- Canal
- Garden
Home Design
- Coastal Architecture
- Contemporary Architecture
- Entry on the 2nd floor
- Architectural Shingle Roof
- Vinyl Siding
Interior Spaces
- 936 Sq Ft Home
- Property has 1 Level
- Open Floorplan
- Ceiling Fan
- Family Room Off Kitchen
- Combination Dining and Living Room
Kitchen
- Breakfast Area or Nook
- Electric Oven or Range
- Dishwasher
Flooring
- Carpet
- Vinyl
Bedrooms and Bathrooms
- 3 Main Level Bedrooms
- En-Suite Bathroom
- 2 Full Bathrooms
- Bathtub with Shower
Laundry
- Laundry Room
- Laundry on main level
- Stacked Washer and Dryer
Parking
- Assigned parking located at #113D + 113BD [shares with B]
- Private Parking
- Paved Parking
- Parking Lot
- 1 Assigned Parking Space
Schools
- Stephen Decatur High School
Utilities
- Central Heating and Cooling System
- Electric Water Heater
- Cable TV Available
Additional Features
- More Than Two Accessible Exits
- Balcony
Listing and Financial Details
- Tax Lot D1
- Assessor Parcel Number 2410131359
Community Details
Overview
- Association fees include common area maintenance, lawn maintenance, management, parking fee, pool(s), reserve funds, snow removal
- Low-Rise Condominium
- Balmoral Cove III Community
Amenities
- Common Area
Recreation
- Community Pool
Pet Policy
- Dogs and Cats Allowed
Map
Home Values in the Area
Average Home Value in this Area
Tax History
| Year | Tax Paid | Tax Assessment Tax Assessment Total Assessment is a certain percentage of the fair market value that is determined by local assessors to be the total taxable value of land and additions on the property. | Land | Improvement |
|---|---|---|---|---|
| 2025 | $1,682 | $238,600 | $0 | $0 |
| 2024 | $1,671 | $191,800 | $0 | $0 |
| 2023 | $1,634 | $145,000 | $72,500 | $72,500 |
| 2022 | $1,603 | $145,000 | $72,500 | $72,500 |
| 2021 | $1,582 | $145,000 | $72,500 | $72,500 |
| 2020 | $1,553 | $145,000 | $72,500 | $72,500 |
| 2019 | $1,534 | $145,000 | $72,500 | $72,500 |
| 2018 | $1,488 | $145,000 | $72,500 | $72,500 |
| 2017 | $1,483 | $156,300 | $0 | $0 |
| 2016 | $1,455 | $147,233 | $0 | $0 |
| 2015 | $1,104 | $138,167 | $0 | $0 |
| 2014 | $1,104 | $129,100 | $0 | $0 |
Property History
| Date | Event | Price | List to Sale | Price per Sq Ft |
|---|---|---|---|---|
| 08/04/2025 08/04/25 | Price Changed | $349,990 | -2.8% | $374 / Sq Ft |
| 04/22/2025 04/22/25 | For Sale | $359,990 | -- | $385 / Sq Ft |
Purchase History
| Date | Type | Sale Price | Title Company |
|---|---|---|---|
| Deed | $63,000 | -- | |
| Deed | $49,000 | -- | |
| Deed | $56,000 | -- |
Mortgage History
| Date | Status | Loan Amount | Loan Type |
|---|---|---|---|
| Previous Owner | $50,000 | No Value Available | |
| Closed | -- | No Value Available |
Source: Bright MLS
MLS Number: MDWO2030272
APN: 10-131359
- 105 Jamestown Rd
- 128 Captains Quarters Rd Unit 201
- 106 Newport Bay Dr Unit A02
- 112 Newport Bay Dr
- 134 Captains Quarters Rd Unit 5
- 11604 Coastal Hwy
- 11604 Coastal Hwy
- 11604 Coastal Hwy
- 11602 Coastal Hwy
- 11500 Coastal Hwy
- 11500 Coastal Hwy
- 11500 Coastal Hwy
- 11500 Coastal Hwy
- 11500 Coastal Hwy
- 11500 Coastal Hwy
- 11500 Coastal Hwy
- 11500 Coastal Hwy
- 11700 Coastal Hwy Unit 1109
- 11700 Coastal Hwy Unit 1805
- 106 Channel Buoy Rd
- 105 Jamestown Rd Unit A
- 117 C Newport Bay Unit 117C
- 11400 Coastal Hwy
- 11400 Coastal Hwy Unit High Point North
- 105 120th St Unit 84
- 157 Old Wharf Rd
- 8 121st St
- 10300 Coastal Hwy Unit 102
- 12210 Coastal Hwy Unit 208
- 12301 Jamaica Ave Unit 101A
- 12301 Jamaica Ave
- 12405 Assawoman Dr
- 9800 Coastal Hwy
- 117 Clam Shell Rd
- 8908 Rusty Anchor Rd
- 720 Rusty Anchor Rd Unit 42
- 13200 Coastal Hwy
- 11 134th St Unit 205
- 13400 Coastal Hwy Unit 701S Bluewater East
- 13400 Coastal Hwy Unit Bluewater East 301N
