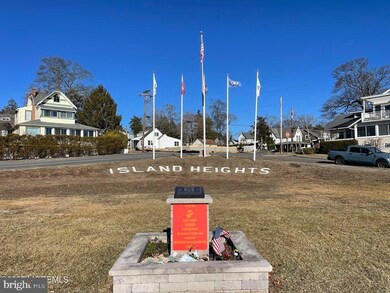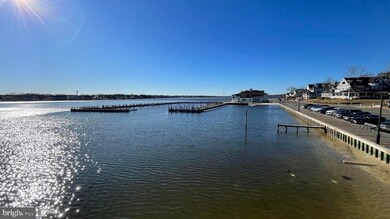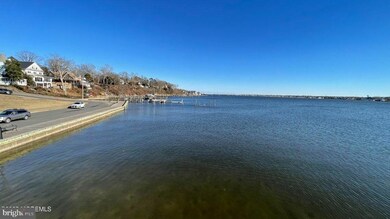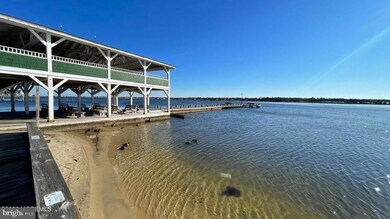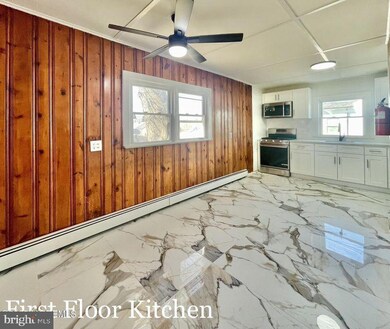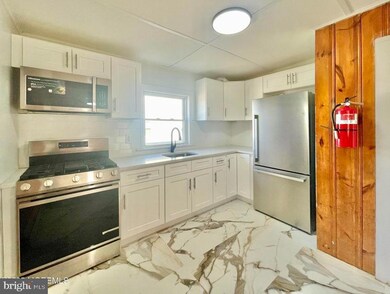
113 Jaynes Ave Island Heights, NJ 08732
Estimated payment $4,830/month
Highlights
- Second Kitchen
- Colonial Architecture
- No HOA
- Island Heights Elementary School Rated A
- Traditional Floor Plan
- 2-minute walk to Memorial Field Park
About This Home
No reasonable offers refused!!!!!Owner financing available!!!!!! The proprietor is offering financing to qualified buyers. Unveil the allure of an exceptional opportunity to claim a truly distinctive residence nestled within the picturesque embrace of Island Heights, New Jersey. This Stunning three-story sanctuary features not one, but two elegantly appointed kitchens and two expansive areas, all harmoniously complemented by a snug family room and three opulent full bathrooms, all sprawled across an impressive 100 x 100 lot. Just a stroll, just two blocks from the mesmerizing historic waterfront vistas, this treasure stands out in Ocean County, where every home radiates an unmatched charm. Step through the door and prepare to be enchanted by what may very well be the most exquisite dwelling you've ever encountered. Seize the chance to immerse yourself in this luxurious living space- an experience not to be missed
Home Details
Home Type
- Single Family
Est. Annual Taxes
- $8,318
Year Built
- Built in 1900
Lot Details
- 10,001 Sq Ft Lot
- Lot Dimensions are 100.00 x 100.00
- Rural Setting
- East Facing Home
- Open Lot
- Cleared Lot
- Property is in excellent condition
- Property is zoned M-R
Home Design
- Colonial Architecture
- Brick Foundation
- Frame Construction
- Architectural Shingle Roof
Interior Spaces
- 2,908 Sq Ft Home
- Property has 3 Levels
- Traditional Floor Plan
- Built-In Features
- Combination Dining and Living Room
- Luxury Vinyl Plank Tile Flooring
- Storm Doors
Kitchen
- Second Kitchen
- Breakfast Area or Nook
- Eat-In Kitchen
Bedrooms and Bathrooms
- Bathtub with Shower
- Walk-in Shower
Laundry
- Laundry on main level
- Washer and Dryer Hookup
Unfinished Basement
- Walk-Up Access
- Connecting Stairway
- Interior and Side Basement Entry
Parking
- 2 Parking Spaces
- 2 Driveway Spaces
- On-Street Parking
Schools
- Island Heights Elementary And Middle School
- Central Regional High School
Utilities
- Hot Water Baseboard Heater
- Natural Gas Water Heater
- Municipal Trash
Additional Features
- Level Entry For Accessibility
- Rain Gutters
Community Details
- No Home Owners Association
- Island Heights Subdivision
Listing and Financial Details
- Tax Lot 00016
- Assessor Parcel Number 11-00015-00016
- $100 Front Foot Fee per year
Map
Home Values in the Area
Average Home Value in this Area
Tax History
| Year | Tax Paid | Tax Assessment Tax Assessment Total Assessment is a certain percentage of the fair market value that is determined by local assessors to be the total taxable value of land and additions on the property. | Land | Improvement |
|---|---|---|---|---|
| 2024 | $8,087 | $390,700 | $190,000 | $200,700 |
| 2023 | $7,916 | $390,700 | $190,000 | $200,700 |
| 2022 | $7,916 | $390,700 | $190,000 | $200,700 |
| 2021 | $7,857 | $390,700 | $190,000 | $200,700 |
| 2020 | $7,837 | $390,700 | $190,000 | $200,700 |
| 2019 | $7,388 | $390,700 | $190,000 | $200,700 |
| 2018 | $6,134 | $321,800 | $210,000 | $111,800 |
| 2017 | $5,937 | $321,800 | $210,000 | $111,800 |
| 2016 | $5,979 | $321,800 | $210,000 | $111,800 |
| 2015 | $5,805 | $321,800 | $210,000 | $111,800 |
| 2014 | $5,712 | $321,800 | $210,000 | $111,800 |
Property History
| Date | Event | Price | Change | Sq Ft Price |
|---|---|---|---|---|
| 07/17/2025 07/17/25 | Price Changed | $754,113 | -0.7% | $259 / Sq Ft |
| 06/23/2025 06/23/25 | Price Changed | $759,113 | -0.8% | $261 / Sq Ft |
| 04/23/2025 04/23/25 | Price Changed | $765,113 | -0.5% | $263 / Sq Ft |
| 04/02/2025 04/02/25 | Price Changed | $769,113 | -0.1% | $264 / Sq Ft |
| 03/29/2025 03/29/25 | Price Changed | $770,113 | -0.6% | $265 / Sq Ft |
| 02/01/2025 02/01/25 | For Sale | $775,113 | 0.0% | $267 / Sq Ft |
| 01/28/2020 01/28/20 | Rented | $2,450 | -- | -- |
Purchase History
| Date | Type | Sale Price | Title Company |
|---|---|---|---|
| Sheriffs Deed | $410,691 | None Listed On Document | |
| Quit Claim Deed | -- | Fifth Avenue Title Agcy Inc | |
| Deed | $273,000 | -- | |
| Deed | $241,000 | -- | |
| Sheriffs Deed | $203,000 | -- | |
| Bargain Sale Deed | $410,000 | Lawyers Title Ins | |
| Deed | -- | -- |
Mortgage History
| Date | Status | Loan Amount | Loan Type |
|---|---|---|---|
| Previous Owner | $165,000 | New Conventional | |
| Previous Owner | $330,000 | New Conventional | |
| Previous Owner | $300,000 | Construction | |
| Previous Owner | $376,000 | Unknown | |
| Previous Owner | $47,000 | Credit Line Revolving | |
| Previous Owner | $328,000 | Fannie Mae Freddie Mac |
Similar Homes in Island Heights, NJ
Source: Bright MLS
MLS Number: NJOC2031816
APN: 11-00015-0000-00016
- 1610 Riviera Ave
- 179 Maple Ave
- 309 Elizabeth Ave
- 2033 Lamplighter Dr
- 2134 Adams Ave Unit B
- 2006 Bookbinder Ct
- 307 Asbury Ave
- 567 Garfield Ave
- 204 Mill Creek Dr
- 620 Brookside Dr
- 424 E Longport Ave
- 504 E Riviera Ave
- 3109 Madison Ave
- 40 Bay Shore Dr
- 408 Newport Ave
- 20 Venetian Ct
- 551 Capstan Ave
- 720 Brookside Dr
- 241 Dewey St
- 741 Tunney Point Dr

