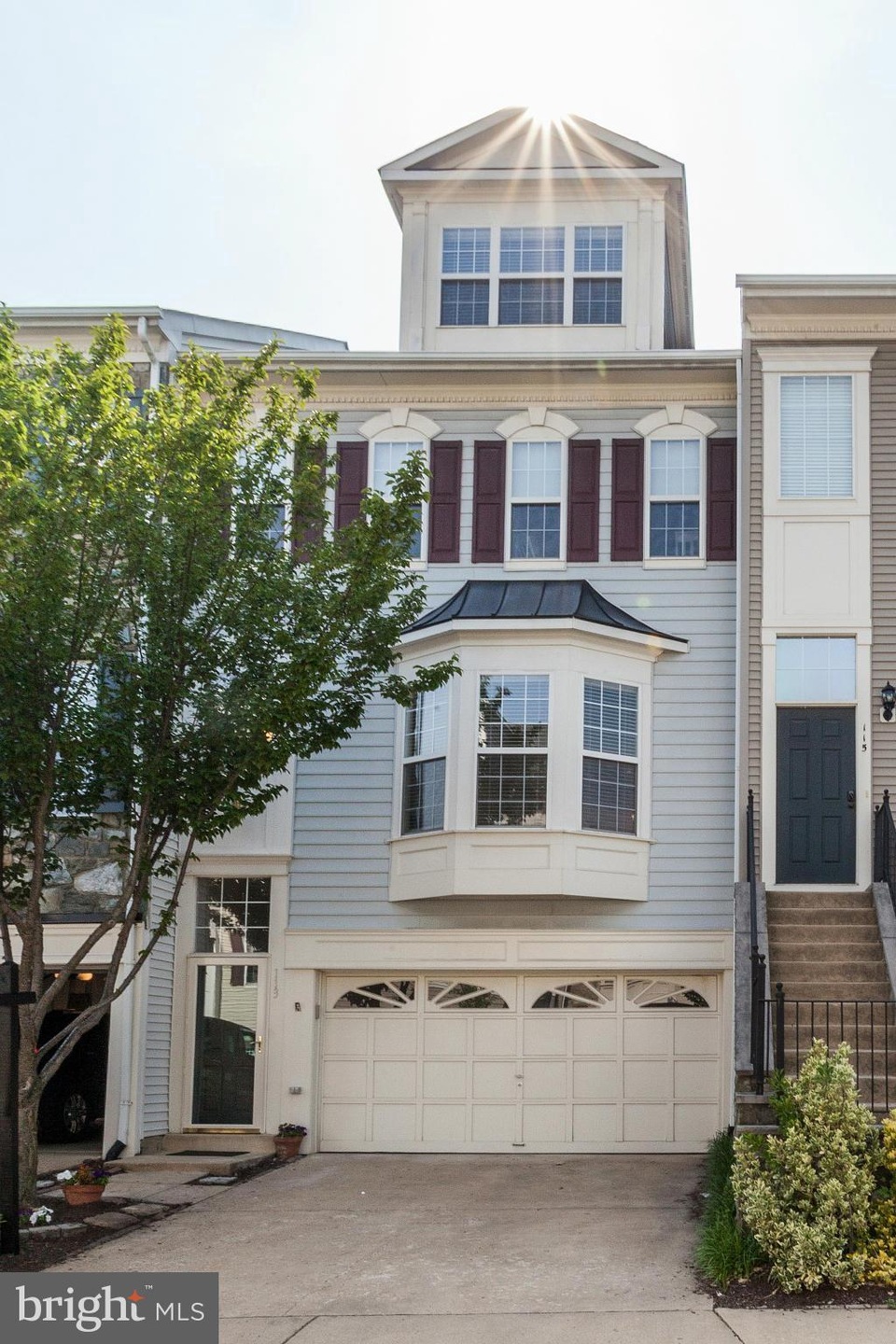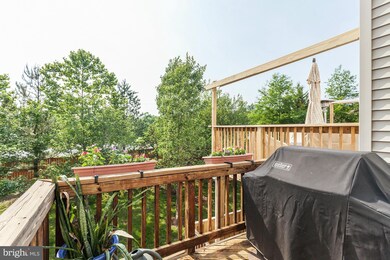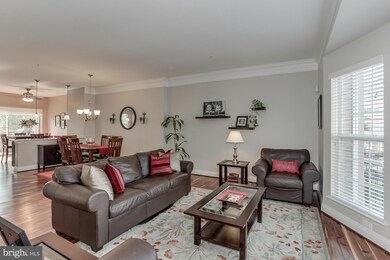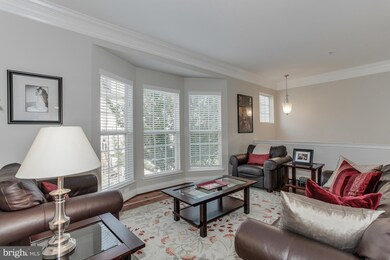
113 Lake Cook Dr Alexandria, VA 22304
Seminary Hill NeighborhoodHighlights
- Eat-In Gourmet Kitchen
- Colonial Architecture
- Upgraded Countertops
- Open Floorplan
- Wood Flooring
- Community Pool
About This Home
As of June 2025Rarely available townhouse in Townes at Cameron Parke that backs to park land. 4 finished levels. Asian walnut hardwoods,top of line gourmet kitchen,4 bedrooms,3.5 baths,Dual zone HVAC new 2013.Designer paints, crown moldings and so much more. So convenient to Old Town and metro. Easy commute to DC.Enjoy the beautiful sunset from deck .2 hour notice to show.Open Sun.1 to 4
Townhouse Details
Home Type
- Townhome
Est. Annual Taxes
- $5,803
Year Built
- Built in 2000
Lot Details
- 1,613 Sq Ft Lot
- Two or More Common Walls
- Property is in very good condition
HOA Fees
- $115 Monthly HOA Fees
Home Design
- Colonial Architecture
- Vinyl Siding
Interior Spaces
- 2,178 Sq Ft Home
- Property has 3 Levels
- Open Floorplan
- Chair Railings
- Crown Molding
- Ceiling height of 9 feet or more
- Gas Fireplace
- Family Room Off Kitchen
- Living Room
- Breakfast Room
- Dining Room
- Wood Flooring
Kitchen
- Eat-In Gourmet Kitchen
- Gas Oven or Range
- Self-Cleaning Oven
- Microwave
- Ice Maker
- Dishwasher
- Upgraded Countertops
- Disposal
Bedrooms and Bathrooms
- 4 Bedrooms
- En-Suite Primary Bedroom
- En-Suite Bathroom
- 3.5 Bathrooms
Laundry
- Dryer
- Washer
Finished Basement
- Walk-Out Basement
- Rear Basement Entry
- Natural lighting in basement
Parking
- Garage
- Front Facing Garage
- Garage Door Opener
Schools
- Lyles-Crouch Elementary School
- George Washington Middle School
- Alexandria City High School
Utilities
- Forced Air Heating and Cooling System
- Heat Pump System
- Vented Exhaust Fan
- Programmable Thermostat
- Natural Gas Water Heater
Listing and Financial Details
- Tax Lot 81
- Assessor Parcel Number 50645810
Community Details
Overview
- Association fees include reserve funds, trash, road maintenance
- Townes At Cameron Parke Subdivision
- The community has rules related to parking rules
Amenities
- Common Area
Recreation
- Community Pool
Ownership History
Purchase Details
Home Financials for this Owner
Home Financials are based on the most recent Mortgage that was taken out on this home.Purchase Details
Home Financials for this Owner
Home Financials are based on the most recent Mortgage that was taken out on this home.Purchase Details
Home Financials for this Owner
Home Financials are based on the most recent Mortgage that was taken out on this home.Similar Homes in Alexandria, VA
Home Values in the Area
Average Home Value in this Area
Purchase History
| Date | Type | Sale Price | Title Company |
|---|---|---|---|
| Special Warranty Deed | $585,000 | -- | |
| Warranty Deed | $549,900 | -- | |
| Deed | $253,101 | -- |
Mortgage History
| Date | Status | Loan Amount | Loan Type |
|---|---|---|---|
| Open | $19,896 | Stand Alone Second | |
| Open | $577,431 | FHA | |
| Closed | $574,404 | FHA | |
| Previous Owner | $405,000 | New Conventional | |
| Previous Owner | $417,000 | New Conventional | |
| Previous Owner | $82,000 | Credit Line Revolving | |
| Previous Owner | $65,000 | Credit Line Revolving | |
| Previous Owner | $202,300 | No Value Available |
Property History
| Date | Event | Price | Change | Sq Ft Price |
|---|---|---|---|---|
| 08/01/2025 08/01/25 | Rented | $4,045 | +1.3% | -- |
| 07/22/2025 07/22/25 | Under Contract | -- | -- | -- |
| 07/16/2025 07/16/25 | For Rent | $3,995 | 0.0% | -- |
| 06/16/2025 06/16/25 | Sold | $791,000 | -4.0% | $363 / Sq Ft |
| 05/08/2025 05/08/25 | For Sale | $824,000 | +40.9% | $378 / Sq Ft |
| 07/24/2015 07/24/15 | Sold | $585,000 | 0.0% | $269 / Sq Ft |
| 06/14/2015 06/14/15 | Pending | -- | -- | -- |
| 06/12/2015 06/12/15 | For Sale | $585,000 | -- | $269 / Sq Ft |
Tax History Compared to Growth
Tax History
| Year | Tax Paid | Tax Assessment Tax Assessment Total Assessment is a certain percentage of the fair market value that is determined by local assessors to be the total taxable value of land and additions on the property. | Land | Improvement |
|---|---|---|---|---|
| 2025 | $7,913 | $726,757 | $340,932 | $385,825 |
| 2024 | $7,913 | $685,498 | $321,512 | $363,986 |
| 2023 | $7,609 | $685,498 | $321,512 | $363,986 |
| 2022 | $7,456 | $671,745 | $315,039 | $356,706 |
| 2021 | $7,106 | $640,194 | $300,474 | $339,720 |
| 2020 | $6,828 | $606,093 | $284,830 | $321,263 |
| 2019 | $6,690 | $592,027 | $277,277 | $314,750 |
| 2018 | $6,541 | $578,866 | $269,293 | $309,573 |
| 2017 | $6,202 | $548,841 | $258,936 | $289,905 |
| 2016 | $5,889 | $548,841 | $258,936 | $289,905 |
| 2015 | $5,857 | $561,557 | $258,936 | $302,621 |
| 2014 | $5,803 | $556,411 | $258,936 | $297,475 |
Agents Affiliated with this Home
-

Seller's Agent in 2025
Hulunem Woldgebreal
Samson Properties
(703) 861-8427
1 in this area
119 Total Sales
-

Seller's Agent in 2025
Laura Catron
TTR Sotheby's International Realty
(618) 409-9899
1 in this area
57 Total Sales
-

Buyer's Agent in 2025
Carol Strasfeld
Unrepresented Buyer Office
(301) 806-8871
1 in this area
5,819 Total Sales
-

Seller's Agent in 2015
Dawn Gurganus
Serhant
(571) 237-6151
1 in this area
57 Total Sales
-

Buyer's Agent in 2015
Jeffery McGlothlin
McEnearney Associates
(703) 286-1269
25 Total Sales
Map
Source: Bright MLS
MLS Number: 1000494875
APN: 070.02-03-81
- 3814 Woodlawn Ct
- 3818 White Post Ct
- 3908 Elmwood Dr
- 10 Phoenix Mill Place
- 3816 Usher Ct
- 5532 Halwis St
- 3810 Usher Ct
- 4105 Sunburst Ct
- 4010 Duke St
- 3545 Goddard Way
- 3716 Taft Ave
- 4209 Elmwood Dr
- 3404 Elmwood Dr
- 55 Arell Ct
- 132 N Early St
- 129 Fort Williams Pkwy
- 142 N French St
- 5716 Glenmullen Place
- 318 N Quaker Ln
- 5611 Edgemont Dr






