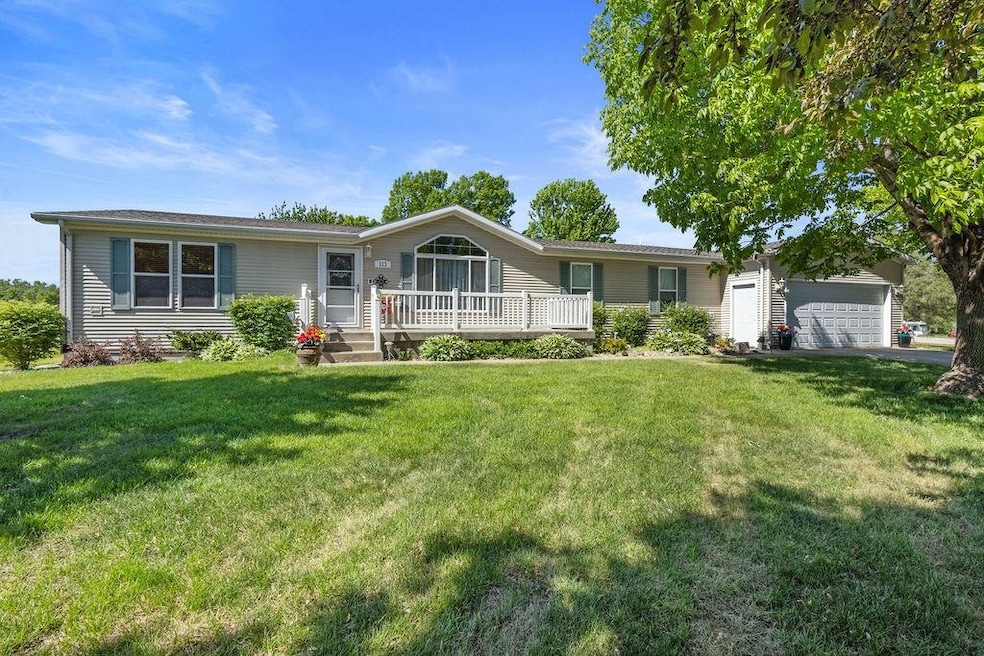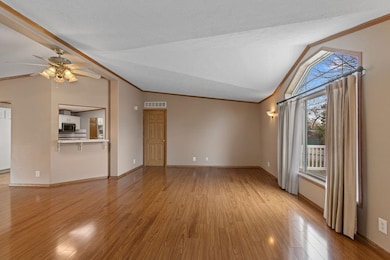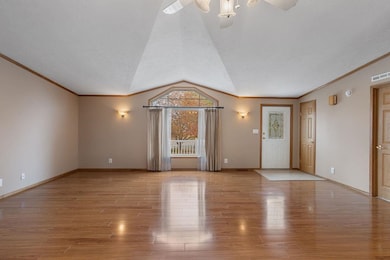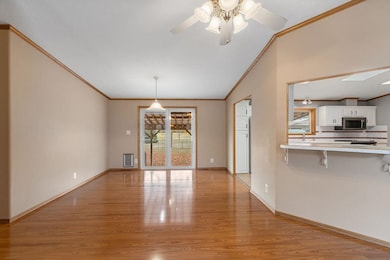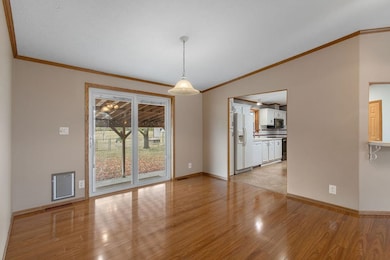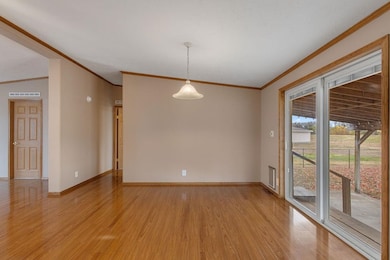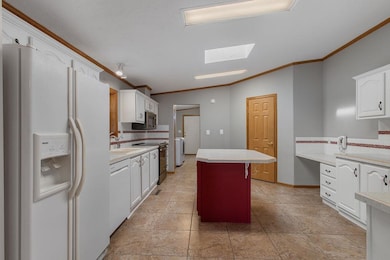113 Lakeshore Dr Columbus, NE 68601
Estimated payment $2,000/month
Highlights
- Reverse Osmosis System
- Covered Patio or Porch
- 3 Car Attached Garage
- Ranch Style House
- Skylights
- Walk-In Closet
About This Home
Exquisite one owner home on .493 acre lot, backs to the Loup River. Poured concrete basement with 9' walls. Extra large 20 x 48 garage for all your toys. Home featuring 2 x 6 exterior walls, skylights in main floor kitchen and baths, new dishwasher, main floor laundry, onyx walk-in shower and 2 vanity sinks in the primary bedroom bath, 200 amp electric breaker panel, fenced yard, 10 x 13 storage building, underground sprinklers on their well, irrigated raised garden bed, shingles 2 years old, new central air unit 2023, new water heater 2020. Wood shelves in basement are included. HOA includes river rights for this property.
Home Details
Home Type
- Single Family
Est. Annual Taxes
- $3,018
Year Built
- Built in 2002
Lot Details
- Chain Link Fence
- Sprinklers on Timer
- Property is zoned R-2
HOA Fees
- $8 Monthly HOA Fees
Home Design
- Ranch Style House
- Asphalt Roof
- Vinyl Siding
- Modular or Manufactured Materials
Interior Spaces
- 1,770 Sq Ft Home
- Skylights
- Window Treatments
- Sliding Doors
- Combination Kitchen and Dining Room
- Laminate Flooring
Kitchen
- Electric Range
- Microwave
- Dishwasher
- Disposal
- Reverse Osmosis System
Bedrooms and Bathrooms
- 3 Main Level Bedrooms
- Walk-In Closet
- 3 Bathrooms
Laundry
- Laundry on main level
- Laundry in Kitchen
- Dryer
- Washer
Partially Finished Basement
- Basement Fills Entire Space Under The House
- 1 Bathroom in Basement
Home Security
- Storm Doors
- Fire and Smoke Detector
Parking
- 3 Car Attached Garage
- Garage Door Opener
Outdoor Features
- Covered Patio or Porch
- Storage Shed
Schools
- West Park Elementary School
- CMS Middle School
- CHS High School
Utilities
- Forced Air Heating and Cooling System
- Well
- Electric Water Heater
- Water Softener is Owned
- Cable TV Available
Community Details
- Wagner Lakes Subdivision
Listing and Financial Details
- Assessor Parcel Number 710119364
Map
Home Values in the Area
Average Home Value in this Area
Property History
| Date | Event | Price | List to Sale | Price per Sq Ft |
|---|---|---|---|---|
| 10/08/2025 10/08/25 | Price Changed | $330,000 | -2.9% | $186 / Sq Ft |
| 09/17/2025 09/17/25 | Price Changed | $340,000 | -5.5% | $192 / Sq Ft |
| 09/17/2025 09/17/25 | For Sale | $359,900 | 0.0% | $203 / Sq Ft |
| 08/11/2025 08/11/25 | Pending | -- | -- | -- |
| 07/01/2025 07/01/25 | Price Changed | $359,900 | -1.1% | $203 / Sq Ft |
| 06/17/2025 06/17/25 | Price Changed | $364,000 | -1.4% | $206 / Sq Ft |
| 05/27/2025 05/27/25 | Price Changed | $369,000 | -2.6% | $208 / Sq Ft |
| 05/13/2025 05/13/25 | For Sale | $379,000 | -- | $214 / Sq Ft |
Source: Columbus Board of REALTORS® (NE)
MLS Number: 20250278
