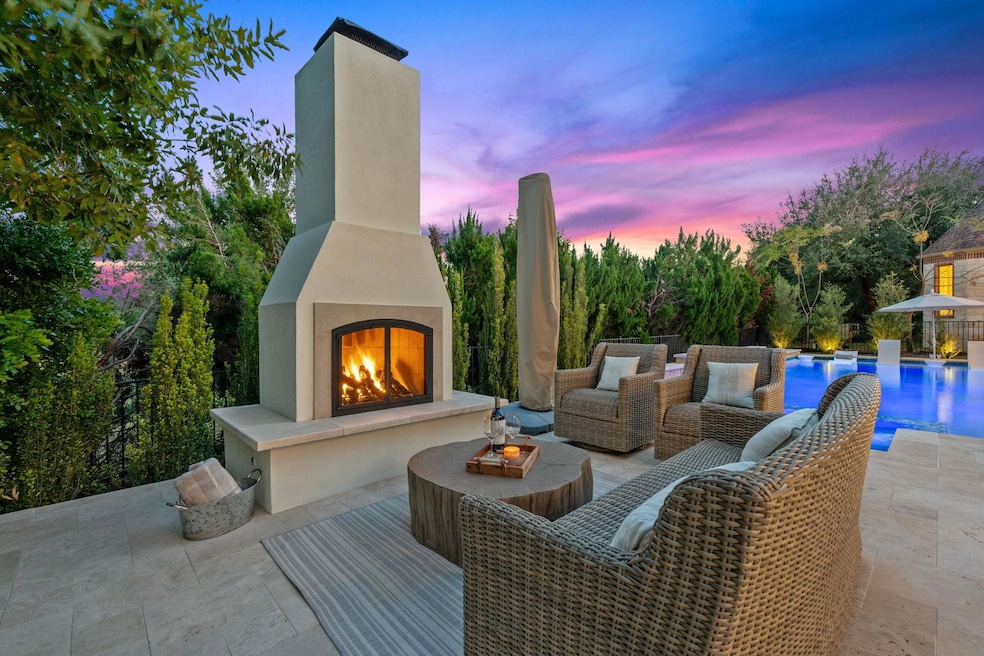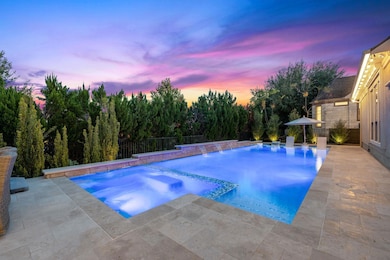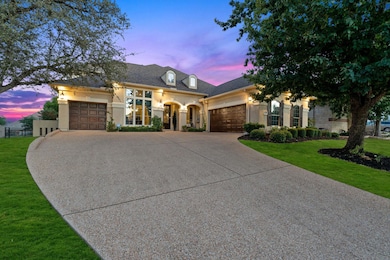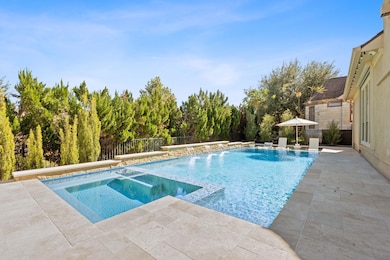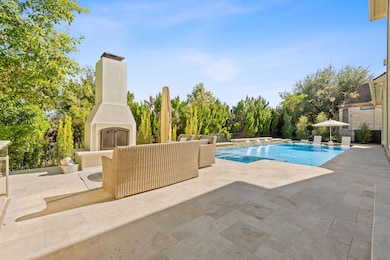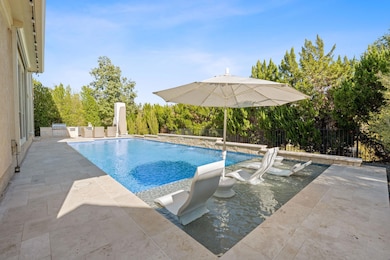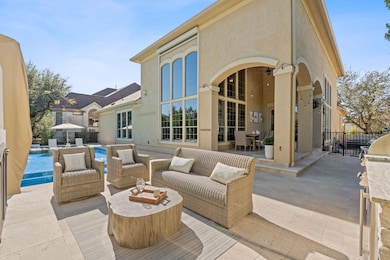113 Lakota Pass Austin, TX 78738
Estimated payment $7,717/month
Highlights
- 24-Hour Security
- Heated In Ground Pool
- Open Floorplan
- Lakeway Elementary School Rated A-
- View of Trees or Woods
- Clubhouse
About This Home
Open House Gate Combo 9622 CHECK - A Resort Sanctuary Beyond Compare - Where every day feels like a vacation & every evening ends in tranquility. Behind the gates in The Ridge at Alta Vista, this residence transforms the concept of home into an experience of leisure & luxury. Step into the backyard, & it’s clear this is no ordinary Lakeway property. The outdoor living space was designed as a private resort. A sparkling pool w/ cascading waterfalls takes center stage, framed by a tanning ledge & oversized spa for 12. Elegant travertine decking throughout, leading to an outdoor kitchen w/ leathered granite counters, a 40” Blaze grill & power burner, & dual Summit refrigerators. As the sun sets, a custom fireplace warms the air while an outdoor projection screen turns the pool into an open-air theater for dive-in movies. Lush greenery & soft astroturf maintain beauty w/o upkeep, making this backyard the heart of the home. Inside, refinement continues beneath 20-foot ceilings, where natural light & rich hardwood floors define the main living area. The chef’s kitchen features GE Profile appliances, a KitchenAid dishwasher, professional gas cooktop, expansive island, under-cabinet lighting, & custom soft-close pull-out shelving. The primary suite offers a sanctuary of calm w/ crown molding, tray ceiling, & plantation shutters. Its spa-inspired bath features elegant finishes & a soaking tub, while the expansive walk-in closet completes the retreat. Three additional bedrooms & an office share the main level, while the upstairs loft w/ built-in desk offers flexible space for study & play. Meticulously maintained, the home includes a new roof ('24) w/ solar vents, HVAC for the bdrm wing ('23), dual water heaters, Rachio irrigation, water softener, & insulated three-car garages. Smart features—Ring cameras, Nest thermostats, motorized shades, & an intelligent security system—ensure comfort & peace of mind. At night, programmable Trimlight illuminates the architecture
Listing Agent
American Made Realtors Brokerage Phone: (512) 850-8617 License #0707088 Listed on: 11/12/2025
Open House Schedule
-
Saturday, November 22, 20251:30 to 4:00 pm11/22/2025 1:30:00 PM +00:0011/22/2025 4:00:00 PM +00:00Gate combo at Ridge at Alta Vista is 9622 See ya soon!!Add to Calendar
-
Sunday, November 23, 20252:00 to 4:00 pm11/23/2025 2:00:00 PM +00:0011/23/2025 4:00:00 PM +00:00Gate combo at Ridge at Alta Vista is 9622. See ya soon!!Add to Calendar
Home Details
Home Type
- Single Family
Est. Annual Taxes
- $16,494
Year Built
- Built in 2006
Lot Details
- 0.26 Acre Lot
- North Facing Home
- Dog Run
- Wrought Iron Fence
- Sprinkler System
- Private Yard
- Back Yard
HOA Fees
- $150 Monthly HOA Fees
Parking
- 3 Car Garage
- Driveway
Property Views
- Woods
- Hills
Home Design
- Slab Foundation
- Shingle Roof
- Asphalt Roof
- Stucco
Interior Spaces
- 4,139 Sq Ft Home
- 2-Story Property
- Open Floorplan
- Crown Molding
- High Ceiling
- Gas Log Fireplace
- Insulated Windows
- Tinted Windows
- Plantation Shutters
- Bay Window
- Window Screens
- Living Room with Fireplace
- Home Office
- Storage
Kitchen
- Breakfast Bar
- Gas Cooktop
- Dishwasher
- Kitchen Island
- Disposal
Flooring
- Wood
- Carpet
- Tile
Bedrooms and Bathrooms
- 4 Main Level Bedrooms
- Soaking Tub
Home Security
- Security System Owned
- Fire and Smoke Detector
Pool
- Heated In Ground Pool
- Waterfall Pool Feature
- Fence Around Pool
Outdoor Features
- Covered Patio or Porch
- Exterior Lighting
- Outdoor Gas Grill
Location
- City Lot
Schools
- Lakeway Elementary School
- Hudson Bend Middle School
- Lake Travis High School
Utilities
- Cooling Available
- Heating System Uses Natural Gas
- Underground Utilities
- Municipal Utilities District Water
- Water Softener is Owned
Listing and Financial Details
- Assessor Parcel Number 01316804040000
- Tax Block B
Community Details
Overview
- Association fees include common area maintenance
- Ridge At Alta Vista Managed By Real Manage Association
- Ridge At Alta Vista Subdivision
Amenities
- Clubhouse
- Community Mailbox
Recreation
- Tennis Courts
- Community Playground
- Community Pool
Security
- 24-Hour Security
Map
Home Values in the Area
Average Home Value in this Area
Tax History
| Year | Tax Paid | Tax Assessment Tax Assessment Total Assessment is a certain percentage of the fair market value that is determined by local assessors to be the total taxable value of land and additions on the property. | Land | Improvement |
|---|---|---|---|---|
| 2025 | $9,367 | $906,889 | -- | -- |
| 2023 | $9,204 | $749,495 | $0 | $0 |
| 2022 | $12,939 | $681,359 | $0 | $0 |
| 2021 | $12,454 | $619,417 | $75,000 | $544,417 |
| 2020 | $14,073 | $658,590 | $75,000 | $583,590 |
| 2018 | $13,487 | $608,089 | $75,000 | $533,089 |
| 2017 | $13,205 | $594,034 | $75,000 | $519,034 |
| 2016 | $12,104 | $544,506 | $75,000 | $469,506 |
| 2015 | $7,784 | $474,442 | $75,000 | $399,442 |
| 2014 | $7,784 | $463,689 | $75,000 | $388,689 |
Property History
| Date | Event | Price | List to Sale | Price per Sq Ft | Prior Sale |
|---|---|---|---|---|---|
| 11/12/2025 11/12/25 | For Sale | $1,175,000 | +108.3% | $284 / Sq Ft | |
| 04/10/2015 04/10/15 | Sold | -- | -- | -- | View Prior Sale |
| 03/14/2015 03/14/15 | Pending | -- | -- | -- | |
| 02/04/2015 02/04/15 | For Sale | $564,000 | -- | $136 / Sq Ft |
Purchase History
| Date | Type | Sale Price | Title Company |
|---|---|---|---|
| Vendors Lien | -- | None Available | |
| Vendors Lien | -- | None Available |
Mortgage History
| Date | Status | Loan Amount | Loan Type |
|---|---|---|---|
| Closed | $441,600 | Purchase Money Mortgage | |
| Previous Owner | $402,912 | Purchase Money Mortgage |
Source: Unlock MLS (Austin Board of REALTORS®)
MLS Number: 7080496
APN: 564314
- 111 Whitley Dr
- 108 Whitley Dr
- 105 Whitley Dr
- 111 Sebastians Run
- 201 Aria Dr
- 15105 Mettle Dr
- 211 Honey Creek #6 Ct
- 208 Honey Creek Ct Unit 29
- 104 Glen Heather Ct
- 205 Honey Creek Ct
- 234 Aria Ridge Unit 102
- 218 Sunrise Ridge Loop
- 15317 Origins Ln
- 234 Sunrise Ridge Cove Unit 1901
- 116 Perpetuation Dr
- 8 Lakeway Centre Ct
- 1302 Sparrow Ln
- 1300 Sparrow Ln
- 15403 Gebron Dr
- 1155 Barrie Dr
- 15224 Glen Heather Dr
- 106 Evolutions Path
- 15317 Origins Ln Unit 203
- 15319 Origins Ln
- 230 Sunrise Ridge Cove
- 3499 Ranch Rd 620 S
- 3400 Ranch Rd 620 S Unit 11107.1410161
- 3400 Ranch Rd 620 S Unit 10106.1410037
- 2050 Lohmans Spur Unit 1801
- 2050 Lohmans Spur Rd Unit 2301
- 2050 Lohmans Spur Rd Unit 402
- 3400 Ranch Road 620 S
- 15 Mountain Terrace Cove
- 21 Green Terrace Cove
- 31 Stone Terrace Dr
- 15086 Barrie Dr
- 78 White Magnolia Cir
- 1931 Lohmans Crossing Rd
- 65 White Magnolia Cir
- 3544 Ranch Road 620 S
