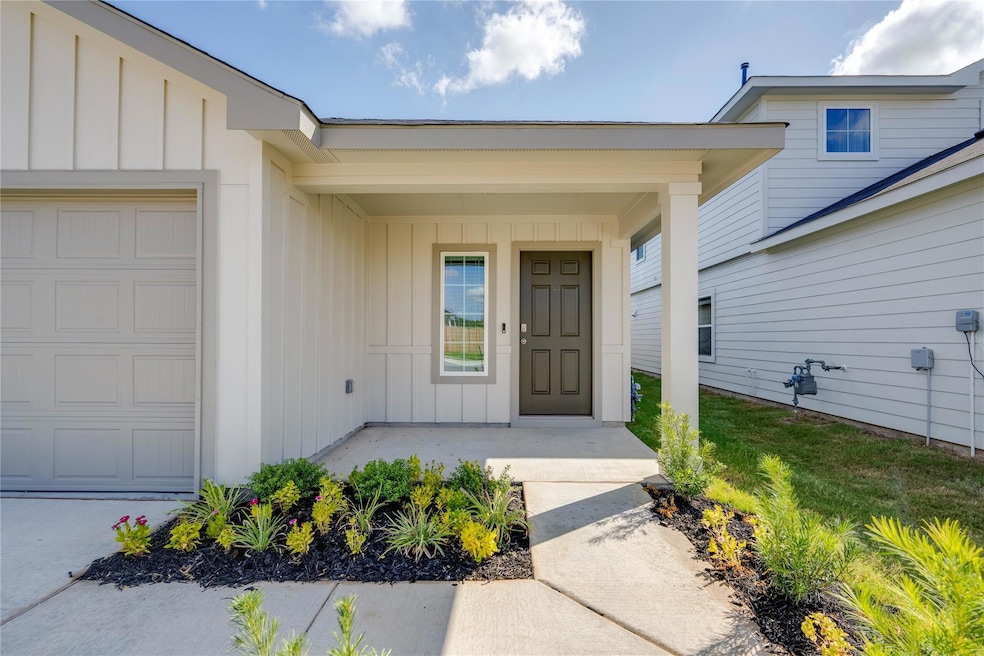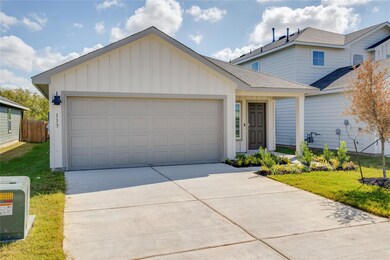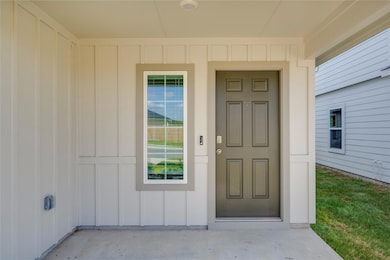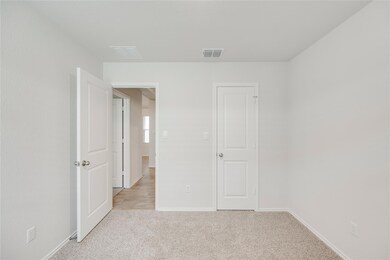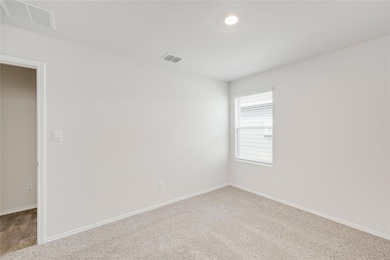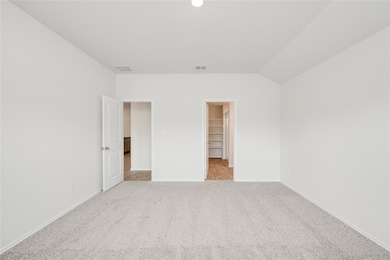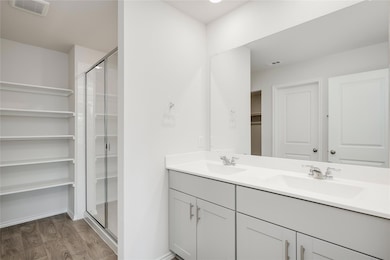113 Langston St Maxwell, TX 78656
Highlights
- New Construction
- 2 Car Attached Garage
- Walk-In Closet
- Private Yard
- Double Pane Windows
- Kitchen Island
About This Home
Welcome to 113 Langston Street, a beautiful new construction home offering modern comfort and small-town charm just minutes from San Marcos, Kyle, and Lockhart.
This stylish 3-bedroom, 2-bath home features an open-concept floor plan with high ceilings, natural light, and contemporary finishes throughout. The kitchen includes stainless steel appliances, quartz countertops, and a spacious island that connects seamlessly to the living and dining areas — perfect for entertaining or everyday living.
The primary suite offers a walk-in closet and a private bath with dual vanities and a walk-in shower. Two additional bedrooms provide space for guests, family, or a home office.
Enjoy the private fenced backyard, ideal for pets or outdoor gatherings, plus a two-car garage and washer/dryer included for added convenience. Located in a peaceful Maxwell neighborhood with easy access to I-35, HWY 80, and nearby shopping and dining, this home blends quiet living with modern amenities.
Listing Agent
Twelve Rivers Realty Brokerage Phone: (512) 529-6515 License #0836324 Listed on: 11/07/2025

Home Details
Home Type
- Single Family
Year Built
- Built in 2025 | New Construction
Lot Details
- Southwest Facing Home
- Private Yard
- Back Yard
Parking
- 2 Car Attached Garage
Home Design
- Slab Foundation
- Composition Roof
Interior Spaces
- 1,488 Sq Ft Home
- 1-Story Property
- Double Pane Windows
- Fire and Smoke Detector
- Washer and Dryer
Kitchen
- Range
- Microwave
- Plumbed For Ice Maker
- Dishwasher
- Kitchen Island
- Disposal
Flooring
- Carpet
- Vinyl
Bedrooms and Bathrooms
- 3 Main Level Bedrooms
- Walk-In Closet
- 2 Full Bathrooms
Schools
- Hemphill Elementary School
- D J Red Simon Middle School
- Lehman High School
Utilities
- Central Heating and Cooling System
- Heating System Uses Natural Gas
- Natural Gas Connected
- ENERGY STAR Qualified Water Heater
- Municipal Utilities District Sewer
Listing and Financial Details
- Security Deposit $1,750
- Tenant pays for all utilities
- The owner pays for association fees
- 12 Month Lease Term
- $100 Application Fee
- Assessor Parcel Number 113 Langston St.
- Tax Block B
Community Details
Overview
- Property has a Home Owners Association
- Built by DR HORTON
- Bollinger Subdivision
- Property managed by Twelve Rivers Management
Amenities
- Common Area
- Community Mailbox
Pet Policy
- Pet Deposit $400
- Dogs and Cats Allowed
Map
Property History
| Date | Event | Price | List to Sale | Price per Sq Ft |
|---|---|---|---|---|
| 12/18/2025 12/18/25 | Price Changed | $1,700 | -2.9% | $1 / Sq Ft |
| 11/07/2025 11/07/25 | For Rent | $1,750 | -- | -- |
Source: Unlock MLS (Austin Board of REALTORS®)
MLS Number: 4749728
- TBD Old Lockhart Rd
- 0 Tbd Old Lockhart Rd
- 79 S Old Spanish Trail
- 449 Frogmore Loop
- 408 Frogmore Loop
- 257 Frogmore Loop
- 42 S Old Spanish Trail
- 543 Sandringham Loop
- 472 Sandringham Loop
- 416 Sandringham Loop
- 441 Sandringham Loop
- 433 Sandringham Loop
- 317 Ebbsfleet Dr
- 277 Ebbsfleet Dr
- 321 Ebbsfleet Dr
- The Grayson Plan at Watermill
- The Caprock Plan at Watermill
- The Fairfield Plan at Watermill
- The Kingston Plan at Watermill
- The Hudson Plan at Watermill
- 229 Frogmore Loop
- 257 Frogmore Loop
- 3906 Cotton Gin Rd
- 234 Jackson Dr
- 400 Hodges St
- 201 Varner Way
- 256 Northern Pintail Dr
- 635 Whoopers Loop
- 486 Gustaf Trail
- 123 Adeline Dr
- 210 Adeline Dr
- 407 Estuary Dr
- 402 Plateau St
- 509 Lagoon Dr
- 839 Gully St
- 704 Delta Crest
- 910 Bunton Ln Unit B
- 910 Bunton Ln Unit D
- 136 Granary Dr
- 280 Granary Dr
