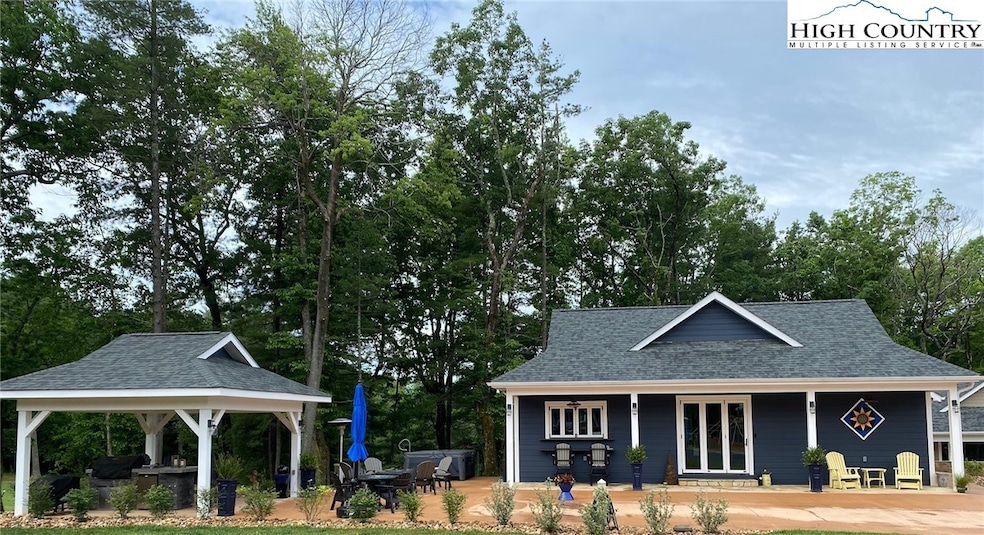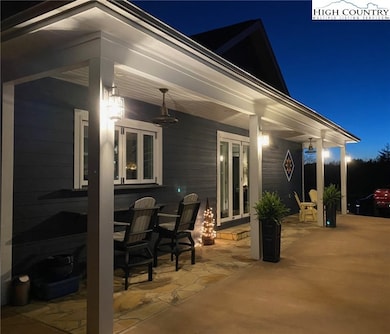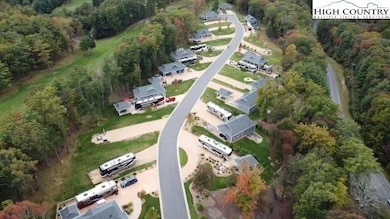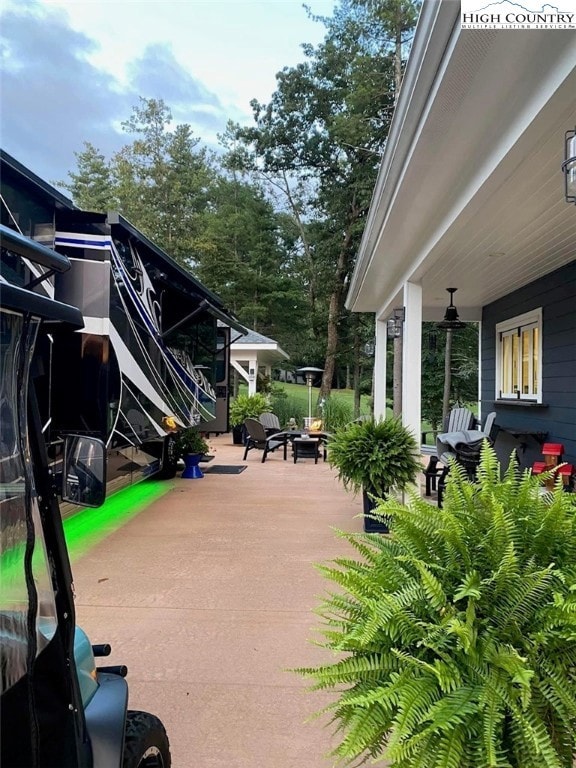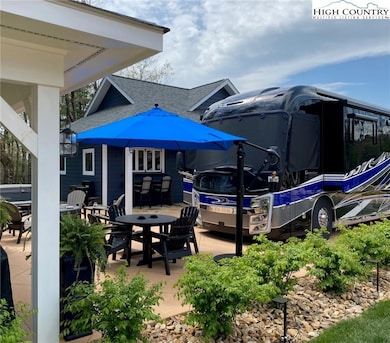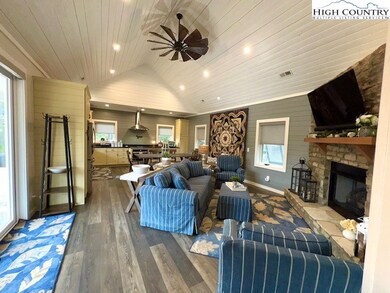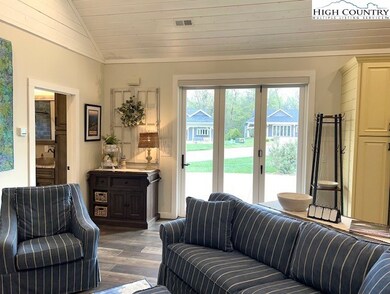113 Laurel Branch Ct Roaring Gap, NC 28668
Estimated payment $3,349/month
Highlights
- Golf Course Community
- Home fronts a pond
- Golf Course View
- Fitness Center
- Gated Community
- Private Membership Available
About This Home
The Village of Laurel Branch a gated Class A Motorcoach resort located at Olde Beau Resort & Golf Club in the Blue Ridge mountains of NC. Incredible and awaiting your arrival, the only way to describe this property offering a beautiful coach house for entertaining and overnight guests. This 803 +/- sq. ft cottage is beautifully finished with a vaulted ceiling, is completely furnished with a large kitchen appointed with custom cabinetry & pullouts, live edge leather finish granite, beautiful appliances, to include a countertop nugget ice maker, & pot filler. The dining room offers beautiful views to the golf course to accommodate all for dinner. The living room offers a beautiful soaring stone fireplace, all lighting on dimmers, motorized blinds throughout. The bath offers a beautiful large tile shower, and incredible vanity. A spacious laundry & storage area can accommodate your golf cart and is easily accessed. The outdoor area is relaxing and entertainment central with a hot tub lit with led lighting, outdoor covered kitchen with a Bull Grill with infrared, side burner, outdoor fridge, bar area with composite bar stools, multiple seating areas with composite seating by Four Season Furniture & Luxcraft, fire pit, beautiful landscape lighting, mature landscape, and exterior storage cabinets. The .24 acre lot with coach pad in place and ready to use with full hookups is ready for your Coach to include water, sewer, 50 amp electrical service, and a bypass for water allowing you to use the Coach area or Cottage independently. Enjoy your coach in a beautiful setting with all the amenities of Olde Beau a gated community and surrounding area to include Full Service Clubhouse Dining, Proshop, 18 Hole Golf Course, Practice Facilities, Pool, Gym, Pickleball Courts, Hiking Trails, Dog Park, Ponds for fishing, & Child’s Playground. Numerous vineyards, Blue Ridge Pkwy., Stone Mountain State Park, & New River are just outside your door. A must see for your getaway!
Listing Agent
Olde Beau Realty, Inc. Brokerage Phone: (336) 363-3333 Listed on: 02/07/2025
Home Details
Home Type
- Single Family
Est. Annual Taxes
- $2,612
Year Built
- Built in 2020
Lot Details
- 10,454 Sq Ft Lot
- Home fronts a pond
- Property fronts a private road
HOA Fees
- $79 Monthly HOA Fees
Home Design
- Cottage
- Wood Frame Construction
- Shingle Roof
- Architectural Shingle Roof
- Stone
Interior Spaces
- 1 Full Bathroom
- 743 Sq Ft Home
- 1-Story Property
- Furnished
- Vaulted Ceiling
- Gas Fireplace
- Propane Fireplace
- Window Treatments
- Golf Course Views
- Crawl Space
- Closed Circuit Camera
Kitchen
- Electric Cooktop
- Recirculated Exhaust Fan
- Microwave
- Dishwasher
Laundry
- Laundry on main level
- Dryer
Parking
- No Garage
- Driveway
Outdoor Features
- Covered Patio or Porch
Schools
- Sparta Elementary School
- Alleghany High School
Utilities
- Cooling Available
- Heat Pump System
- Electric Water Heater
- Not Connected to Sewer
- High Speed Internet
Listing and Financial Details
- Assessor Parcel Number 4917450141
Community Details
Overview
- Private Membership Available
- Olde Beau Subdivision
Recreation
- Golf Course Community
- Tennis Courts
- Pickleball Courts
- Fitness Center
- Community Pool
- Trails
Security
- Gated Community
Map
Home Values in the Area
Average Home Value in this Area
Tax History
| Year | Tax Paid | Tax Assessment Tax Assessment Total Assessment is a certain percentage of the fair market value that is determined by local assessors to be the total taxable value of land and additions on the property. | Land | Improvement |
|---|---|---|---|---|
| 2025 | $2,426 | $365,400 | $97,200 | $268,200 |
| 2024 | $2,426 | $365,400 | $97,200 | $268,200 |
| 2023 | $2,426 | $365,400 | $97,200 | $268,200 |
| 2022 | $2,365 | $355,900 | $97,200 | $258,700 |
| 2021 | $1,934 | $294,400 | $97,200 | $197,200 |
| 2020 | $586 | $93,800 | $93,800 | $0 |
| 2019 | -- | $64,700 | $64,700 | $0 |
Property History
| Date | Event | Price | List to Sale | Price per Sq Ft |
|---|---|---|---|---|
| 07/28/2025 07/28/25 | Price Changed | $579,000 | -3.3% | $779 / Sq Ft |
| 02/07/2025 02/07/25 | For Sale | $599,000 | -- | $806 / Sq Ft |
Purchase History
| Date | Type | Sale Price | Title Company |
|---|---|---|---|
| Warranty Deed | $399,000 | None Listed On Document | |
| Warranty Deed | $100,000 | None Available |
Source: High Country Association of REALTORS®
MLS Number: 253662
APN: 4917450141
- 185 Laurel Branch Ct
- 59 Gleneagle W
- 176 Troon Ave
- 177 Troon Ave
- 82 Iris Dr
- 22 Paynes Ct
- Lot #11 Paynes Ct
- 144 Laurel Cottage Ln
- 70 Paynes Ct
- 100 Pine Tree Dr
- TBD Wentworth Place Unit 193
- 30 Village Rd Unit 103
- 30 Village Rd
- 325 Troon Ave
- Lot 156C Oak Cir
- 249 Red Bird Ln
- 488 Meadow View Rd
- 80 Club Villa Dr Unit 404
- 50 Mitchell River Ridge
- 442 Country Club Rd
- 201 Church St
- 369 River Walk Trail
- 354 Forest Oaks Dr
- 9303 Nc Hwy 88 E St Unit 6
- 301 D St Unit B
- 507 10th St Unit A
- 318 Welch Rd
- 570 McGlamery Rd
- 816 Banner St
- 335 Willow St
- 327 Cherry St Unit 13
- 134-134 Northwood Dr Unit 134 Northwood Dr Mt. Airy
- 1267 Elk View Rd Unit 1
- 234 Hylton St
- 133 Salem Dr
- 312 Glenwood Dr
- 155 Birkdale Ct Unit C5-2 SUITE
- 562 Nikanor Rd Unit Upper Level Suite
- 207 Doe Meadows Dr
- 59 Pear Tree Ln
