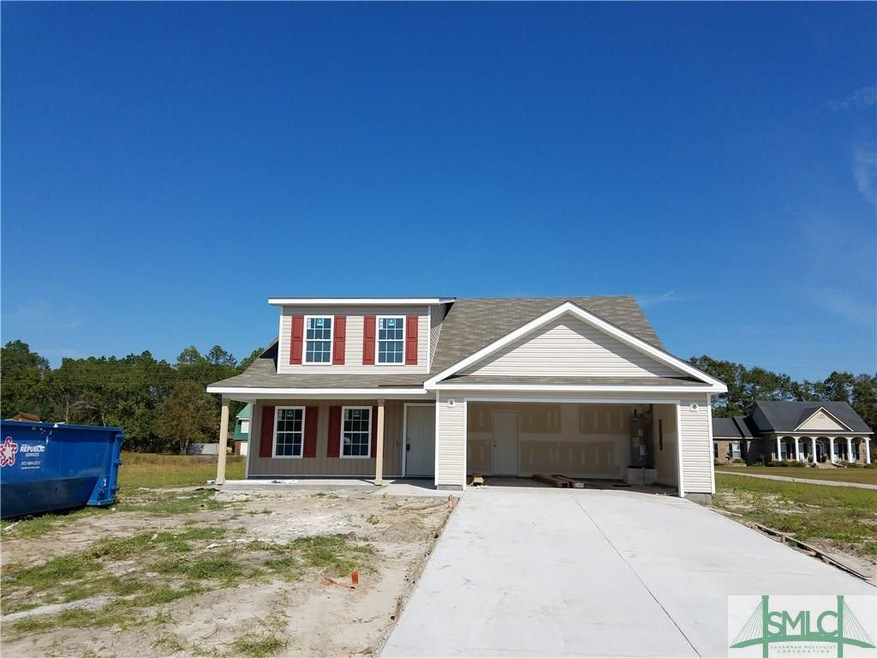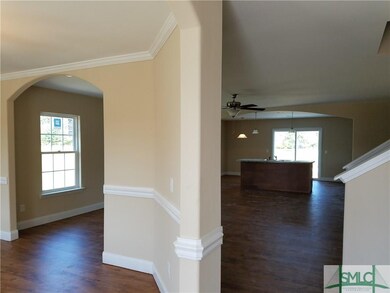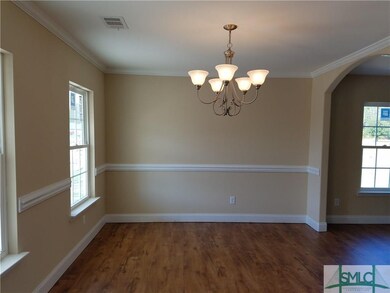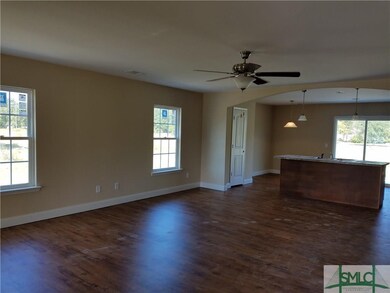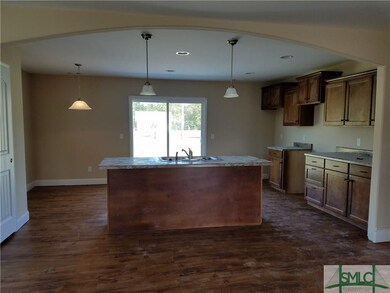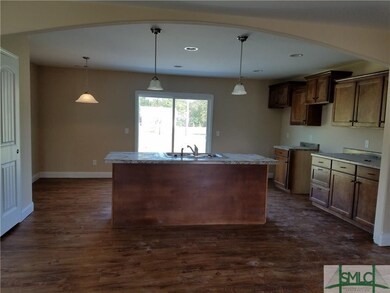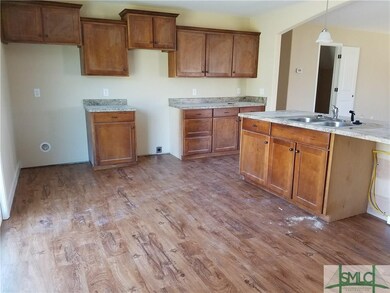
113 Laurel Ln Guyton, GA 31312
Highlights
- Newly Remodeled
- Primary Bedroom Suite
- Low Country Architecture
- Marlow Elementary School Rated A-
- ENERGY STAR Certified Homes
- Main Floor Primary Bedroom
About This Home
As of August 2021Our Popular Magnolia Plan is an open floor plan with the Master on the main level. Our wood look Vinyl planking runs through out the downstairs which makes for easy upkeep and durability not to mention pretty! From the moment you walk in you know it's going to be your home! Formal dining room, spacious great room, and open kitchen with breakfast bar, and breakfast area, make this home open for easy entertaining. The laundry room is located in between the garage and master walk in closet for easy access. A half bath for guests completes the downstairs living space. The main level master suite has his and hers closets and the master bath has a double vanity and a garden tub with separate shower. Upstairs you will have 3 bedrooms and a guest bath with a large bonus room. Spray Foam Insulation in the roof deck great for lower electric costs! Located in Laurel Mill Subdivision, this may just be the home for you! Home qualifies for 100% financing thru USDA!
Last Agent to Sell the Property
Junior Meador
Re/Max Savannah License #360856 Listed on: 06/17/2016
Co-Listed By
Pamela Hammock
LIGHTHOUSE POINT REALTY, LLC License #171850
Home Details
Home Type
- Single Family
Est. Annual Taxes
- $4,569
Year Built
- Built in 2016 | Newly Remodeled
Lot Details
- 0.43 Acre Lot
- Interior Lot
HOA Fees
- $8 Monthly HOA Fees
Parking
- 2 Car Attached Garage
Home Design
- Low Country Architecture
- Slab Foundation
- Frame Construction
- Asphalt Roof
- Siding
- Vinyl Construction Material
Interior Spaces
- 2,800 Sq Ft Home
- 2-Story Property
- Double Pane Windows
- Pull Down Stairs to Attic
- Laundry Room
Kitchen
- Breakfast Area or Nook
- Self-Cleaning Oven
- Range Hood
- Microwave
- Dishwasher
- Disposal
Bedrooms and Bathrooms
- 4 Bedrooms
- Primary Bedroom on Main
- Primary Bedroom Suite
- Dual Vanity Sinks in Primary Bathroom
- Garden Bath
- Separate Shower
Eco-Friendly Details
- Energy-Efficient Insulation
- ENERGY STAR Certified Homes
Outdoor Features
- Open Patio
- Front Porch
Schools
- Marlow Elementary School
- SEMS Middle School
- SEHS High School
Utilities
- Central Air
- Heat Pump System
- 220 Volts
- 110 Volts
- Electric Water Heater
Community Details
- Laurel Mill HOA
Listing and Financial Details
- Home warranty included in the sale of the property
- Assessor Parcel Number 0374C007
Ownership History
Purchase Details
Home Financials for this Owner
Home Financials are based on the most recent Mortgage that was taken out on this home.Purchase Details
Home Financials for this Owner
Home Financials are based on the most recent Mortgage that was taken out on this home.Purchase Details
Home Financials for this Owner
Home Financials are based on the most recent Mortgage that was taken out on this home.Purchase Details
Home Financials for this Owner
Home Financials are based on the most recent Mortgage that was taken out on this home.Purchase Details
Similar Homes in Guyton, GA
Home Values in the Area
Average Home Value in this Area
Purchase History
| Date | Type | Sale Price | Title Company |
|---|---|---|---|
| Warranty Deed | $300,000 | -- | |
| Warranty Deed | $247,400 | -- | |
| Warranty Deed | $195,375 | -- | |
| Warranty Deed | $21,500 | -- | |
| Deed | -- | -- |
Mortgage History
| Date | Status | Loan Amount | Loan Type |
|---|---|---|---|
| Open | $294,566 | FHA | |
| Closed | $294,566 | FHA | |
| Previous Owner | $239,978 | New Conventional | |
| Previous Owner | $156,300 | New Conventional |
Property History
| Date | Event | Price | Change | Sq Ft Price |
|---|---|---|---|---|
| 08/25/2021 08/25/21 | Sold | $300,000 | +3.4% | $105 / Sq Ft |
| 07/02/2021 07/02/21 | For Sale | $290,000 | +17.2% | $102 / Sq Ft |
| 06/09/2020 06/09/20 | Sold | $247,400 | +1.0% | $87 / Sq Ft |
| 05/08/2020 05/08/20 | Pending | -- | -- | -- |
| 05/06/2020 05/06/20 | For Sale | $244,900 | +25.3% | $86 / Sq Ft |
| 12/01/2016 12/01/16 | Sold | $195,375 | 0.0% | $70 / Sq Ft |
| 11/03/2016 11/03/16 | Pending | -- | -- | -- |
| 06/17/2016 06/17/16 | For Sale | $195,375 | -- | $70 / Sq Ft |
Tax History Compared to Growth
Tax History
| Year | Tax Paid | Tax Assessment Tax Assessment Total Assessment is a certain percentage of the fair market value that is determined by local assessors to be the total taxable value of land and additions on the property. | Land | Improvement |
|---|---|---|---|---|
| 2024 | $4,569 | $147,624 | $22,800 | $124,824 |
| 2023 | $4,218 | $144,001 | $20,800 | $123,201 |
| 2022 | $3,840 | $121,723 | $16,000 | $105,723 |
| 2021 | $3,208 | $102,173 | $14,000 | $88,173 |
| 2020 | $2,998 | $92,839 | $12,000 | $80,839 |
| 2019 | $2,957 | $90,839 | $10,000 | $80,839 |
| 2018 | $2,708 | $81,098 | $10,000 | $71,098 |
| 2017 | $2,644 | $84,638 | $10,000 | $74,638 |
| 2016 | $143 | $5,000 | $5,000 | $0 |
| 2015 | -- | $4,000 | $4,000 | $0 |
| 2014 | -- | $3,700 | $3,700 | $0 |
| 2013 | -- | $3,500 | $3,500 | $0 |
Agents Affiliated with this Home
-

Seller's Agent in 2021
Cecilia Bird
RE/MAX
(912) 604-1967
2 in this area
99 Total Sales
-

Buyer's Agent in 2021
Chandie Hupman
Keller Williams Coastal Area P
(912) 228-5090
40 in this area
1,155 Total Sales
-
J
Buyer Co-Listing Agent in 2021
Jessica White
eXp Realty LLC
-

Seller's Agent in 2020
Paige Dickey
Next Move Real Estate LLC
(912) 777-2194
15 in this area
51 Total Sales
-
J
Seller's Agent in 2016
Junior Meador
RE/MAX
-
P
Seller Co-Listing Agent in 2016
Pamela Hammock
LIGHTHOUSE POINT REALTY, LLC
Map
Source: Savannah Multi-List Corporation
MLS Number: 158760
APN: 0374C-00000-007-000
- 123 Myrtlewood Dr
- 3250 Midland Rd
- 883 Zittrouer Rd
- 111 St Matthews
- The Wysteria Plan at Buckingham Plantation
- The Clare Plan at Buckingham Plantation
- The Oxford Plan at Buckingham Plantation
- The Oscar Plan at Buckingham Plantation
- The Benson Plan at Buckingham Plantation
- The Stafford Plan at Buckingham Plantation
- The Jasper Plan at Buckingham Plantation
- The Ashton Plan at Buckingham Plantation
- 123 Settlers Point Dr
- 155 S Effingham Plantation Dr
- 1208 Nease Rd
- 106 Buckingham Dr
- 125 Annie Dr
- 161 S Effingham Plantation Dr
- 1257 Noel C Conaway Rd
- 305 Windsor Rd
