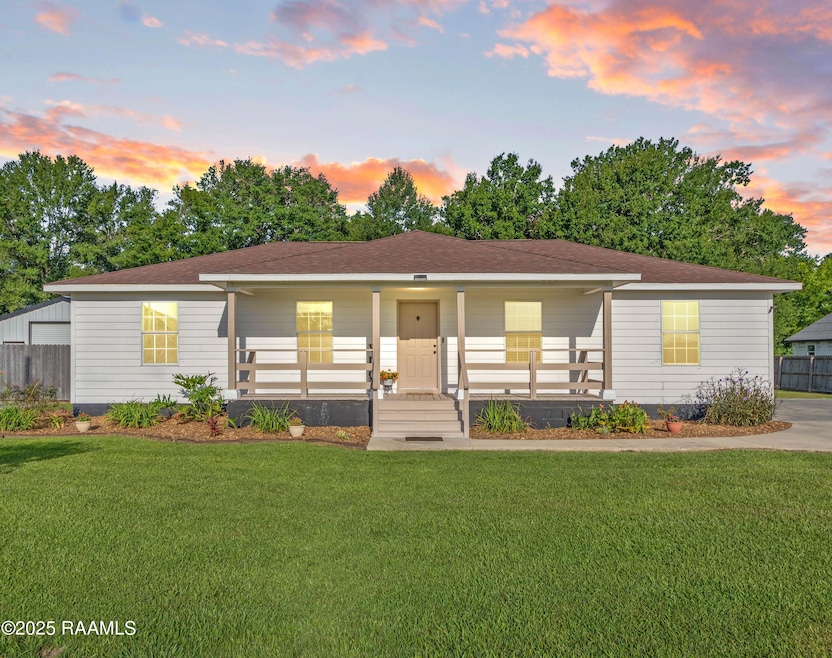
113 Louis Private Ln Maurice, LA 70555
Estimated payment $1,674/month
Highlights
- Traditional Architecture
- High Ceiling
- Separate Outdoor Workshop
- Cecil Picard Elementary School at Maurice Rated A-
- Granite Countertops
- Double Pane Windows
About This Home
**Spacious Family Home For Sale**Discover your dream home nestled between Maurice and Milton! This stunning 4-bedroom, 2-bathroom residence is situated on a large, shaded lot in Flood Zone X, ensuring peace of mind. Large driveway provides lots of parking space. This property also features a large storage/workshop.**Key Features:**- New Roof & Flooring: Move-in ready with modern finishes.- Freshly Painted: Bright and welcoming interiors.-Open Living Kitchen Concept: Perfect for family gatherings and entertaining.-Four Spacious Bedrooms: Ample space for everyone to relax.- Two Large Bathrooms: Convenient for families.- All Appliances Included: Refrigerator, washer, and dryer stay!RECENT APPRAISAL AVAILABLE UPON REQUEST.
Open House Schedule
-
Saturday, September 06, 20252:00 to 4:00 pm9/6/2025 2:00:00 PM +00:009/6/2025 4:00:00 PM +00:00Add to Calendar
Home Details
Home Type
- Single Family
Lot Details
- 0.33 Acre Lot
- Property fronts a private road
- Partially Fenced Property
- Level Lot
Parking
- Open Parking
Home Design
- Traditional Architecture
- Pillar, Post or Pier Foundation
- Frame Construction
- Composition Roof
- HardiePlank Type
Interior Spaces
- 2,012 Sq Ft Home
- 1-Story Property
- Built-In Desk
- High Ceiling
- Double Pane Windows
- Window Treatments
- Vinyl Flooring
Kitchen
- Stove
- Dishwasher
- Granite Countertops
- Disposal
Bedrooms and Bathrooms
- 4 Bedrooms
- Walk-In Closet
- 2 Full Bathrooms
- Double Vanity
- Separate Shower
Laundry
- Dryer
- Washer
Outdoor Features
- Exterior Lighting
- Separate Outdoor Workshop
- Outdoor Storage
Schools
- Cecil Picard Elementary School
- North Vermilion Middle School
- North Vermilion High School
Utilities
- Central Heating and Cooling System
Listing and Financial Details
- Tax Lot 7
Map
Home Values in the Area
Average Home Value in this Area
Property History
| Date | Event | Price | Change | Sq Ft Price |
|---|---|---|---|---|
| 08/15/2025 08/15/25 | Price Changed | $260,000 | -5.5% | $129 / Sq Ft |
| 08/04/2025 08/04/25 | Price Changed | $275,000 | -3.5% | $137 / Sq Ft |
| 07/25/2025 07/25/25 | For Sale | $285,000 | 0.0% | $142 / Sq Ft |
| 07/25/2025 07/25/25 | Off Market | -- | -- | -- |
| 07/24/2025 07/24/25 | For Sale | $285,000 | +50.8% | $142 / Sq Ft |
| 02/12/2025 02/12/25 | Sold | -- | -- | -- |
| 01/16/2025 01/16/25 | Pending | -- | -- | -- |
| 11/14/2024 11/14/24 | Price Changed | $189,000 | -12.1% | $94 / Sq Ft |
| 09/24/2024 09/24/24 | Price Changed | $215,000 | -25.6% | $107 / Sq Ft |
| 08/26/2024 08/26/24 | For Sale | $289,000 | -- | $144 / Sq Ft |
Similar Homes in Maurice, LA
Source: REALTOR® Association of Acadiana
MLS Number: 2500001590
- 14410 Louisiana 92
- 10335 Louisiana 92
- 103 Vermilion Ln
- 501 Louisiana 92
- L-2 Soop Rd
- L-3 Soop Rd
- L-1 Soop Rd
- Tbd Highway 167
- 102 Pierce Ln
- 409 Weaver Way
- Rochelle V H Plan at Hudson Yards
- Rochelle V G Plan at Hudson Yards
- Reims V I Plan at Hudson Yards
- Reims V H Plan at Hudson Yards
- Reims V G Plan at Hudson Yards
- Oxford V H Plan at Hudson Yards
- Oxford V G Plan at Hudson Yards
- Ripley V H Plan at Hudson Yards
- Ripley V G Plan at Hudson Yards
- 8552 Cat Rd Unit A
- 9239 Garrett Rd
- 3504 Canebreak Mill Dr
- 8899 Fusilier Rd Unit 16
- 109 Courtney Dr
- 119 Courtney Dr
- 121 Courtney Dr
- 706 Picard Rd Unit 1
- 125 Lucille Dr
- 806 Beaujolais Pkwy
- 616 E Broussard Rd
- 200 King Arthurs Way
- 417 E Broussard Rd
- 129 E Broussard Rd
- 121 Troubadore Dr
- 209 Bentgrass Dr
- 101 Norcross Dr
- 109 Calcasieu Crossing
- 400 Croft Row
- 410 Milton Estates






