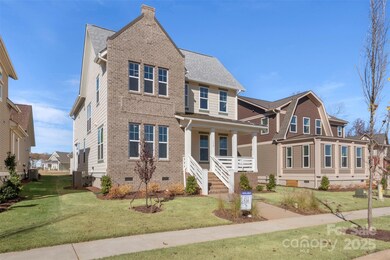113 MacLand Ln Unit 538 Rock Hill, SC 29730
Estimated payment $3,348/month
Highlights
- New Construction
- Mud Room
- Breakfast Area or Nook
- Open Floorplan
- Covered Patio or Porch
- 3 Car Detached Garage
About This Home
IMMEDIATE MOVE-IN — ATTICAS PLAN!
Luxury 3BR + enlarged study + loft in highly desirable Riverwalk Rock Hill. Thoughtfully designed with a bright open layout, butler’s pantry, breakfast nook, and formal dining. Spacious loft perfect for media/game room. Large windows, abundant natural light, and premium finishes throughout. Exceptional craftsmanship and high-end features included as standard. Enjoy the Riverwalk lifestyle: riverfront trails, kayak/canoe launch, parks & greenspaces, River District dining & retail, nearby BMX track & Velodrome, and convenient access to Fort Mill, Charlotte, shopping & healthcare. Move in today and start living your best life at Riverwalk!
Listing Agent
Avencia Homes Brokerage Email: aboucher@avenciahomes.com License #297234 Listed on: 10/01/2025
Co-Listing Agent
Avencia Homes Brokerage Email: aboucher@avenciahomes.com License #293846
Home Details
Home Type
- Single Family
Est. Annual Taxes
- $57
Year Built
- Built in 2025 | New Construction
Lot Details
- Level Lot
- Property is zoned MP-R
HOA Fees
- $108 Monthly HOA Fees
Parking
- 3 Car Detached Garage
Home Design
- Architectural Shingle Roof
Interior Spaces
- 2-Story Property
- Open Floorplan
- Ceiling Fan
- Mud Room
- Entrance Foyer
- Crawl Space
- Laundry on upper level
Kitchen
- Breakfast Area or Nook
- Gas Range
- Dishwasher
- Kitchen Island
- Disposal
Flooring
- Carpet
- Vinyl
Bedrooms and Bathrooms
- 3 Bedrooms
Outdoor Features
- Covered Patio or Porch
Schools
- Independence Elementary School
- Sullivan Middle School
- Rock Hill High School
Utilities
- Forced Air Zoned Heating and Cooling System
- Heating System Uses Natural Gas
- Underground Utilities
- Tankless Water Heater
- Gas Water Heater
- Fiber Optics Available
- Cable TV Available
Listing and Financial Details
- Assessor Parcel Number 6620802242
Community Details
Overview
- William Douglas Association
- Built by Avencia Homes
- Riverwalk Subdivision, Atticas Upcountry Millhouse Floorplan
- Mandatory home owners association
Recreation
- Community Playground
- Trails
Map
Home Values in the Area
Average Home Value in this Area
Tax History
| Year | Tax Paid | Tax Assessment Tax Assessment Total Assessment is a certain percentage of the fair market value that is determined by local assessors to be the total taxable value of land and additions on the property. | Land | Improvement |
|---|---|---|---|---|
| 2025 | $57 | $132 | $132 | $0 |
| 2024 | $58 | $132 | $132 | $0 |
| 2023 | $59 | $132 | $132 | $0 |
| 2022 | $0 | $0 | $0 | $0 |
Property History
| Date | Event | Price | List to Sale | Price per Sq Ft |
|---|---|---|---|---|
| 11/08/2025 11/08/25 | Price Changed | $614,500 | -0.8% | $212 / Sq Ft |
| 10/29/2025 10/29/25 | Price Changed | $619,500 | -0.4% | $214 / Sq Ft |
| 10/01/2025 10/01/25 | For Sale | $621,910 | -- | $215 / Sq Ft |
Source: Canopy MLS (Canopy Realtor® Association)
MLS Number: 4308551
APN: 6620802242
- 104 MacLand Ln Unit 541
- 117 MacLand Ln Unit 537
- 648 Digby Rd Unit 492
- 685 Digby Rd
- 693 Digby Rd
- 371 Luray Way
- 259 Luray Way Unit 443
- 204 Aquinas Way Unit 469
- 263 Luray Way Unit 444
- 267 Luray Way Unit 445
- 275 Luray Way Unit 447
- 283 Luray Way Unit 449
- 287 Luray Way Unit 450
- 1541 Riverwalk Pkwy
- 743 Bluff Loop Rd
- 688 Dunkins Ferry Rd
- 724 Bluff Loop Rd
- 312 Mill Ridge Rd
- 215 Aquinas Way
- 958 Herrons Ferry Rd
- 517 Pink Moon Dr
- 799 Herrons Ferry Rd
- 709 Patriot Pkwy
- 652 Herrons Ferry Rd
- 752 Patriot Pkwy
- 793 Patriot Pkwy
- 820 Sebring Dr
- 2361 Eden Terrace
- 1121 Blackwaterside Dr
- 1364 Riverview Rd
- 1817 Paces River Ave
- 375 Baskins Rd E
- 1304 Stoneypointe Dr
- 1466 Riverwood Ct
- 1825 Heather Square
- 708 Glamorgan Way
- 1835 Canterbury Glen Ln
- 2164 Montclair Dr
- 823 Carmen Way
- 819 Arklow Dr







