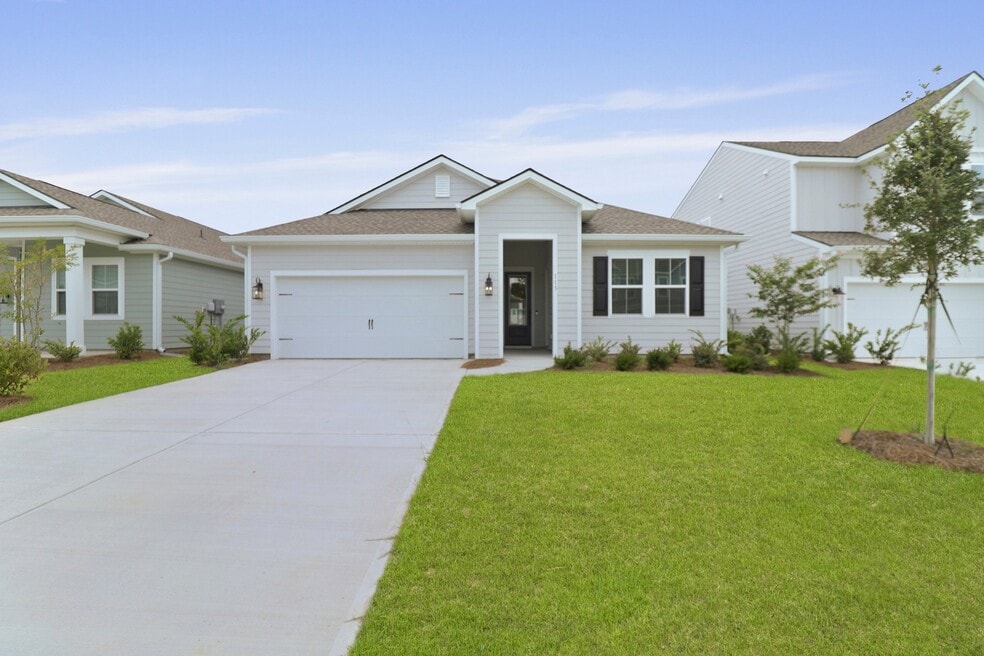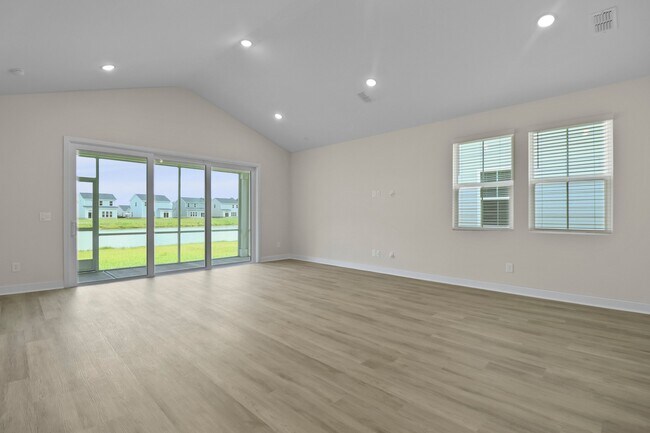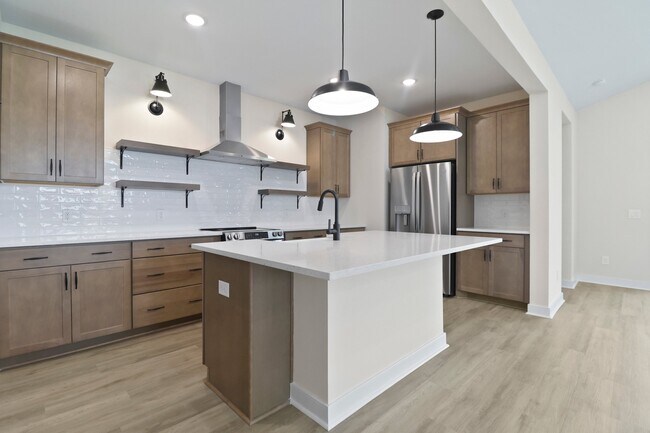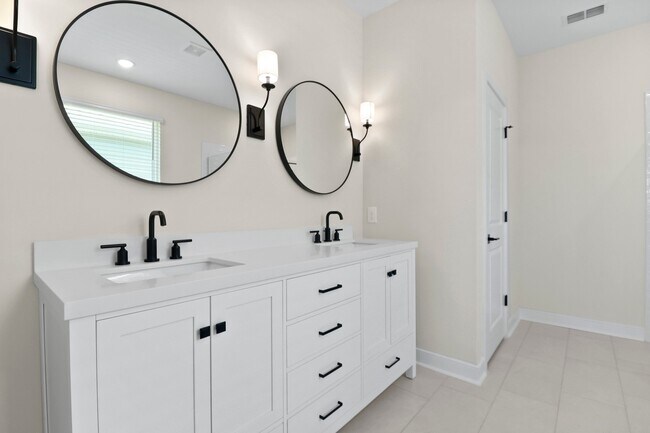
Verified badge confirms data from builder
113 Mage St Bloomingdale, GA 31302
Oakwood - Oakwood at New HampsteadEstimated payment $2,643/month
Total Views
330
3
Beds
3
Baths
2,087
Sq Ft
$196
Price per Sq Ft
Highlights
- New Construction
- Pond in Community
- Trails
- Vaulted Ceiling
- Community Pool
- 1-Story Property
About This Home
Extra Suite Plus with private living space & bath. Vaulted ceiling adds airiness to great room & dining area. Screened patio extends the vaulted design outdoors. Kitchen with crisp Iced White quartz island. Primary suite with ceiling detail & walk-in closet. Dual sinks in the primary en suite bath.
Home Details
Home Type
- Single Family
HOA Fees
- $79 Monthly HOA Fees
Parking
- 2 Car Garage
Taxes
- No Special Tax
Home Design
- New Construction
Interior Spaces
- 1-Story Property
- Vaulted Ceiling
Bedrooms and Bathrooms
- 3 Bedrooms
- 3 Full Bathrooms
Community Details
Overview
- Association fees include ground maintenance
- Pond in Community
- Greenbelt
Amenities
- Amenity Center
Recreation
- Community Pool
- Trails
Map
Other Move In Ready Homes in Oakwood - Oakwood at New Hampstead
About the Builder
To K. Hovnanian Homes , home is the essential, restorative gathering place of the souls who inhabit it. Home is where people can be their truest selves. It’s where people build the memories of a lifetime and where people spend the majority of their twenty four hours each day. And the way these spaces are designed have a drastic impact on how people feel–whether it’s textures that welcome people to relax and unwind, or spaces that help peoples minds achieve a state of calm, wonder, and dreams. At K. Hovnanian, we're passionate about building beautiful homes.
Nearby Homes
- Oakwood
- Oakwood - Oakwood at New Hampstead
- 154 Stone Crab Cir
- 160 Stone Crab Cir
- The Pines at New Hampstead
- Aspire at New Hampstead
- 19 Sago Palm Way
- 168 Middle Landing Rd
- 145 Middle Landing Rd
- 0 Cox Ln Unit 324121
- 50 Old River Rd
- Edgewater at New Hampstead - American Dream Series 30s
- Edgewater at New Hampstead - Carolina Collection
- Edgewater at New Hampstead - American Dream Series 40s
- Camden Crossing
- 102 Thistle Blossom Way
- 107 Bluebell Ln
- 103 Bluebell Ln
- 0 Old Hwy 204 Hwy Unit SA339548
- 7 Sago Palm Way






