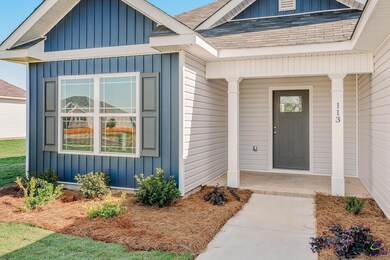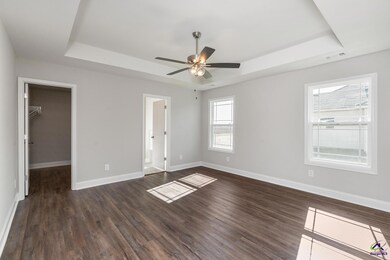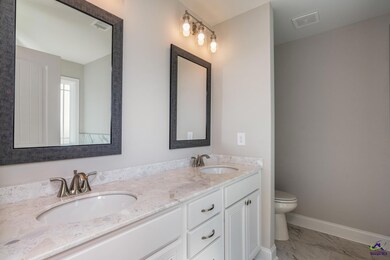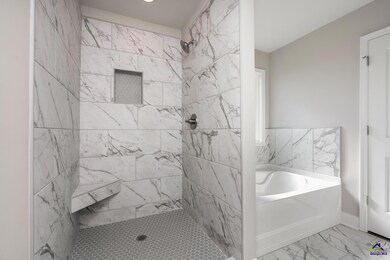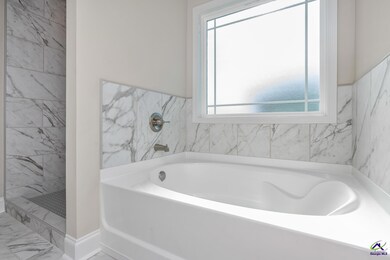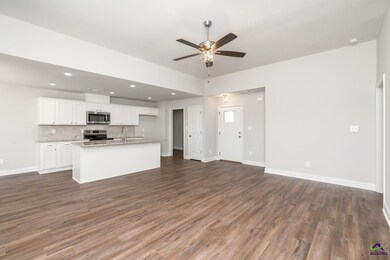
Highlights
- Covered patio or porch
- Eat-In Kitchen
- Garden Bath
- Langston Road Elementary School Rated A-
- Double Pane Windows
- Kitchen Island
About This Home
As of May 2023100% USDA Financing Available. The "Brasstown" Floor Plan in Sadie Heights" built by WCH Homes features an open living space, 3 bedrooms, 2 bath, approx 1432 sq. ft. Granite countertops in the kitchen, marble in bathrooms, stainless steel appliances, LVP flooring in main areas. Spacious master suite with double vanity, garden tub, his/her walk-in closet, 3 zone sprinkler system and so much more. All this and close to town with the feel of country living! Don't miss Sadie Heights our Highly sought-out Community.
Home Details
Home Type
- Single Family
Est. Annual Taxes
- $2,917
Year Built
- Built in 2023 | Under Construction
Lot Details
- 0.28 Acre Lot
- Sprinkler System
HOA Fees
- $21 Monthly HOA Fees
Home Design
- Slab Foundation
- Vinyl Siding
Interior Spaces
- 1,432 Sq Ft Home
- 1-Story Property
- Double Pane Windows
- Combination Kitchen and Dining Room
- Storage In Attic
Kitchen
- Eat-In Kitchen
- Breakfast Bar
- Electric Range
- Free-Standing Range
- Microwave
- Dishwasher
- Kitchen Island
- Disposal
Flooring
- Carpet
- Luxury Vinyl Plank Tile
Bedrooms and Bathrooms
- 3 Bedrooms
- Split Bedroom Floorplan
- 2 Full Bathrooms
- Garden Bath
Parking
- 2 Car Garage
- Garage Door Opener
Outdoor Features
- Covered patio or porch
Schools
- Kings Chapel Elementary School
- Perry Middle School
- Perry High School
Utilities
- Central Heating and Cooling System
- Heat Pump System
- High Speed Internet
Listing and Financial Details
- Tax Lot 206
Ownership History
Purchase Details
Home Financials for this Owner
Home Financials are based on the most recent Mortgage that was taken out on this home.Purchase Details
Home Financials for this Owner
Home Financials are based on the most recent Mortgage that was taken out on this home.Purchase Details
Home Financials for this Owner
Home Financials are based on the most recent Mortgage that was taken out on this home.Purchase Details
Home Financials for this Owner
Home Financials are based on the most recent Mortgage that was taken out on this home.Purchase Details
Home Financials for this Owner
Home Financials are based on the most recent Mortgage that was taken out on this home.Similar Homes in Perry, GA
Home Values in the Area
Average Home Value in this Area
Purchase History
| Date | Type | Sale Price | Title Company |
|---|---|---|---|
| Quit Claim Deed | -- | -- | |
| Special Warranty Deed | $195,000 | -- | |
| Limited Warranty Deed | $148,000 | None Available | |
| Warranty Deed | $121,000 | None Available | |
| Warranty Deed | $16,900 | None Available |
Mortgage History
| Date | Status | Loan Amount | Loan Type |
|---|---|---|---|
| Previous Owner | $146,250 | New Conventional | |
| Previous Owner | $151,404 | VA | |
| Previous Owner | $102,230 | VA | |
| Previous Owner | $123,546 | VA | |
| Previous Owner | $79,300 | Future Advance Clause Open End Mortgage |
Property History
| Date | Event | Price | Change | Sq Ft Price |
|---|---|---|---|---|
| 05/10/2023 05/10/23 | Sold | $237,878 | -0.8% | $166 / Sq Ft |
| 03/11/2023 03/11/23 | Pending | -- | -- | -- |
| 03/09/2023 03/09/23 | Price Changed | $239,900 | 0.0% | $168 / Sq Ft |
| 01/31/2023 01/31/23 | Rented | $1,595 | 0.0% | -- |
| 12/22/2022 12/22/22 | For Sale | $237,878 | 0.0% | $166 / Sq Ft |
| 12/20/2022 12/20/22 | Price Changed | $1,595 | -1.8% | $1 / Sq Ft |
| 12/02/2022 12/02/22 | Price Changed | $1,625 | -1.5% | $1 / Sq Ft |
| 11/15/2022 11/15/22 | Price Changed | $1,650 | -5.7% | $1 / Sq Ft |
| 10/28/2022 10/28/22 | Price Changed | $1,750 | +6.1% | $1 / Sq Ft |
| 10/28/2022 10/28/22 | For Rent | $1,650 | 0.0% | -- |
| 10/14/2022 10/14/22 | Sold | $195,000 | +5.4% | $132 / Sq Ft |
| 09/18/2022 09/18/22 | Pending | -- | -- | -- |
| 09/15/2022 09/15/22 | For Sale | $185,000 | +25.0% | $126 / Sq Ft |
| 06/16/2021 06/16/21 | Sold | $148,000 | -4.5% | $101 / Sq Ft |
| 05/13/2021 05/13/21 | Pending | -- | -- | -- |
| 05/13/2021 05/13/21 | For Sale | $154,900 | 0.0% | $105 / Sq Ft |
| 04/03/2021 04/03/21 | Pending | -- | -- | -- |
| 04/02/2021 04/02/21 | For Sale | $154,900 | -- | $105 / Sq Ft |
Tax History Compared to Growth
Tax History
| Year | Tax Paid | Tax Assessment Tax Assessment Total Assessment is a certain percentage of the fair market value that is determined by local assessors to be the total taxable value of land and additions on the property. | Land | Improvement |
|---|---|---|---|---|
| 2024 | $2,917 | $79,400 | $12,000 | $67,400 |
| 2023 | $2,641 | $71,400 | $12,000 | $59,400 |
| 2022 | $1,361 | $65,120 | $12,000 | $53,120 |
| 2021 | $1,091 | $47,200 | $8,000 | $39,200 |
| 2020 | $1,037 | $44,640 | $8,000 | $36,640 |
| 2019 | $1,037 | $44,640 | $8,000 | $36,640 |
| 2018 | $1,037 | $44,640 | $8,000 | $36,640 |
| 2017 | $992 | $42,640 | $6,000 | $36,640 |
| 2016 | $993 | $42,640 | $6,000 | $36,640 |
| 2015 | $995 | $42,640 | $6,000 | $36,640 |
| 2014 | -- | $42,640 | $6,000 | $36,640 |
| 2013 | -- | $42,640 | $6,000 | $36,640 |
Agents Affiliated with this Home
-

Seller's Agent in 2023
Ann Edwards
LANDMARK REALTY
(478) 973-6333
213 Total Sales
-
B
Seller's Agent in 2023
Bea Barnes
Maximum One Platinum Realtors
(478) 953-8595
1 Total Sale
-
D
Buyer's Agent in 2023
Devin Wingate
NORTHERN LIGHTS REAL ESTATE GROUP
(478) 957-4359
61 Total Sales
-
M
Buyer's Agent in 2023
Melba Ogletree
Coldwell Banker Access Realty
(478) 714-3027
14 Total Sales
-

Seller's Agent in 2022
Debbie Hart
COLDWELL BANKER FREE REALTY
(478) 952-9080
102 Total Sales
-

Buyer's Agent in 2022
Kuttan Lal
COLDWELL BANKER ACCESS REALTY
(478) 737-1360
304 Total Sales
Map
Source: Central Georgia MLS
MLS Number: 227707
APN: 0P0700001000

