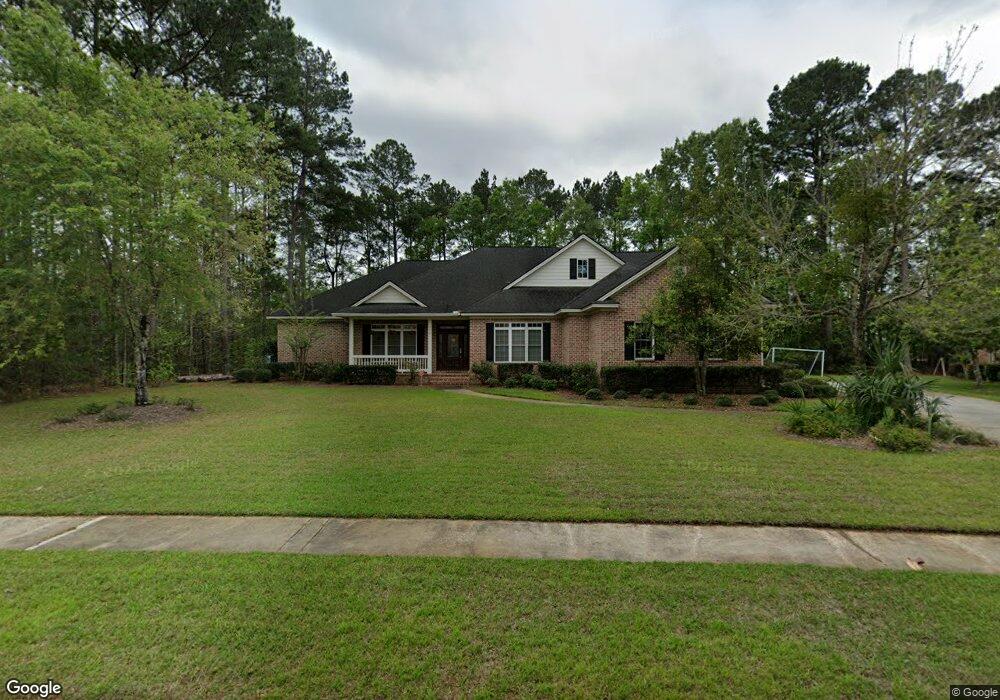113 Manor Row Pooler, GA 31322
Estimated Value: $557,243 - $769,000
4
Beds
4
Baths
3,326
Sq Ft
$194/Sq Ft
Est. Value
About This Home
This home is located at 113 Manor Row, Pooler, GA 31322 and is currently estimated at $644,561, approximately $193 per square foot. 113 Manor Row is a home located in Chatham County with nearby schools including Godley Station School, Groves High School, and Savannah Adventist Christian School.
Ownership History
Date
Name
Owned For
Owner Type
Purchase Details
Closed on
Aug 15, 2016
Sold by
Pierce Mack T and Pierce Myra E
Bought by
Johnsen Nicholas J and Johnsen Evelia Ester
Current Estimated Value
Home Financials for this Owner
Home Financials are based on the most recent Mortgage that was taken out on this home.
Original Mortgage
$300,000
Outstanding Balance
$136,920
Interest Rate
3.42%
Mortgage Type
New Conventional
Estimated Equity
$507,641
Purchase Details
Closed on
Jun 22, 2004
Sold by
Waters Samuel T
Bought by
Pierce Mack T and Pierce Myra E
Create a Home Valuation Report for This Property
The Home Valuation Report is an in-depth analysis detailing your home's value as well as a comparison with similar homes in the area
Home Values in the Area
Average Home Value in this Area
Purchase History
| Date | Buyer | Sale Price | Title Company |
|---|---|---|---|
| Johnsen Nicholas J | $375,000 | -- | |
| Pierce Mack T | $59,500 | -- |
Source: Public Records
Mortgage History
| Date | Status | Borrower | Loan Amount |
|---|---|---|---|
| Open | Johnsen Nicholas J | $300,000 |
Source: Public Records
Tax History Compared to Growth
Tax History
| Year | Tax Paid | Tax Assessment Tax Assessment Total Assessment is a certain percentage of the fair market value that is determined by local assessors to be the total taxable value of land and additions on the property. | Land | Improvement |
|---|---|---|---|---|
| 2025 | $5,227 | $229,960 | $27,200 | $202,760 |
| 2024 | $5,227 | $173,120 | $27,200 | $145,920 |
| 2023 | $5,778 | $180,960 | $27,200 | $153,760 |
| 2022 | $5,240 | $158,120 | $27,200 | $130,920 |
| 2021 | $5,254 | $152,880 | $27,200 | $125,680 |
| 2020 | $5,226 | $152,880 | $27,200 | $125,680 |
| 2019 | $5,225 | $152,880 | $27,200 | $125,680 |
| 2018 | $4,627 | $135,200 | $27,200 | $108,000 |
| 2017 | $4,330 | $135,200 | $27,200 | $108,000 |
| 2016 | $4,166 | $172,000 | $27,200 | $144,800 |
| 2015 | $5,364 | $178,880 | $16,000 | $162,880 |
| 2014 | $7,476 | $177,800 | $0 | $0 |
Source: Public Records
Map
Nearby Homes
- 155 Village Lake Dr
- 149 Village Lake Dr
- 411 Copper Creek Cir
- 512 Everett Dr
- 263 Silver Brook Cir
- 4 Grand View Ct
- 146 Royal Ln
- 221 Durham Park Way
- 1 Lanier Ct
- 143 Regency Cir
- 1044 Woodland Dr
- 255 Durham Park Way
- Richmond Plan at Forest Lakes
- Spring Valley II Plan at Forest Lakes
- Pinehurst II Plan at Forest Lakes
- Southport III Plan at Forest Lakes
- Dayton Plan at Forest Lakes
- Spring Willow Plan at Forest Lakes
- Brookhaven Plan at Forest Lakes
- Colleton II Plan at Forest Lakes
