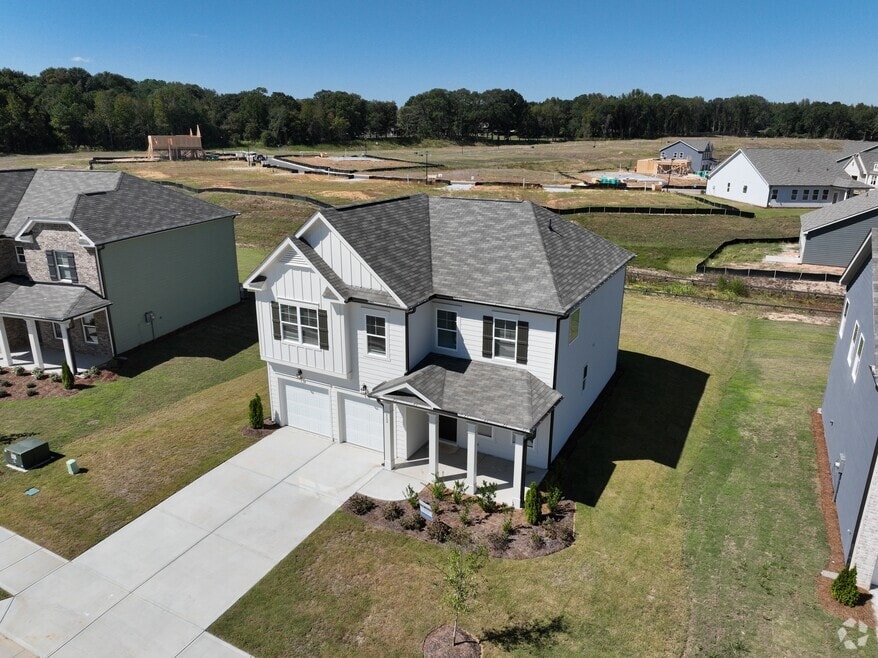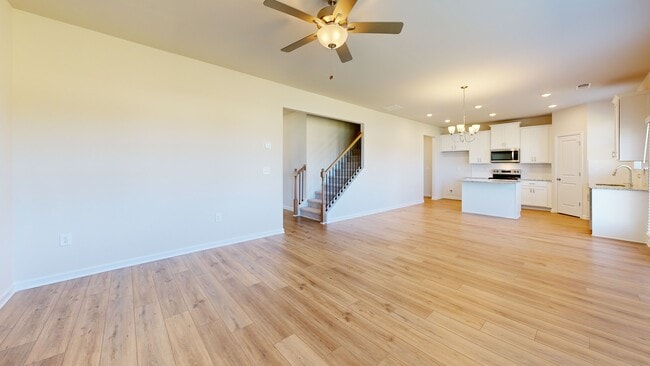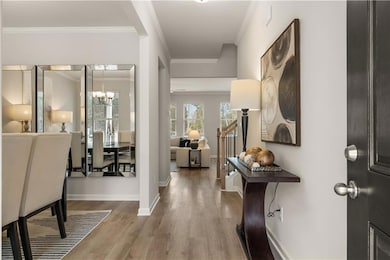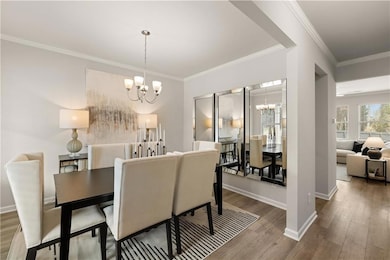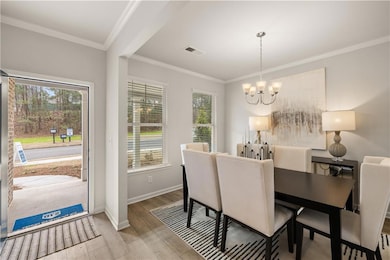
$409,490 New Construction
- 4 Beds
- 2.5 Baths
- 2,235 Sq Ft
- 113 Maplewood Ln
- Unit 176
- Conyers, GA
"QUICK MOVE IN" The popular and award-winning Wynbrooke plan is functional & fantastic. Main level sports open & airy kitchen w/LED disc lighting, granite countertops, tile backsplash & stainless-steel appliances. The large island overlooks the breakfast area and family room. Formal dining room & powder room complete the main level. The 2nd level has 4 roomy beds with spacious closets. The luxury
Joyce Cavener Rockhaven Realty

