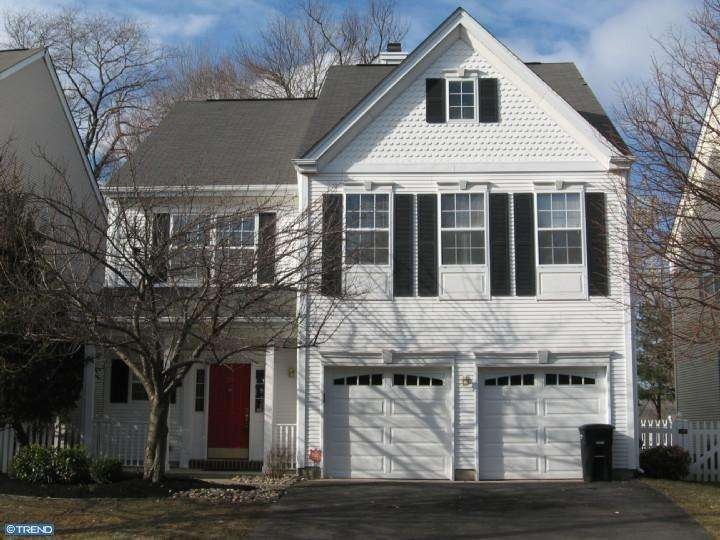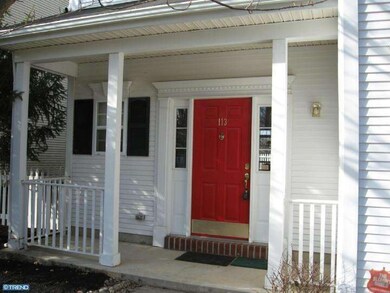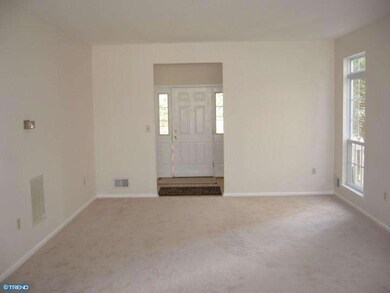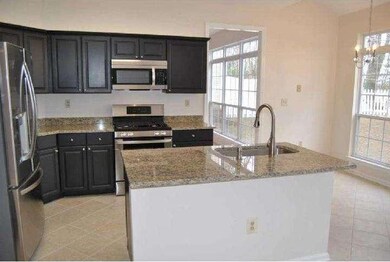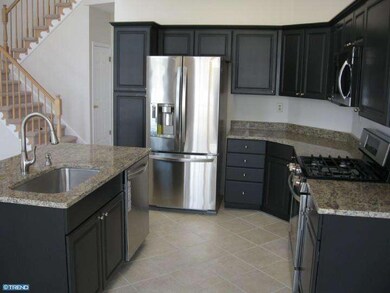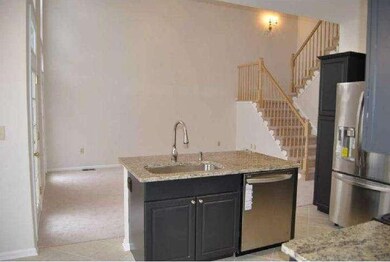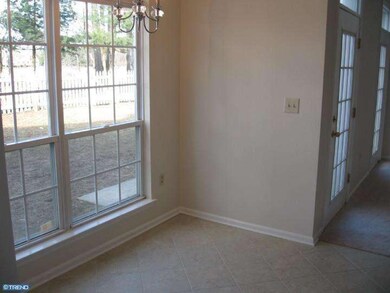
113 Marion Dr Plainsboro, NJ 08536
Highlights
- Tennis Courts
- Colonial Architecture
- Attic
- Town Center Elementary School Rated A
- Cathedral Ceiling
- Community Pool
About This Home
As of July 2016Plainsboro "Princeton Crossing" This Gorgeous 4 Bedroom Home is Located in One of Plainsboro's Most Sought After Neighborhoods! This is What You've Been Waiting For: Absolute Move-In Condition, Offering an Updated Kitchen w/ BRAND NEW: Granite Counters, LG Stainless Steel Appliances, Tile Floor Plus Sunny Breakfast Nook. The Open Liv./Dining Rm. Combo Offers Endless Entertaining Options & the 9' 1st Fl. Ceilings + Double Height Family Rm. Provide the Spaciousness You've Been Craving. Upstairs, Enjoy the Main Bedroom w/ Cathedral Ceiling, Ample WIC, En Suite Bath w/Dual Vanity. 3 Additional, Large Bedrooms & Full Bath Complete this Level. Also Brand New: Neutral Carpet & Professionally Painted Throughout. All Baths Feature New 12x12 Tile Floors, Plus New Garage Doors. Award Winning W/W-Plainsboro Schools, Beautiful Clubhouse & Pool, Nearby Shopping, Nearby Parks, Train & EZ Commuting Access Truly Makes this Your New 'Home Sweet Home.'
Last Agent to Sell the Property
RE/MAX Instyle Realty Corp License #121225 Listed on: 03/07/2013

Home Details
Home Type
- Single Family
Est. Annual Taxes
- $11,605
Year Built
- Built in 1992
Lot Details
- 8,494 Sq Ft Lot
- South Facing Home
- Level Lot
- Sprinkler System
- Property is in good condition
- Property is zoned R95
HOA Fees
- $86 Monthly HOA Fees
Parking
- 2 Car Attached Garage
- 2 Open Parking Spaces
- Driveway
Home Design
- Colonial Architecture
- Slab Foundation
- Pitched Roof
- Shingle Roof
- Vinyl Siding
Interior Spaces
- 2,262 Sq Ft Home
- Property has 2 Levels
- Cathedral Ceiling
- Ceiling Fan
- Family Room
- Living Room
- Dining Room
- Home Security System
- Kitchen Island
- Laundry on main level
- Attic
Flooring
- Wall to Wall Carpet
- Tile or Brick
Bedrooms and Bathrooms
- 4 Bedrooms
- En-Suite Primary Bedroom
- En-Suite Bathroom
- 2.5 Bathrooms
Outdoor Features
- Tennis Courts
- Patio
- Play Equipment
Schools
- Millstone River Elementary School
- Community Middle School
- High School North
Utilities
- Forced Air Heating and Cooling System
- Heating System Uses Gas
- Natural Gas Water Heater
- Cable TV Available
Listing and Financial Details
- Tax Lot 00074
- Assessor Parcel Number 18-02102-00074
Community Details
Overview
- Association fees include pool(s), common area maintenance
- $400 Other One-Time Fees
- Built by HOVNANIAN
- Princeton Crossing Subdivision
Recreation
- Community Pool
Ownership History
Purchase Details
Home Financials for this Owner
Home Financials are based on the most recent Mortgage that was taken out on this home.Purchase Details
Home Financials for this Owner
Home Financials are based on the most recent Mortgage that was taken out on this home.Purchase Details
Purchase Details
Home Financials for this Owner
Home Financials are based on the most recent Mortgage that was taken out on this home.Similar Homes in the area
Home Values in the Area
Average Home Value in this Area
Purchase History
| Date | Type | Sale Price | Title Company |
|---|---|---|---|
| Deed | $552,500 | -- | |
| Bargain Sale Deed | $527,500 | None Available | |
| Deed | $218,000 | -- | |
| Deed | $204,401 | -- |
Mortgage History
| Date | Status | Loan Amount | Loan Type |
|---|---|---|---|
| Open | $105,600 | Credit Line Revolving | |
| Open | $402,350 | New Conventional | |
| Closed | $50,800 | Credit Line Revolving | |
| Closed | $469,600 | No Value Available | |
| Closed | -- | No Value Available | |
| Previous Owner | $180,000 | No Value Available |
Property History
| Date | Event | Price | Change | Sq Ft Price |
|---|---|---|---|---|
| 08/26/2025 08/26/25 | For Sale | $945,000 | 0.0% | $418 / Sq Ft |
| 08/20/2025 08/20/25 | Off Market | $945,000 | -- | -- |
| 08/01/2025 08/01/25 | For Sale | $945,000 | +71.0% | $418 / Sq Ft |
| 07/13/2016 07/13/16 | Sold | $552,500 | +0.5% | $244 / Sq Ft |
| 06/17/2016 06/17/16 | Pending | -- | -- | -- |
| 05/11/2016 05/11/16 | For Sale | $550,000 | +4.3% | $243 / Sq Ft |
| 08/22/2013 08/22/13 | Sold | $527,500 | -4.1% | $233 / Sq Ft |
| 08/21/2013 08/21/13 | Price Changed | $549,900 | 0.0% | $243 / Sq Ft |
| 08/20/2013 08/20/13 | Pending | -- | -- | -- |
| 07/11/2013 07/11/13 | Pending | -- | -- | -- |
| 05/01/2013 05/01/13 | For Sale | $549,900 | 0.0% | $243 / Sq Ft |
| 04/06/2013 04/06/13 | Pending | -- | -- | -- |
| 03/07/2013 03/07/13 | For Sale | $549,900 | -- | $243 / Sq Ft |
Tax History Compared to Growth
Tax History
| Year | Tax Paid | Tax Assessment Tax Assessment Total Assessment is a certain percentage of the fair market value that is determined by local assessors to be the total taxable value of land and additions on the property. | Land | Improvement |
|---|---|---|---|---|
| 2025 | $14,669 | $561,400 | $180,700 | $380,700 |
| 2024 | $14,316 | $561,400 | $180,700 | $380,700 |
| 2023 | $14,316 | $561,400 | $180,700 | $380,700 |
| 2022 | $14,097 | $561,400 | $180,700 | $380,700 |
| 2021 | $13,799 | $561,400 | $180,700 | $380,700 |
| 2020 | $13,304 | $556,200 | $180,700 | $375,500 |
| 2019 | $13,010 | $556,200 | $180,700 | $375,500 |
| 2018 | $12,720 | $556,200 | $180,700 | $375,500 |
| 2017 | $12,359 | $556,200 | $180,700 | $375,500 |
| 2016 | $11,814 | $556,200 | $180,700 | $375,500 |
| 2015 | $12,004 | $475,600 | $206,500 | $269,100 |
| 2014 | $11,885 | $475,600 | $206,500 | $269,100 |
Agents Affiliated with this Home
-
Manisha Mohite
M
Seller's Agent in 2025
Manisha Mohite
Century 21 Abrams & Associates, Inc.
(609) 235-6892
36 in this area
66 Total Sales
-
Jinxin Jiang
J
Seller's Agent in 2016
Jinxin Jiang
Keller Williams Real Estate - Princeton
(609) 647-6833
8 in this area
86 Total Sales
-
Uma Sogani

Buyer's Agent in 2016
Uma Sogani
RE/MAX
(908) 812-8960
77 in this area
126 Total Sales
-
Marty Daetwyler

Seller's Agent in 2013
Marty Daetwyler
RE/MAX
(866) 347-8239
9 in this area
52 Total Sales
Map
Source: Bright MLS
MLS Number: 1003358524
APN: 18-02102-0000-00074
- 43 Brewer Way
- 41 Brewer Way
- 10 Mount Dr Unit HD
- 43 Brewer Way Unit 31
- Stanwyck Plan at Serenity Walk at Plainsboro
- Poitier ESP Plan at Serenity Walk at Plainsboro
- Kerr Plan at Serenity Walk at Plainsboro
- 39 Brewer Way
- 31 Brewer Way
- 37 Brewer Way
- 33 Brewer Way
- 35 Brewer Way
- 41 Brewer Way Unit 32
- 37 Brewer Way Unit 34
- 39 Brewer Way Unit 33
- 33 Brewer Way Unit 36
- 31 Brewer Way Unit 37
- 7 Flemmer Ct Unit 19
- 27 Brewer Way Unit 39
- 5 Flemmer Ct Unit 20
