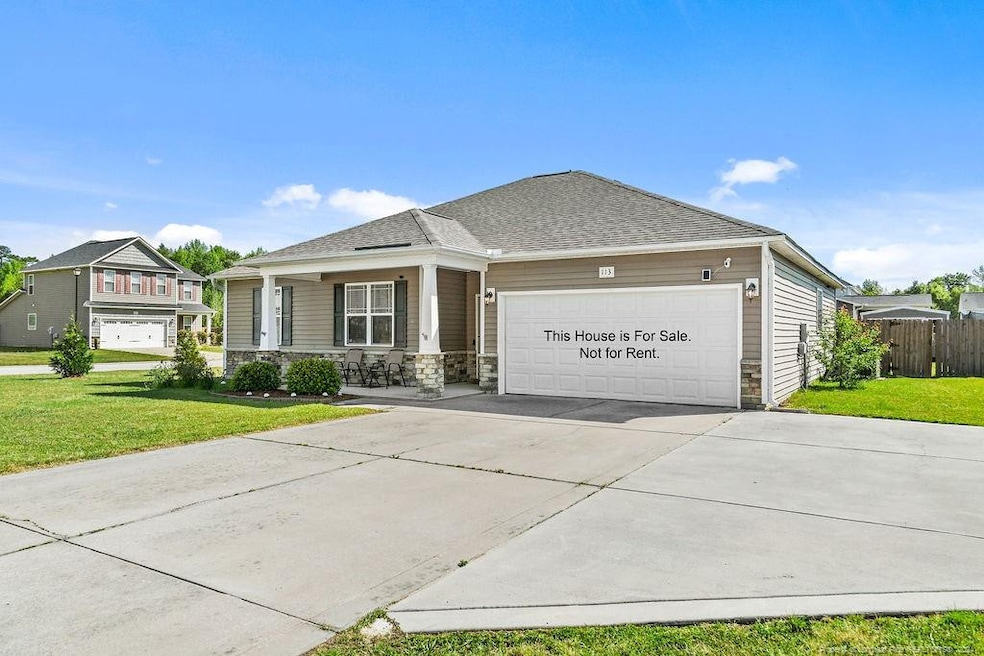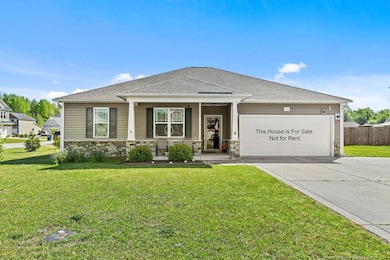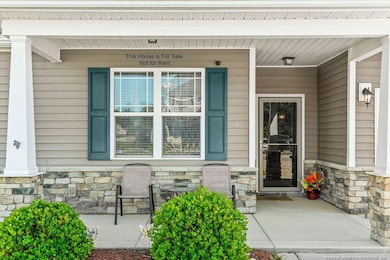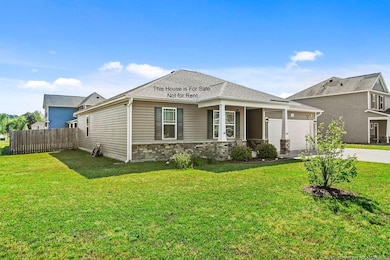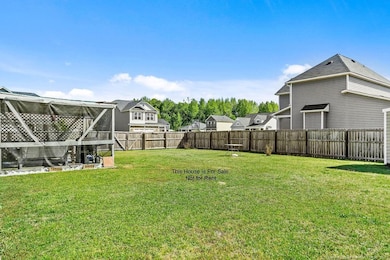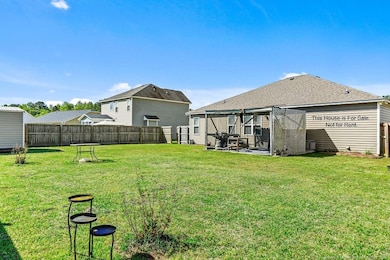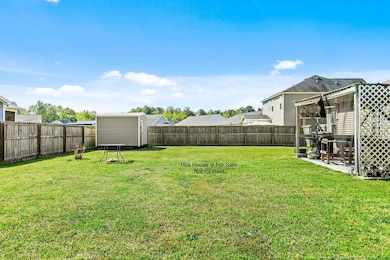113 Meherrin Loop Raeford, NC 28376
Estimated payment $1,513/month
Highlights
- Open Floorplan
- Electric Vehicle Charging Station
- 2 Car Attached Garage
- Ranch Style House
- Fenced Yard
- Separate Shower in Primary Bathroom
About This Home
Immerse yourself in comfort with this well-kept, ranch-style home featuring four spacious bedrooms and two full baths. Located roughly 20 minutes from Fort Liberty, this home offers a perfect escape from city life while maintaining easy access to nearby shopping centers, fitness facilities, restaurants, and local entertainment. Enjoy the durability and appeal of LVP flooring throughout the home, ensuring both style and ease of maintenance. Don't miss the chance to make this serene retreat your own.**Architectural shingle roof 2021, Electrical Car Charging System installed in garage, Extended concrete parking pad, newer double car garage door with warranty, LVP installed 2021 throughout home except kitchen, storm door installed 2022.****Handmade pergola**
Listing Agent
KELLER WILLIAMS REALTY (FAYETTEVILLE) License #343564 Listed on: 04/30/2024

Home Details
Home Type
- Single Family
Year Built
- Built in 2015
Lot Details
- Fenced Yard
- Property is zoned R10 - Residential Distric
HOA Fees
- $13 Monthly HOA Fees
Parking
- 2 Car Attached Garage
Home Design
- Ranch Style House
- Slab Foundation
Interior Spaces
- 1,619 Sq Ft Home
- Open Floorplan
- Ceiling Fan
- Electric Fireplace
- Combination Dining and Living Room
- Unfinished Attic
- Fire and Smoke Detector
Kitchen
- Microwave
- Dishwasher
Flooring
- Laminate
- Luxury Vinyl Tile
Bedrooms and Bathrooms
- 4 Bedrooms
- Walk-In Closet
- 2 Full Bathrooms
- Separate Shower in Primary Bathroom
- Separate Shower
Laundry
- Laundry on main level
- Washer and Dryer
Outdoor Features
- Patio
- Rain Gutters
Utilities
- Heat Pump System
Listing and Financial Details
- Assessor Parcel Number 694440001278
Community Details
Overview
- Southeastern HOA Management Association
- Riverbrooke Subdivision
- Electric Vehicle Charging Station
Amenities
- Laundry Facilities
Map
Home Values in the Area
Average Home Value in this Area
Tax History
| Year | Tax Paid | Tax Assessment Tax Assessment Total Assessment is a certain percentage of the fair market value that is determined by local assessors to be the total taxable value of land and additions on the property. | Land | Improvement |
|---|---|---|---|---|
| 2025 | $1,801 | $201,300 | $22,000 | $179,300 |
| 2024 | $1,427 | $201,300 | $22,000 | $179,300 |
| 2023 | $1,427 | $201,300 | $22,000 | $179,300 |
| 2022 | $1,401 | $201,300 | $22,000 | $179,300 |
| 2021 | $1,044 | $154,700 | $22,000 | $132,700 |
| 2020 | $1,049 | $154,700 | $22,000 | $132,700 |
| 2019 | $1,049 | $154,700 | $22,000 | $132,700 |
| 2018 | $1,427 | $154,700 | $22,000 | $132,700 |
| 2017 | $1,427 | $154,700 | $22,000 | $132,700 |
| 2016 | $1,401 | $154,700 | $22,000 | $132,700 |
| 2015 | $181 | $22,000 | $22,000 | $0 |
| 2014 | -- | $22,000 | $22,000 | $0 |
Property History
| Date | Event | Price | List to Sale | Price per Sq Ft | Prior Sale |
|---|---|---|---|---|---|
| 08/27/2024 08/27/24 | Sold | $266,500 | +2.5% | $165 / Sq Ft | View Prior Sale |
| 06/29/2024 06/29/24 | Pending | -- | -- | -- | |
| 06/28/2024 06/28/24 | For Sale | $260,000 | +62.6% | $161 / Sq Ft | |
| 12/17/2015 12/17/15 | Sold | $159,900 | 0.0% | $100 / Sq Ft | View Prior Sale |
| 11/13/2015 11/13/15 | Pending | -- | -- | -- | |
| 07/21/2015 07/21/15 | For Sale | $159,900 | -- | $100 / Sq Ft |
Purchase History
| Date | Type | Sale Price | Title Company |
|---|---|---|---|
| Warranty Deed | $266,500 | None Listed On Document | |
| Warranty Deed | $160,000 | None Available | |
| Warranty Deed | $31,000 | None Available |
Mortgage History
| Date | Status | Loan Amount | Loan Type |
|---|---|---|---|
| Open | $261,672 | New Conventional | |
| Previous Owner | $158,415 | VA |
Source: Doorify MLS
MLS Number: LP724698
APN: 694440001278
- 0 Malloy St
- 299 Cape Fear Rd
- 208 Arabia Rd
- 256 Arabia Rd
- 188 Arabia Rd
- 106 Peppertree Ln
- 298 Turkey Trot Ln
- 134 Edgar Way
- 0 Blake Drive and Off Highway 401 Dr
- 241 Oakdale Gin Rd
- 151 Ratley St
- 247 Woodrow Ln
- 224 Arabia (Lot 10) Rd
- 153 Briar Haven Ct
- 166 Arabia (Lot 13) Rd
- 256 Rd
- 188 Arabia (Lot 12) Rd
- 908 E Prospect Ave
- 212 Winnsboro Rd
- 820 E Donaldson Ave
- 389 Roanoke Dr
- 245 Desert Orchid Cir
- 115 Silverberry Ct
- 231 Bahia Ln
- 189 Bahia Ln
- 531 E Donaldson Ave
- 503 E 6th Ave
- 306 Melbourne Dr
- 185 Ledgebrook Ln
- 124 Sherman Ct
- 122 Sherman Ct
- 109 N Magnolia St
- 280 Flying Bolt Dr
- 212 Flying Bolt Dr
- 120 Clearbrook Place
- 149 River Birch Ln
- 133 Chapel Hill Dr
- 763 Americana Dr
- 308 Tulip Oak Dr
- 476 Blackhawk Ln
Ask me questions while you tour the home.
