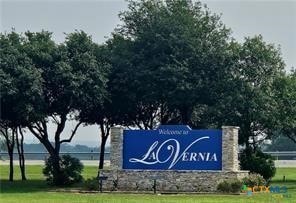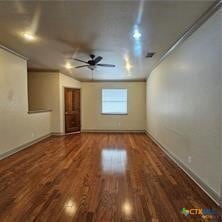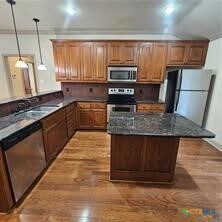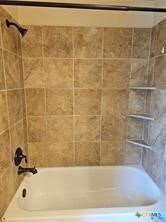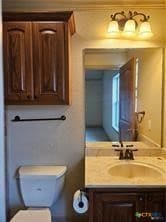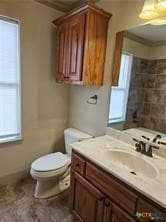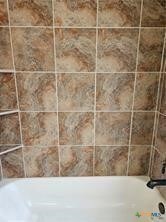113 Micah Point Unit B La Vernia, TX 78121
Highlights
- Open Floorplan
- High Ceiling
- Private Yard
- Custom Closet System
- Granite Countertops
- No HOA
About This Home
Welcome to your new home in the vibrant heart of La Vernia! This upscale townhouse combines luxury with practicality, creating an inviting living space you'll love. The modern kitchen features sleek stainless-steel appliances and stylish custom wood cabinets, providing both form and function. Pets are negotiable with owner approval, making it easy to include your furry friends — a non-refundable pet fee may apply. As a tenant, you'll manage your utilities, giving you flexibility and control over your monthly expenses. Experience comfortable, upscale living right in the center of it all!
Listing Agent
Tarpon Blue Real Estate Brokerage Phone: (830) 401-4123 License #0638211 Listed on: 09/22/2025
Condo Details
Home Type
- Condominium
Year Built
- Built in 2007
Lot Details
- Perimeter Fence
- Private Yard
Home Design
- Split Level Home
- Slab Foundation
- Stone Veneer
- Masonry
- Stucco
Interior Spaces
- 1,266 Sq Ft Home
- Property has 2 Levels
- Open Floorplan
- Built-In Features
- High Ceiling
- Ceiling Fan
- Double Pane Windows
- Window Treatments
- Combination Kitchen and Dining Room
Kitchen
- Open to Family Room
- Breakfast Bar
- Range Hood
- Dishwasher
- Kitchen Island
- Granite Countertops
- Disposal
Flooring
- Carpet
- Ceramic Tile
Bedrooms and Bathrooms
- 2 Bedrooms
- Custom Closet System
- Walk-In Closet
- 2 Full Bathrooms
- Walk-in Shower
Laundry
- Laundry on lower level
- Washer and Electric Dryer Hookup
Home Security
Utilities
- Central Heating and Cooling System
- Vented Exhaust Fan
- Separate Meters
- High Speed Internet
Additional Features
- Porch
- City Lot
Listing and Financial Details
- Property Available on 11/7/25
- Tenant pays for all utilities, cable TV, electricity, sewer, telephone, water
- The owner pays for common area maintenance, exterior maintenance, pest control, taxes, trash collection, grounds care
- Rent includes common area maintenance, pest control, trash collection, taxes
- 12 Month Lease Term
- Tax Lot 2D
- Assessor Parcel Number 3801-00000-00203
Community Details
Overview
- No Home Owners Association
- Micah Point Subdivision
Pet Policy
- Pet Deposit $300
Security
- Fire and Smoke Detector
Map
Source: Central Texas MLS (CTXMLS)
MLS Number: 593309
APN: 60759
- 100 Micah Point
- 125 Micah Point
- 100 Magnolia Cir E
- 105 Alexandria
- 109 W Magnolia Cir
- 105 Juniors Place
- 123 Country Gardens
- 104 S Elise Dr
- 433 Bear Gardens
- 104 N Elise Dr
- 100 Juniper Point
- 128 Woodbridge Dr
- 152 Country Gardens
- 105 Red Oak Trail
- 101 Red Oak Trail
- 116 Bayberry Ct
- 129 Bayberry Ct
- 245 Bluffcreek Dr
- 117 Red Oak Trail
- 120 Bayberry Ct
- 117 Micah Point Unit A
- 121 Micah Point
- 120 Villas
- 233 Garden Bend
- 13573 U S Hwy 87 W Unit 118
- 13573 Us Highway 87 W
- 112 Bluebonnet Rd
- 116 Hidden Forest Dr
- 278 Kimball
- 61 Post Oak Rd Unit A
- 76 Post Oak Rd
- 272 County Road 341
- 302 Star Ln
- 281 Cibolo Way
- 181 Sunny Loop
- 120 Rolling Hills Dr Unit C
- 455 Rose Blossom Loop
- 132 Ash Pkwy
- 201 Lakeview Cir
- 7380 Pittman Rd Unit 3
