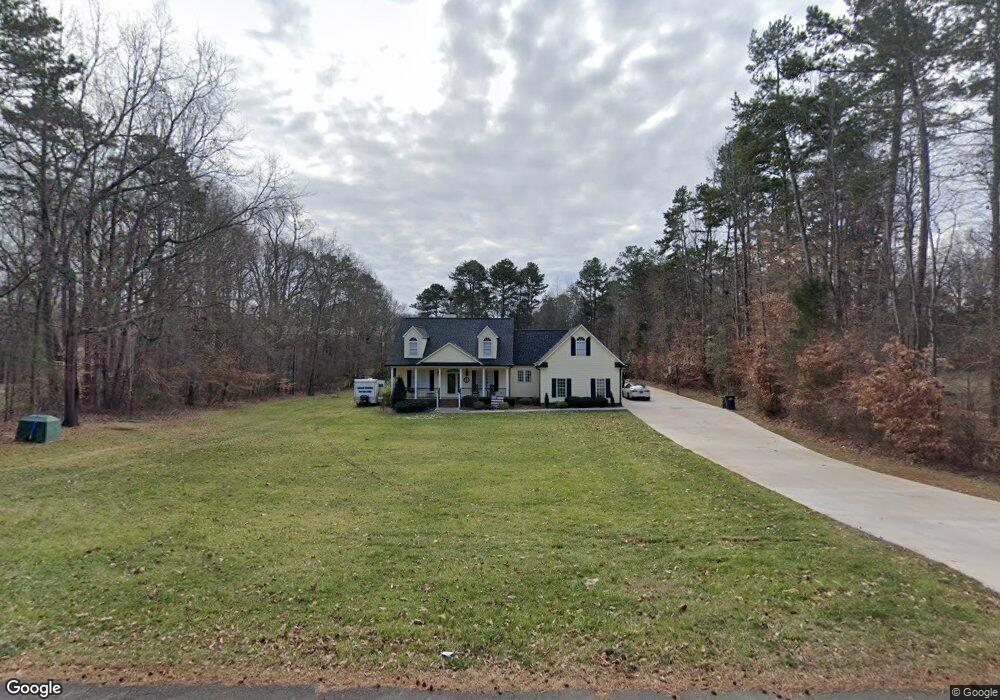113 Moonlight Way Belmont, NC 28012
Estimated Value: $499,000 - $656,000
3
Beds
2
Baths
2,391
Sq Ft
$248/Sq Ft
Est. Value
About This Home
This home is located at 113 Moonlight Way, Belmont, NC 28012 and is currently estimated at $593,120, approximately $248 per square foot. 113 Moonlight Way is a home located in Gaston County with nearby schools including New Hope Elementary School, Cramerton Middle School, and South Point High School.
Ownership History
Date
Name
Owned For
Owner Type
Purchase Details
Closed on
Jul 25, 2019
Sold by
Pennell Rebecca R
Bought by
Dockery Matthew Bryan and Dockery Leslee
Current Estimated Value
Home Financials for this Owner
Home Financials are based on the most recent Mortgage that was taken out on this home.
Original Mortgage
$153,000
Outstanding Balance
$100,448
Interest Rate
3.82%
Mortgage Type
New Conventional
Estimated Equity
$492,672
Purchase Details
Closed on
Feb 21, 2018
Sold by
Ricky L Gunn
Bought by
Dockery Matthew
Home Financials for this Owner
Home Financials are based on the most recent Mortgage that was taken out on this home.
Original Mortgage
$50,000
Interest Rate
4.38%
Purchase Details
Closed on
Aug 28, 2007
Sold by
Hud
Bought by
Pennell Rebecca R
Home Financials for this Owner
Home Financials are based on the most recent Mortgage that was taken out on this home.
Original Mortgage
$175,620
Interest Rate
6.7%
Mortgage Type
Purchase Money Mortgage
Purchase Details
Closed on
Feb 27, 2007
Sold by
Wiggins Jeffery S and Wiggins Carol T
Bought by
Hud
Purchase Details
Closed on
Apr 20, 2000
Sold by
Johnson & Associates Real Est Inc
Bought by
Wiggins Jeffrey S and Wiggins Carol T
Home Financials for this Owner
Home Financials are based on the most recent Mortgage that was taken out on this home.
Original Mortgage
$144,598
Interest Rate
8.27%
Mortgage Type
FHA
Create a Home Valuation Report for This Property
The Home Valuation Report is an in-depth analysis detailing your home's value as well as a comparison with similar homes in the area
Home Values in the Area
Average Home Value in this Area
Purchase History
| Date | Buyer | Sale Price | Title Company |
|---|---|---|---|
| Dockery Matthew Bryan | $204,000 | None Available | |
| Dockery Matthew | -- | -- | |
| Pennell Rebecca R | -- | None Available | |
| Hud | $175,741 | None Available | |
| Wiggins Jeffrey S | $146,000 | -- |
Source: Public Records
Mortgage History
| Date | Status | Borrower | Loan Amount |
|---|---|---|---|
| Open | Dockery Matthew Bryan | $153,000 | |
| Previous Owner | Dockery Matthew | $50,000 | |
| Previous Owner | Dockery Matthew | -- | |
| Previous Owner | Pennell Rebecca R | $175,620 | |
| Previous Owner | Dockery Matthew | $146,670 | |
| Previous Owner | Wiggins Jeffrey S | $144,598 |
Source: Public Records
Tax History Compared to Growth
Tax History
| Year | Tax Paid | Tax Assessment Tax Assessment Total Assessment is a certain percentage of the fair market value that is determined by local assessors to be the total taxable value of land and additions on the property. | Land | Improvement |
|---|---|---|---|---|
| 2025 | $3,760 | $526,540 | $44,540 | $482,000 |
| 2024 | $3,760 | $526,540 | $44,540 | $482,000 |
| 2023 | $3,659 | $526,540 | $44,540 | $482,000 |
| 2022 | $3,048 | $331,320 | $38,020 | $293,300 |
| 2021 | $3,071 | $331,320 | $38,020 | $293,300 |
| 2019 | $3,061 | $331,320 | $38,020 | $293,300 |
| 2018 | $2,883 | $297,226 | $37,316 | $259,910 |
| 2017 | $2,457 | $256,477 | $37,316 | $219,161 |
| 2016 | $2,457 | $256,477 | $0 | $0 |
| 2014 | $2,069 | $217,774 | $44,833 | $172,941 |
Source: Public Records
Map
Nearby Homes
- 236 Paradise Dr
- 1011 Lake Shore Dr
- 2613 Lake Front Dr
- 2633 Lake Front Dr
- 253 Lanyard Ln
- 463 Lake Wylie Rd
- Boyd Plan at Seven Oaks
- Torrence Plan at Seven Oaks
- Stowe Plan at Seven Oaks
- Allison Plan at Seven Oaks
- Drayton Plan at Michaux Gardens
- Townsend Plan at Michaux Gardens
- Jordan Plan at Michaux Gardens
- Norris Plan at Michaux Gardens
- Stonefield Plan at Michaux Gardens
- Fairfield Plan at Michaux Gardens
- Cooper 3 Plan at Michaux Gardens
- Stonehaven Plan at Michaux Gardens
- Burton Plan at Michaux Gardens
- Devon Plan at Michaux Gardens
- 111 Moonlight Way
- 205 Paradise Dr
- 207 Paradise Dr
- 115 Moonlight Way
- 203 Paradise Dr
- 209 Paradise Dr
- 116 Moonlight Way
- 211 Paradise Dr
- 201 Paradise Dr
- 118 Moonlight Way
- 121 Moonlight Way
- 1012 Lake Shore Dr
- 213 Paradise Dr
- 112 Moonlight Way
- 105 Moonlight Way
- 216 Paradise Dr Unit 6
- 220 Paradise Dr
- 125 Moonlight Way
- 212 Paradise Dr
- 212 Paradise Dr Unit 5
