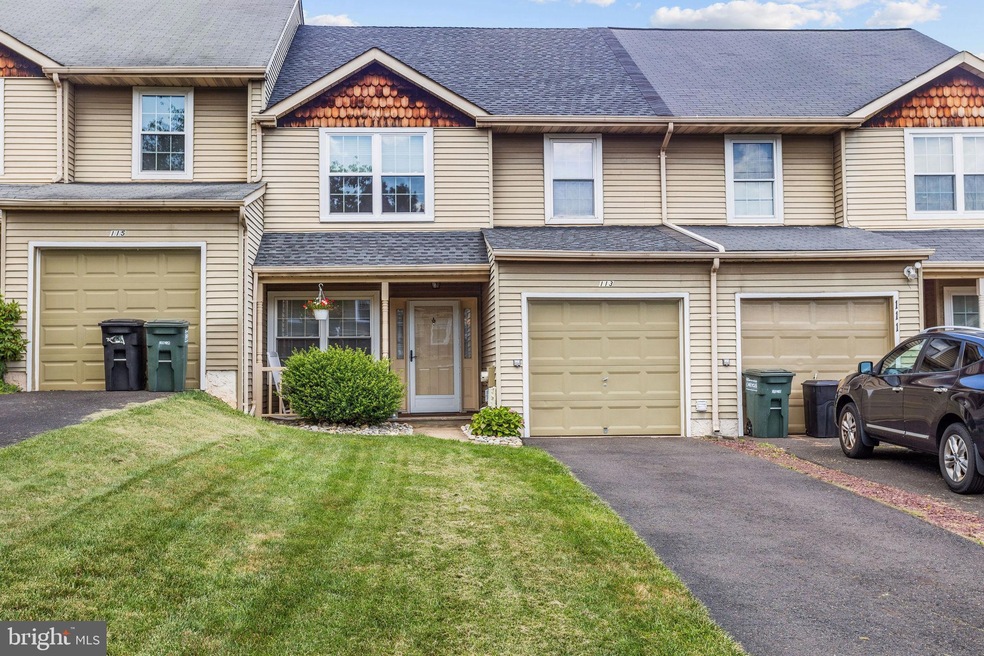113 Mulberry Dr Southampton, PA 18966
Estimated payment $3,079/month
Highlights
- Open Floorplan
- Straight Thru Architecture
- Formal Dining Room
- Rolling Hills Elementary School Rated A-
- Breakfast Area or Nook
- 1 Car Direct Access Garage
About This Home
Welcome to 113 Mulberry Drive! A beautifully maintained 4 bedroom home offering comfort, space, and functionality. Nestled in a quiet and desirable neighborhood, this property features a spacious layout with a bright, open-concept living area, updated kitchen, and generously sized bedrooms. Enjoy outdoor living with a private backyard perfect for entertaining or relaxing. Conveniently located near local parks, schools, and shopping, this home is ideal for families or anyone seeking a move-in-ready property with charm and versatility. Don’t miss this incredible opportunity!
Listing Agent
(215) 696-2018 hazel@listwithhazel.com Keller Williams Real Estate-Doylestown License #RS277652 Listed on: 08/01/2025

Townhouse Details
Home Type
- Townhome
Est. Annual Taxes
- $5,700
Year Built
- Built in 1987
Lot Details
- Backs To Open Common Area
- Property is in very good condition
HOA Fees
- $74 Monthly HOA Fees
Parking
- 1 Car Direct Access Garage
- Driveway
Home Design
- Straight Thru Architecture
- Slab Foundation
- Frame Construction
- Shingle Roof
Interior Spaces
- 1,964 Sq Ft Home
- Property has 2 Levels
- Open Floorplan
- Ceiling Fan
- Non-Functioning Fireplace
- Fireplace With Glass Doors
- Six Panel Doors
- Family Room Off Kitchen
- Formal Dining Room
- Laundry on main level
Kitchen
- Breakfast Area or Nook
- Eat-In Kitchen
- Dishwasher
- Disposal
Flooring
- Carpet
- Laminate
- Vinyl
Bedrooms and Bathrooms
- 4 Bedrooms
- En-Suite Bathroom
- Walk-In Closet
- Bathtub with Shower
- Walk-in Shower
Location
- Suburban Location
Schools
- Cr Junior Middle School
- Council Rock High School South
Utilities
- Forced Air Heating and Cooling System
- Electric Water Heater
Listing and Financial Details
- Tax Lot 376
- Assessor Parcel Number 31-079-376
Community Details
Overview
- $500 Capital Contribution Fee
- Association fees include common area maintenance
- 100 Acre Woods HOA
- 100 Acre Woods Subdivision
- Property Manager
Recreation
- Community Playground
Map
Home Values in the Area
Average Home Value in this Area
Tax History
| Year | Tax Paid | Tax Assessment Tax Assessment Total Assessment is a certain percentage of the fair market value that is determined by local assessors to be the total taxable value of land and additions on the property. | Land | Improvement |
|---|---|---|---|---|
| 2025 | $5,470 | $28,400 | $3,520 | $24,880 |
| 2024 | $5,470 | $28,400 | $3,520 | $24,880 |
| 2023 | $5,155 | $28,400 | $3,520 | $24,880 |
| 2022 | $5,108 | $28,400 | $3,520 | $24,880 |
| 2021 | $4,947 | $28,400 | $3,520 | $24,880 |
| 2020 | $4,835 | $28,400 | $3,520 | $24,880 |
| 2019 | $4,628 | $28,400 | $3,520 | $24,880 |
| 2018 | $4,546 | $28,400 | $3,520 | $24,880 |
| 2017 | $4,371 | $28,400 | $3,520 | $24,880 |
| 2016 | $4,371 | $28,400 | $3,520 | $24,880 |
| 2015 | -- | $28,400 | $3,520 | $24,880 |
| 2014 | -- | $28,400 | $3,520 | $24,880 |
Property History
| Date | Event | Price | Change | Sq Ft Price |
|---|---|---|---|---|
| 08/06/2025 08/06/25 | Pending | -- | -- | -- |
| 08/01/2025 08/01/25 | For Sale | $475,000 | -- | $242 / Sq Ft |
Purchase History
| Date | Type | Sale Price | Title Company |
|---|---|---|---|
| Deed | $97,900 | -- |
Mortgage History
| Date | Status | Loan Amount | Loan Type |
|---|---|---|---|
| Open | $199,000 | New Conventional | |
| Closed | $56,000 | Credit Line Revolving | |
| Closed | $175,000 | Unknown |
Source: Bright MLS
MLS Number: PABU2099690
APN: 31-079-376
- 33 Fieldstone Dr
- 4016 Barry Ct Unit 736B
- 2010 Barry Ct Unit 743B
- 1206 Barry Ct Unit 717A
- 19 Old Mill Ln
- 168 Sydney Rd
- 151 Knox Ct
- 231 Sydney Rd
- 573 Adams Ct
- 13 S Lancaster Ln
- 6 Springwood Place
- 102 Keenan Ln
- 323 Leedom Way Unit 56
- 302 Independence Dr
- 163 Leedom Way Unit 25
- 139 Heather Valley Rd
- 19 Seton Hill Ct
- 507 Potters Ct Unit 74
- 23 Ardsley Ct
- 3307 Freemans Ln






