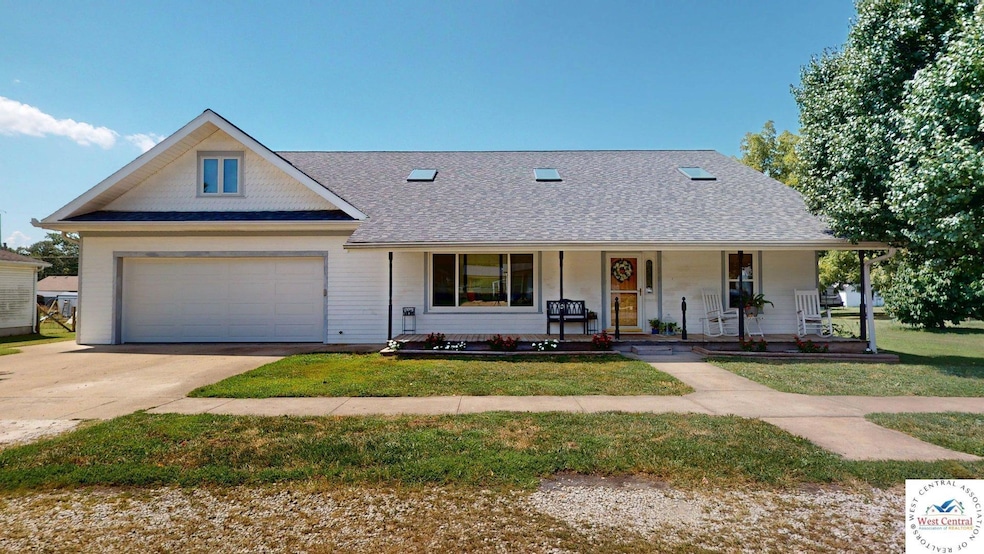
113 N Ash St Cole Camp, MO 65325
Estimated payment $2,243/month
Highlights
- Covered Deck
- Recreation Room
- Main Floor Primary Bedroom
- Cole Camp Middle School Rated A-
- Wood Flooring
- No HOA
About This Home
Welcome to this charming 4-bedroom, 2.5-bath home in Cole Camp! From the inviting covered front porch, step into a warm and welcoming living area accented by a staircase that overlooks the space, creating an open and airy feel. The heart of the home is the spacious kitchen, complete with a center island with bar seating—perfect for family meals or entertaining guests. Just off the kitchen, you’ll find the dining room and a convenient main floor laundry for everyday ease. The main-level master suite is a true retreat, offering a large walk-in closet and a spa-like en-suite bath featuring a jetted tub and a tiled shower. Upstairs, a versatile family room loft provides additional living space, while three more bedrooms and a full bath ensure plenty of room for everyone. Skylights throughout the upper level fill the home with natural light, adding to its charm. Step outside to the back deck, where you can relax or entertain while overlooking the spacious, fenced backyard—perfect for kids, pets, or outdoor gatherings. A 2-car attached garage completes this must-see home that beautifully blends comfort, function, and style.
Home Details
Home Type
- Single Family
Est. Annual Taxes
- $1,095
Year Built
- Built in 1996
Lot Details
- 0.32 Acre Lot
- Wood Fence
- Back Yard Fenced
Parking
- 2 Car Attached Garage
Home Design
- Composition Roof
- Hardboard
Interior Spaces
- 3,526 Sq Ft Home
- 1.5-Story Property
- Ceiling Fan
- Thermal Windows
- Living Room
- Dining Room
- Home Office
- Recreation Room
- First Floor Utility Room
- Laundry on main level
- Fire and Smoke Detector
Kitchen
- Electric Oven or Range
- Microwave
- Dishwasher
Flooring
- Wood
- Carpet
Bedrooms and Bathrooms
- 4 Bedrooms
- Primary Bedroom on Main
- En-Suite Primary Bedroom
Basement
- Sump Pump
- Crawl Space
Outdoor Features
- Covered Deck
- Patio
- Private Mailbox
- Porch
Utilities
- Multiple cooling system units
- Central Air
- Heat Pump System
- Electric Water Heater
- Water Softener is Owned
- High Speed Internet
Community Details
- No Home Owners Association
- See S, T, R Subdivision
Map
Home Values in the Area
Average Home Value in this Area
Tax History
| Year | Tax Paid | Tax Assessment Tax Assessment Total Assessment is a certain percentage of the fair market value that is determined by local assessors to be the total taxable value of land and additions on the property. | Land | Improvement |
|---|---|---|---|---|
| 2024 | $1,095 | $18,870 | $0 | $0 |
| 2023 | $1,094 | $16,950 | $0 | $0 |
| 2022 | $952 | $16,260 | $0 | $0 |
| 2021 | $953 | $16,260 | $0 | $0 |
| 2020 | $876 | $14,640 | $0 | $0 |
| 2019 | $872 | $14,640 | $0 | $0 |
| 2018 | $872 | $14,640 | $0 | $0 |
| 2017 | -- | $14,640 | $0 | $0 |
| 2016 | $859 | $14,640 | $0 | $0 |
| 2015 | -- | $14,640 | $0 | $0 |
| 2012 | -- | $14,640 | $0 | $0 |
Property History
| Date | Event | Price | Change | Sq Ft Price |
|---|---|---|---|---|
| 08/22/2025 08/22/25 | For Sale | $395,000 | -- | $112 / Sq Ft |
Purchase History
| Date | Type | Sale Price | Title Company |
|---|---|---|---|
| Warranty Deed | -- | -- |
Similar Homes in Cole Camp, MO
Source: West Central Association of REALTORS® (MO)
MLS Number: 101188
APN: 02-7.0-26-004-010-002.000
- 406 W Main St
- 205 W Short St
- 204 Cherry Ln
- 212 Cherry Ln
- 902 Peach Orchard St
- 1109 Benckeser Rd
- 60 Acres Viets Ave
- 43 Ac. M/L Timber Ridge Ln
- 43 Ac Timber Ridge
- 15541 B Hwy
- TBD Cougar Way
- 24240 Missouri 52
- 23111 Lange Rd
- TBD Highway F
- Highway F
- 25367 Stelling Rd
- 190 Acres M/L 65 Hwy
- 190 Acres M/L 65 Hwy Unit 12237 Highway 65
- 12237 Highway 65
- 20129 Millers Fjord Ave






