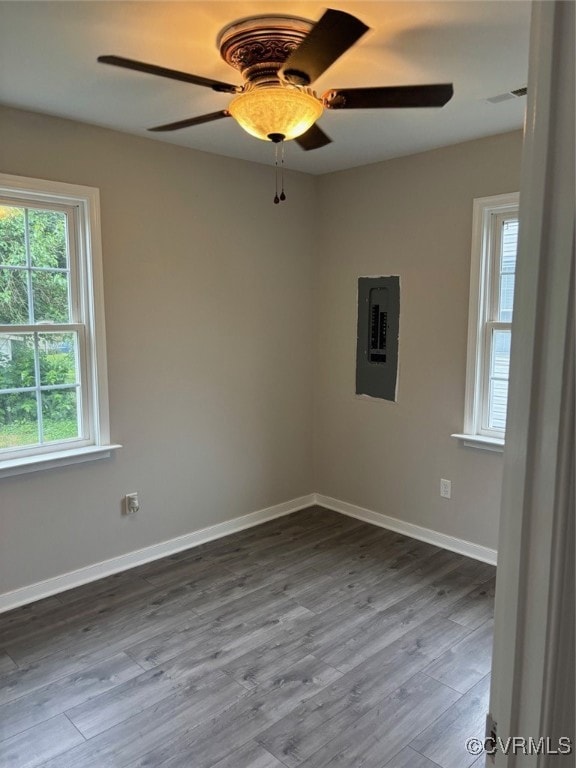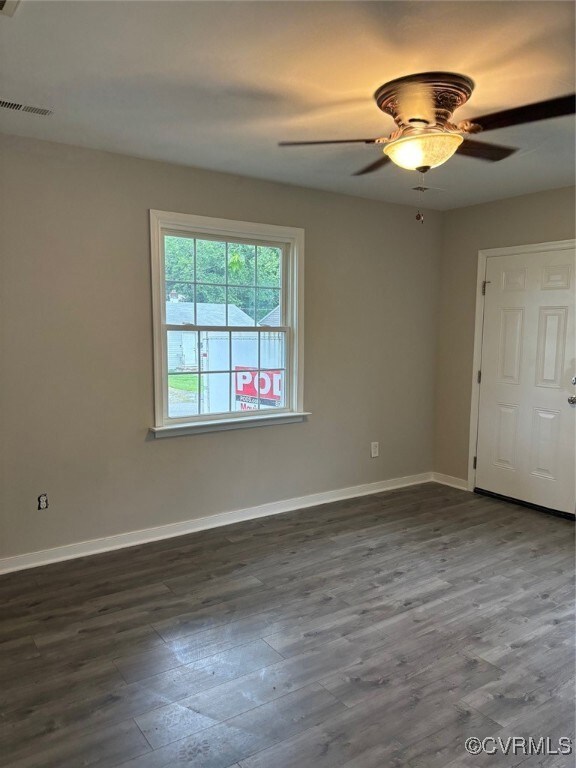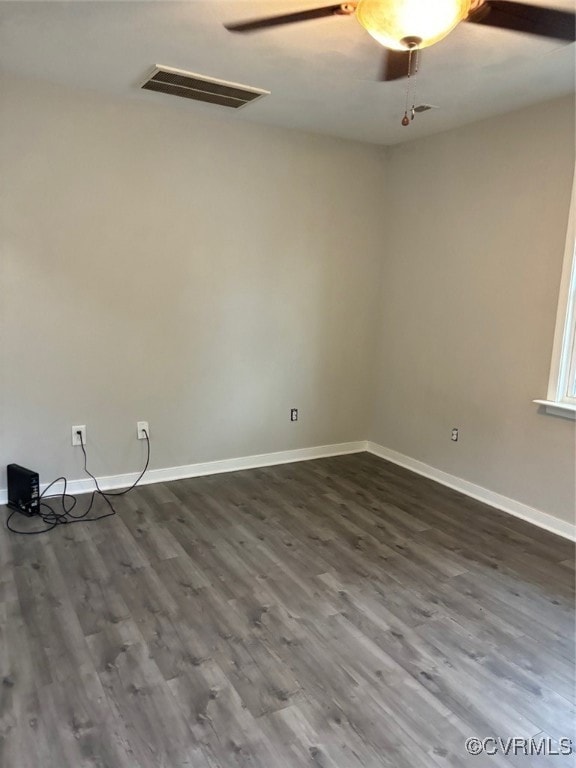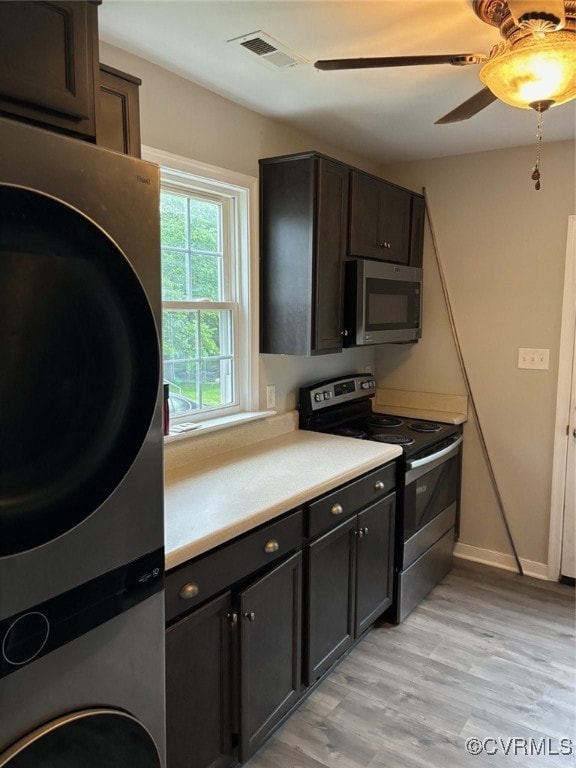
113 N Fern Ave Henrico, VA 23075
Highlights
- Wood Flooring
- Cooling Available
- Heat Pump System
- Front Porch
- Level Lot
- 1-Story Property
About This Home
As of August 2025Great Starter home! This home was built in 1952 in 2022 home burnt to the ground. This home was totally rebuilt 2023. This home offers all new laminate flooring, all new cabinets, counter tops, siding, roof, heat pump, lighting, ceiling fans, awesome large ceramic tile shower and all new appliances. This home features a large fenced rear yard with 2 outdoor sheds. This home is close to schools, shopping and inter-states. Don't mis this home!!!
Last Agent to Sell the Property
Lee Conner Realty & Assoc. LLC License #0225040644 Listed on: 05/21/2025
Home Details
Home Type
- Single Family
Est. Annual Taxes
- $1,645
Year Built
- Built in 1952
Lot Details
- 5,990 Sq Ft Lot
- Back Yard Fenced
- Level Lot
- Zoning described as R4
Home Design
- Frame Construction
- Composition Roof
- Vinyl Siding
Interior Spaces
- 672 Sq Ft Home
- 1-Story Property
- Wood Flooring
- Crawl Space
Kitchen
- Stove
- Microwave
- Dishwasher
- Disposal
Bedrooms and Bathrooms
- 2 Bedrooms
- 1 Full Bathroom
Parking
- Driveway
- Unpaved Parking
- Off-Street Parking
Outdoor Features
- Front Porch
Schools
- Highland Springs Elementary School
- Fairfield Middle School
- Highland Springs
Utilities
- Cooling Available
- Heat Pump System
- Water Heater
Community Details
- Highland Springs Subdivision
Listing and Financial Details
- Tax Lot 13
- Assessor Parcel Number 823-725-3356
Ownership History
Purchase Details
Home Financials for this Owner
Home Financials are based on the most recent Mortgage that was taken out on this home.Similar Homes in Henrico, VA
Home Values in the Area
Average Home Value in this Area
Purchase History
| Date | Type | Sale Price | Title Company |
|---|---|---|---|
| Warranty Deed | $48,500 | -- |
Mortgage History
| Date | Status | Loan Amount | Loan Type |
|---|---|---|---|
| Open | $2,218 | FHA | |
| Open | $48,057 | FHA |
Property History
| Date | Event | Price | Change | Sq Ft Price |
|---|---|---|---|---|
| 08/25/2025 08/25/25 | Sold | $218,781 | +4.2% | $326 / Sq Ft |
| 07/24/2025 07/24/25 | Pending | -- | -- | -- |
| 07/21/2025 07/21/25 | Price Changed | $209,950 | 0.0% | $312 / Sq Ft |
| 07/21/2025 07/21/25 | For Sale | $209,950 | -2.3% | $312 / Sq Ft |
| 07/10/2025 07/10/25 | Pending | -- | -- | -- |
| 06/27/2025 06/27/25 | Price Changed | $215,000 | -2.3% | $320 / Sq Ft |
| 06/11/2025 06/11/25 | Price Changed | $220,000 | -2.2% | $327 / Sq Ft |
| 05/21/2025 05/21/25 | For Sale | $225,000 | -- | $335 / Sq Ft |
Tax History Compared to Growth
Tax History
| Year | Tax Paid | Tax Assessment Tax Assessment Total Assessment is a certain percentage of the fair market value that is determined by local assessors to be the total taxable value of land and additions on the property. | Land | Improvement |
|---|---|---|---|---|
| 2025 | $1,796 | $191,300 | $32,500 | $158,800 |
| 2024 | $1,796 | $174,600 | $28,500 | $146,100 |
| 2023 | $1,502 | $174,600 | $28,500 | $146,100 |
| 2022 | $870 | $106,100 | $28,500 | $77,600 |
| 2021 | $824 | $83,500 | $20,500 | $63,000 |
| 2020 | $735 | $83,500 | $20,500 | $63,000 |
| 2019 | $672 | $76,400 | $18,000 | $58,400 |
| 2018 | $644 | $73,200 | $18,000 | $55,200 |
| 2017 | $585 | $66,500 | $18,000 | $48,500 |
| 2016 | $543 | $61,700 | $18,000 | $43,700 |
| 2015 | $578 | $61,700 | $22,000 | $39,700 |
| 2014 | $578 | $65,700 | $22,000 | $43,700 |
Agents Affiliated with this Home
-
Tim Smith
T
Seller's Agent in 2025
Tim Smith
Lee Conner Realty & Assoc. LLC
(804) 690-5262
5 in this area
33 Total Sales
-
Trey Smith

Buyer's Agent in 2025
Trey Smith
The Hogan Group Real Estate
(804) 335-8320
2 in this area
65 Total Sales
Map
Source: Central Virginia Regional MLS
MLS Number: 2514427
APN: 823-725-3356
- 122 N Elm Ave
- 104 N Beech Ave
- 505 Wales Dr
- 15 N Battery St
- 107 N Linden Ave
- 111 N Mapleleaf Ave
- 238 N Kalmia Ave
- 410 N Daisy Ave
- 227 N Linden Ave
- 111 S Grove Ave
- 500 N Daisy Ave
- 402 N Ivy Ave
- 233 N Mapleleaf Ave
- 206 N Oak Ave
- 14 Beauregard Ave
- 518 E Washington St
- 9 N Quince Ave
- 7 N Quince Ave
- 4 W Jerald St
- 304 Colonel Dr






