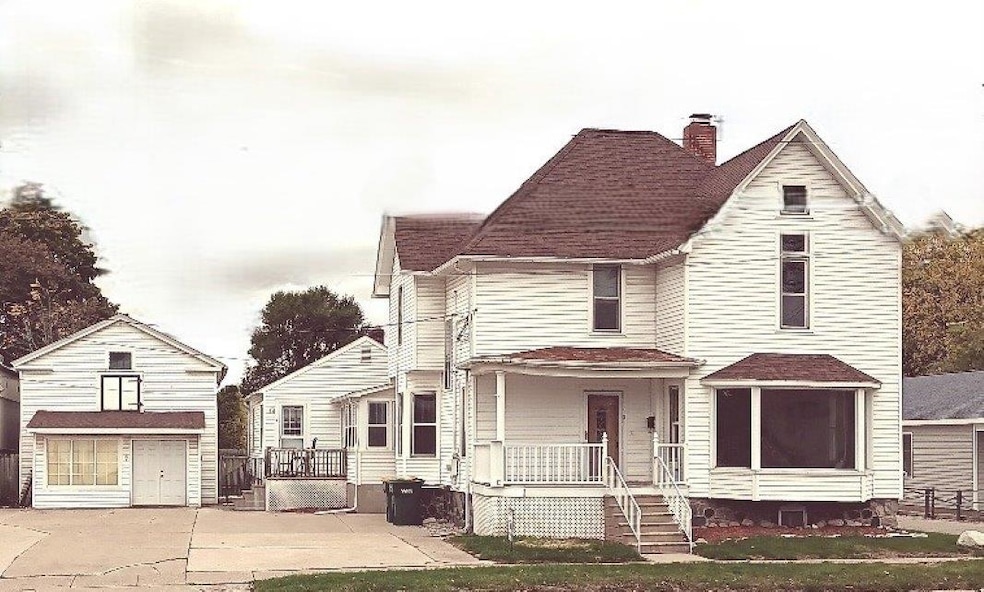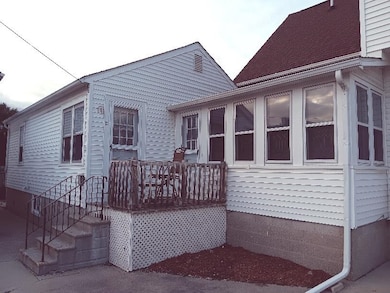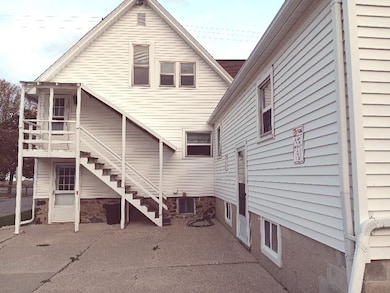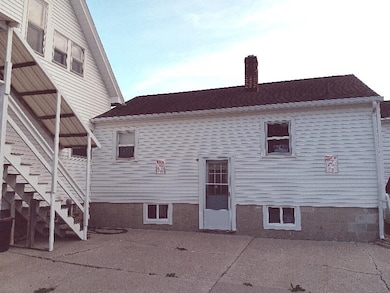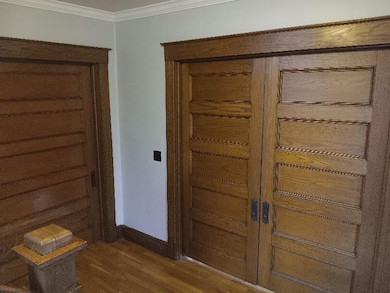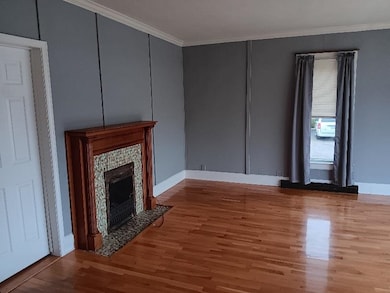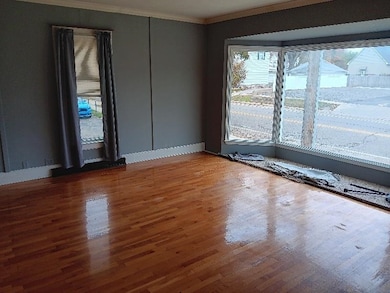113 N Mckinley Rd Flushing, MI 48433
Estimated payment $2,005/month
Highlights
- Wood Flooring
- Formal Dining Room
- Bay Window
- Main Floor Bedroom
- In-Law or Guest Suite
- 2-minute walk to Cornwell Park
About This Home
Attention Investors! Excellent Rental Opportunity on this 3 unit home. One unit is a 2 bedroom apartment, Two units are 1 bedroom apartments. Gorgeous Hardwood Floors and vintage custom woodwork is absolutely beautiful! Lots of updates in the last 12 yrs, including.. New roofs, windows, siding, kitchens, baths, flooring, blown insulation and more! All 3 units have newer appliances.... stoves, refrigerators, dishwashers, washers and dryers. 2 units have basements for extra storage, Move in ready! Live in one apartment, rent out the other 2 apartments for additional income. Would also be perfect for an in-law situation. Plus an additional out building for storage area or use for your business. Currently zoned residential but could be rezoned to utilize this building as your own storefront. Located 1 block off Main St, perfect location with lots of traffic. Call today to schedule your showing!
Home Details
Home Type
- Single Family
Est. Annual Taxes
Year Built
- Built in 1900
Lot Details
- 7,405 Sq Ft Lot
- Lot Dimensions are 78 x 99
Home Design
- Vinyl Siding
Interior Spaces
- 2,921 Sq Ft Home
- 2-Story Property
- Bay Window
- Formal Dining Room
- Attic Fan
- Basement
Kitchen
- Oven or Range
- Microwave
- Dishwasher
Flooring
- Wood
- Carpet
- Laminate
Bedrooms and Bathrooms
- 4 Bedrooms
- Main Floor Bedroom
- In-Law or Guest Suite
- Bathroom on Main Level
- 3 Full Bathrooms
Laundry
- Laundry Room
- Laundry on lower level
- Dryer
- Washer
Utilities
- Forced Air Heating and Cooling System
- Window Unit Cooling System
- Heating System Uses Natural Gas
- Internet Available
Community Details
- City/Flushing Subdivision
Listing and Financial Details
- Assessor Parcel Number 55-27-580-041
Map
Home Values in the Area
Average Home Value in this Area
Tax History
| Year | Tax Paid | Tax Assessment Tax Assessment Total Assessment is a certain percentage of the fair market value that is determined by local assessors to be the total taxable value of land and additions on the property. | Land | Improvement |
|---|---|---|---|---|
| 2025 | $3,078 | $177,400 | $0 | $0 |
| 2024 | $2,676 | $159,200 | $0 | $0 |
| 2023 | $2,601 | $151,700 | $0 | $0 |
| 2022 | $2,733 | $139,200 | $0 | $0 |
| 2021 | $2,733 | $99,500 | $0 | $0 |
| 2020 | $2,258 | $99,900 | $0 | $0 |
| 2019 | $2,047 | $88,300 | $0 | $0 |
| 2018 | $2,262 | $62,500 | $0 | $0 |
| 2017 | $2,151 | $58,200 | $0 | $0 |
| 2016 | $2,136 | $35,511 | $0 | $0 |
| 2015 | $1,960 | $0 | $0 | $0 |
| 2012 | -- | $34,300 | $18,900 | $15,400 |
Property History
| Date | Event | Price | List to Sale | Price per Sq Ft |
|---|---|---|---|---|
| 10/25/2025 10/25/25 | For Sale | $329,900 | -- | $113 / Sq Ft |
Purchase History
| Date | Type | Sale Price | Title Company |
|---|---|---|---|
| Interfamily Deed Transfer | -- | None Available | |
| Deed | $35,000 | Parks Title | |
| Quit Claim Deed | -- | None Available | |
| Sheriffs Deed | $199,000 | None Available | |
| Warranty Deed | $253,000 | Titlequest Agency | |
| Land Contract | -- | -- |
Mortgage History
| Date | Status | Loan Amount | Loan Type |
|---|---|---|---|
| Previous Owner | $228,000 | Purchase Money Mortgage |
Source: Michigan Multiple Listing Service
MLS Number: 50192616
APN: 55-27-580-041
- 410 E Main St
- 210 N Hazelton St
- 6289 W River Rd
- 212 W Henry St
- 0 E River Rd Unit 50180952
- 422 Old Mill Dr
- 120 Boman St
- 309 Arthur St
- 537 Sharon Dr
- 538 Autumn Dr
- 0 Winters Eave Dr Unit 50117986
- 219 Primrose Ln
- 308 N Seymour Rd
- Lot 1 across from 74 E River Rd
- 6106 E River Rd
- 751 River Edge Ct
- 0 Double Tree Estates
- 428 Leland St
- 3470 Longmeadow Dr
- 3462 Woodridge Dr
- 320 Terrace Dr
- 300 Henry Ct
- 5034 N Mckinley Rd
- 7056 Cambridge Dr
- 5151 Blossom Dr
- 6320 Laurentian Ct Unit 41
- 104 Sheppard Ave Unit 104
- 6183 N Webster Rd
- 3330 Sheridan Rd
- 7099 Granada Dr
- 5247 Harold Dr
- 5500 Riverwood Dr
- 1171 Ramsgate Rd
- 1440 N Linden Rd
- 1440 N Linden Rd Unit 4916
- 1440 N Linden Rd Unit 4907
- 4606 Beecher Rd
- 1069 Tahoe Trail Unit 6
- 1470 S Dye Rd
- 8390 N Webster Rd
