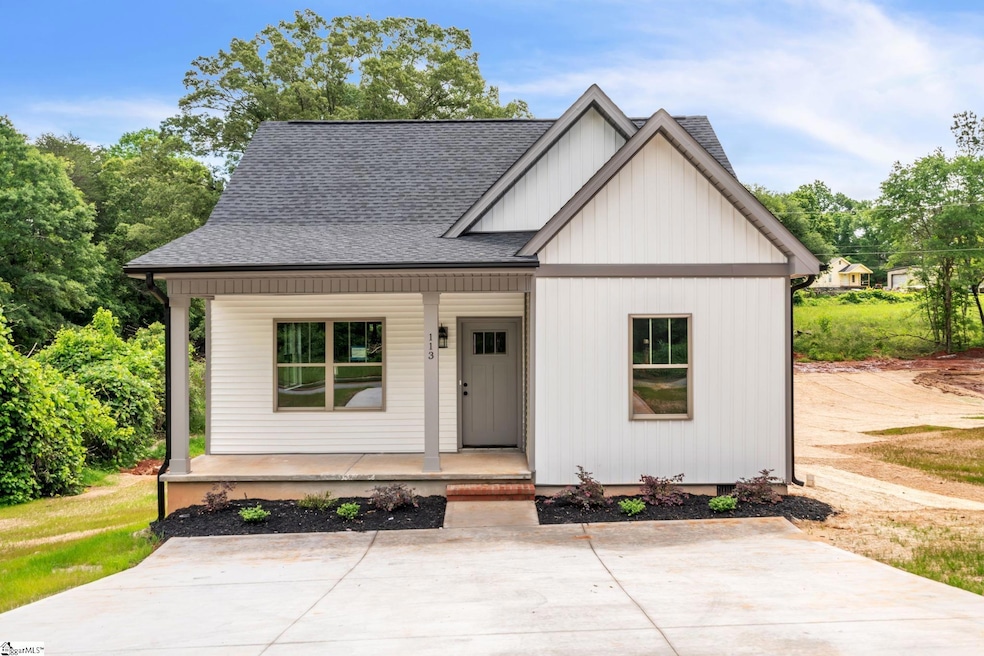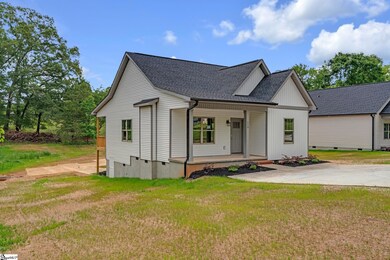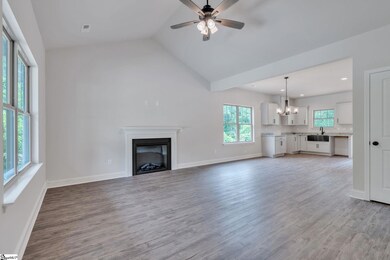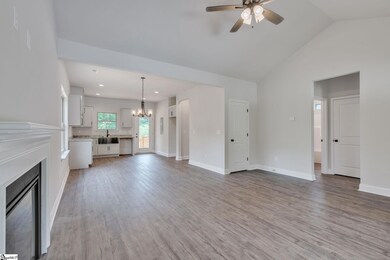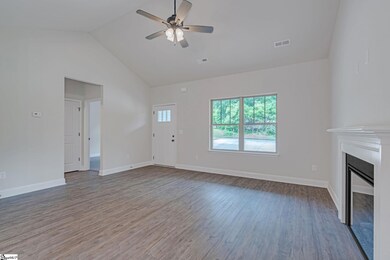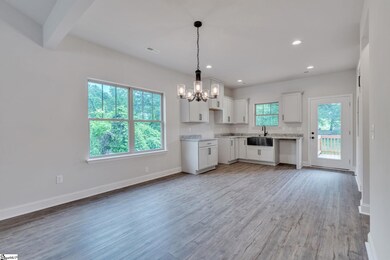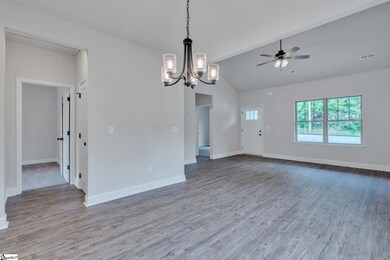113 N Spencer St Duncan, SC 29334
Estimated payment $1,423/month
Highlights
- New Construction
- Open Floorplan
- Granite Countertops
- Byrnes Freshman Academy Rated A-
- Traditional Architecture
- Covered Patio or Porch
About This Home
Move-in NOW! Great opportunity to own a NEW CONSTRUCTION home in Downtown Duncan, SC! Built by LOCAL Builder, this 2 bedroom/2 full bath home has LVP flooring in main living spaces, granite tops in kitchen and baths, LG stainless appliances (built-in microwave, oven/range, dishwasher) in kitchen, fireplace, covered grilling deck, 30 yr Architectural shingles, large lot (approx.34 acres), and MUCH MORE! Incredible location- less than 2 minutes to Downtown Duncan and Ship Wreck Cove Water Park. Less than 10 minutes to I-85. Builder Warranty and RWC Structural Warranty Included. The Best part? No HOA! Investors Welcome. Schedule your appointment today!
Home Details
Home Type
- Single Family
Est. Annual Taxes
- $639
Year Built
- Built in 2025 | New Construction
Lot Details
- 0.34 Acre Lot
- Level Lot
Home Design
- Home is estimated to be completed on 5/23/25
- Traditional Architecture
- Architectural Shingle Roof
- Vinyl Siding
Interior Spaces
- 1,000-1,199 Sq Ft Home
- 1-Story Property
- Open Floorplan
- Smooth Ceilings
- Ceiling height of 9 feet or more
- Ceiling Fan
- Ventless Fireplace
- Living Room
- Dining Room
- Crawl Space
Kitchen
- Free-Standing Electric Range
- Built-In Microwave
- Dishwasher
- Granite Countertops
- Disposal
Flooring
- Carpet
- Luxury Vinyl Plank Tile
Bedrooms and Bathrooms
- 2 Main Level Bedrooms
- 2 Full Bathrooms
Laundry
- Laundry Room
- Laundry on main level
Outdoor Features
- Covered Patio or Porch
Schools
- Duncan Elementary School
- Dr Hill Middle School
- James F. Byrnes High School
Utilities
- Central Air
- Heating Available
- Electric Water Heater
Community Details
- Built by Apex Development SC, LLC
Listing and Financial Details
- Tax Lot 1
- Assessor Parcel Number 5-20-01-025.01
Map
Home Values in the Area
Average Home Value in this Area
Property History
| Date | Event | Price | List to Sale | Price per Sq Ft |
|---|---|---|---|---|
| 10/23/2025 10/23/25 | Price Changed | $259,900 | -3.7% | $260 / Sq Ft |
| 05/13/2025 05/13/25 | For Sale | $269,900 | -- | $270 / Sq Ft |
Source: Greater Greenville Association of REALTORS®
MLS Number: 1557189
- 114 N Moore St
- 148 N Church St
- 160 Duncanwood Dr
- 108 Lynwood Dr
- 560 Ward Wilson Trail
- 564 Ward Wilson Trail
- 580 Ward Wilson Trail
- 544 Ward Wilson Trail
- 567 Ward Wilson Trail
- 552 Ward Wilson Trail
- 579 Ward Wilson Trail
- 595 Ward Wilson Trail
- 600 Ward Wilson Trail
- 563 Ward Wilson Trail
- 576 Ward Wilson Trail
- 150 N Church St
- 270 Christopher St
- 121 Lyman Ave
- 610 Universal Dr Unit 920-102.1410501
- 610 Universal Dr Unit 711-203.1410503
- 610 Universal Dr Unit 1224-106.1410507
- 610 Universal Dr Unit 810-206.1410505
- 610 Universal Dr Unit 930-205.1410500
- 610 Universal Dr Unit 741-206.1410504
- 610 Universal Dr Unit 920-103.1410506
- 610 Universal Dr Unit 835.1410502
- 610 Universal Dr Unit 827.1410498
- 610 Universal Lane Ln
- 211 Brookside Dr Unit A
- 201 Culpepper Landing Dr
- 136 Moore St
- 906 Hattie Ln
- 151 Bridgepoint Dr
- 165 Deacon Tiller Ct
- 125 Viewmont Dr
