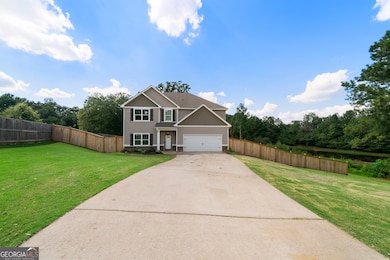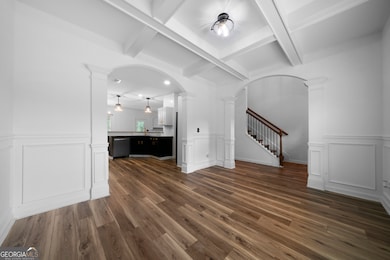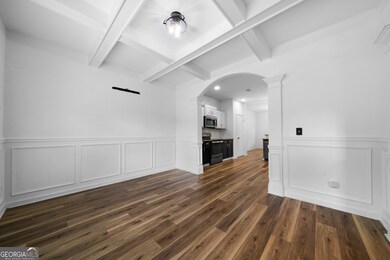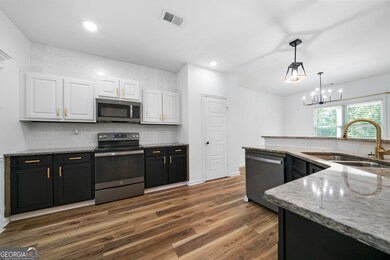113 Natures Pointe Trail Carrollton, GA 30117
Estimated payment $2,240/month
Highlights
- Craftsman Architecture
- 1 Fireplace
- No HOA
- Mt. Zion High School Rated 9+
- High Ceiling
- Breakfast Area or Nook
About This Home
**VERY MOTIVATED SELLERS, BRING YOUR OFFERS** Welcome to a beautiful Craftsman-style home in Carrollton, GA. Built in 2018, this spacious residence offers 4 bedrooms, 3 full bathrooms, and approximately 2,735 sq ft of thoughtfully designed living space. Step inside to find an inviting open-concept floor plan with abundant natural light. A main-level bedroom and a full bath for flexible living arrangements. Upstairs offers a spacious owner's suite featuring a sitting area and private bath with Stand alone shower. A versatile media room/bonus space at the top of stairs perfect for work, recreation, or relaxation separating the owner's suite and the additional 2 bedrooms and bathroom. The kitchen is a standout, with granite countertops, stainless steel appliances, a central island, and a breakfast area. Additional comforts include a fireplace, and energy-efficient features such as double-pane windows and insulated ceilings. Outdoors, enjoy a covered patio overlooking the community pond and a generous 0.66-acre lot that provides both space and privacy including a new Privacy fence around the property. This home combines modern design with practical features in a desirable Carrollton location. Home is in need of a some TLC and the price adjustment reflects that. Schedule your private tour today!
Listing Agent
S & S Homes Realty West Brokerage Phone: 1770617789 License #374064 Listed on: 08/29/2025
Home Details
Home Type
- Single Family
Est. Annual Taxes
- $3,511
Year Built
- Built in 2018
Lot Details
- 0.66 Acre Lot
- Back and Front Yard Fenced
- Privacy Fence
- Sloped Lot
Home Design
- Craftsman Architecture
- Composition Roof
- Wood Siding
Interior Spaces
- 2,735 Sq Ft Home
- 2-Story Property
- High Ceiling
- Ceiling Fan
- 1 Fireplace
- Two Story Entrance Foyer
- Carpet
- Pull Down Stairs to Attic
Kitchen
- Breakfast Area or Nook
- Oven or Range
- Dishwasher
- Stainless Steel Appliances
Bedrooms and Bathrooms
- Walk-In Closet
- Double Vanity
- Soaking Tub
- Separate Shower
Laundry
- Laundry Room
- Laundry on upper level
Parking
- Garage
- Parking Accessed On Kitchen Level
- Garage Door Opener
Schools
- Mount Zion Elementary School
- Mt Zion Middle School
- Mount Zion High School
Utilities
- Central Heating and Cooling System
- Electric Water Heater
- Septic Tank
- High Speed Internet
- Cable TV Available
Community Details
- No Home Owners Association
- Arbor Reserve Subdivision
Listing and Financial Details
- Tax Lot 0.66
Map
Home Values in the Area
Average Home Value in this Area
Tax History
| Year | Tax Paid | Tax Assessment Tax Assessment Total Assessment is a certain percentage of the fair market value that is determined by local assessors to be the total taxable value of land and additions on the property. | Land | Improvement |
|---|---|---|---|---|
| 2025 | $3,473 | $183,232 | $8,000 | $175,232 |
| 2024 | $3,511 | $183,232 | $8,000 | $175,232 |
| 2023 | $3,511 | $167,278 | $8,000 | $159,278 |
| 2022 | $2,963 | $133,095 | $6,000 | $127,095 |
| 2021 | $2,703 | $114,788 | $6,000 | $108,788 |
| 2020 | $2,459 | $101,049 | $6,000 | $95,049 |
| 2019 | $2,307 | $91,590 | $6,000 | $85,590 |
| 2018 | $102 | $2,347 | $1,800 | $547 |
| 2017 | $102 | $2,347 | $1,800 | $547 |
| 2016 | $102 | $2,347 | $1,800 | $547 |
| 2015 | $106 | $2,364 | $1,800 | $564 |
| 2014 | $180 | $5,000 | $5,000 | $0 |
Property History
| Date | Event | Price | List to Sale | Price per Sq Ft | Prior Sale |
|---|---|---|---|---|---|
| 11/25/2025 11/25/25 | Price Changed | $370,000 | -7.5% | $135 / Sq Ft | |
| 10/18/2025 10/18/25 | Price Changed | $400,000 | -9.0% | $146 / Sq Ft | |
| 09/17/2025 09/17/25 | Price Changed | $439,500 | -4.2% | $161 / Sq Ft | |
| 08/29/2025 08/29/25 | For Sale | $459,000 | +87.0% | $168 / Sq Ft | |
| 11/08/2018 11/08/18 | Sold | $245,500 | +2.5% | $90 / Sq Ft | View Prior Sale |
| 10/01/2018 10/01/18 | Pending | -- | -- | -- | |
| 04/13/2018 04/13/18 | For Sale | $239,500 | -- | $88 / Sq Ft |
Purchase History
| Date | Type | Sale Price | Title Company |
|---|---|---|---|
| Warranty Deed | $245,500 | -- | |
| Warranty Deed | $245,500 | -- | |
| Warranty Deed | $8,000 | -- | |
| Deed | $25,000 | -- | |
| Deed | -- | -- | |
| Deed | $325,625 | -- | |
| Deed | -- | -- |
Mortgage History
| Date | Status | Loan Amount | Loan Type |
|---|---|---|---|
| Open | $245,500 | No Value Available | |
| Closed | $245,500 | No Value Available | |
| Previous Owner | $16,500 | Unknown |
Source: Georgia MLS
MLS Number: 10594661
APN: 074-0395
- 1202 Mount Zion Rd
- 113 Richmond Dr
- 2080 Mount Zion Rd
- 2994 Mount Zion Rd
- 2994 Mount Zion Rd Unit 1
- 2994 Mount Zion Rd Unit 3
- 190 Marvin Gray Rd
- 85 Eureka Church Rd Unit 152
- 442 Plowshare Rd
- 33 Armstrong Dr
- 46 Gammon Rd
- 77 Little River Rd
- 101 Bonnie Lynn Ln
- 132 Pinnacle Way
- 2070 Lovvorn Rd
- 50 Green Acres Dr
- 1423 Beulah Church Rd
- 105 Winston Way
- 000 Beulah Church Rd
- 0 Skinner Rd
- 117 Grizzly Trail
- 100 Grizzly Trail
- 212 Polar Ln
- 103 Jamey Ct
- 1321 Lovvorn Rd
- 316 Columbia Dr
- 114 Danny Dr
- 123 Beulah Church Rd
- 915 Lovvorn Rd
- 102 University Dr
- 60 Timber Mill Cir
- 250 Northwinds Blvd
- 333 Foster St
- 763 South St
- 1205 Maple St
- 545 Spring St
- 124-125 Williams St
- 1126 Maple St
- 155 Bowen St Unit 9
- 201 Hays Mill Rd







