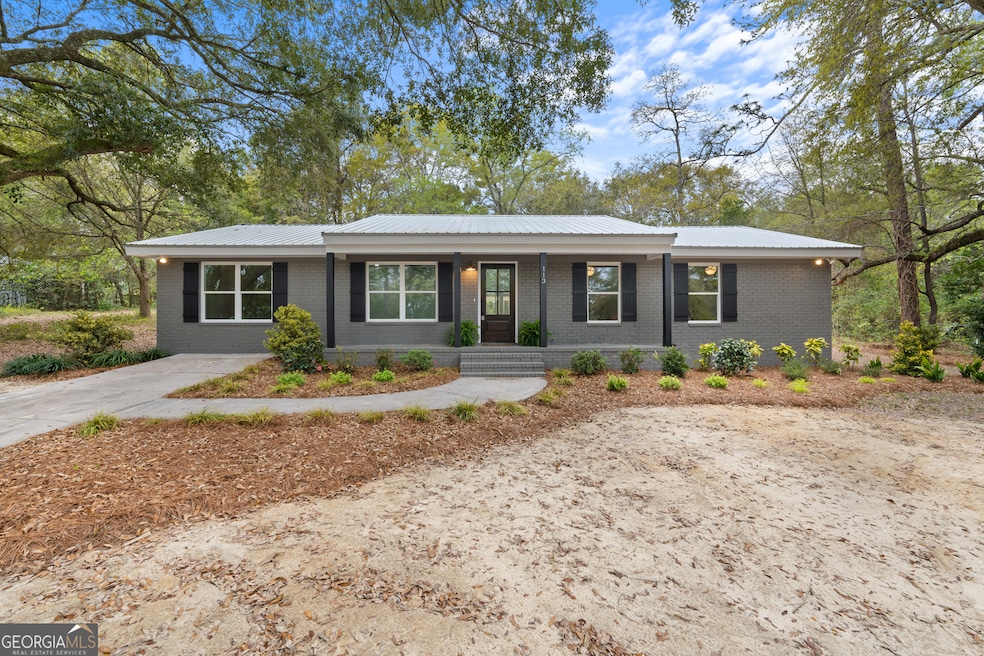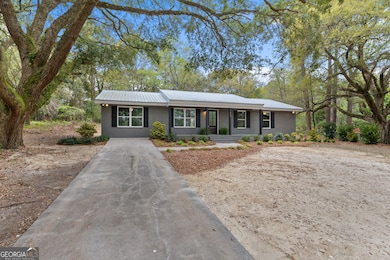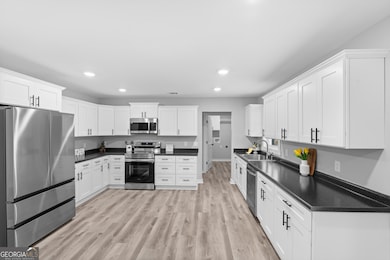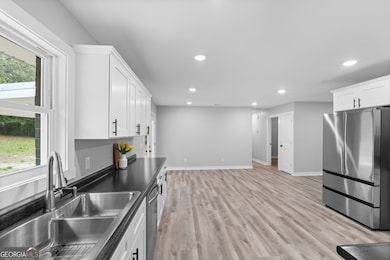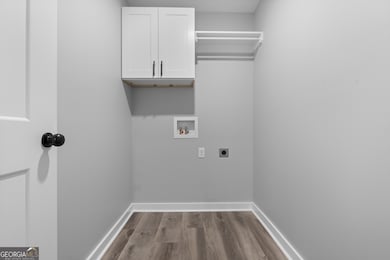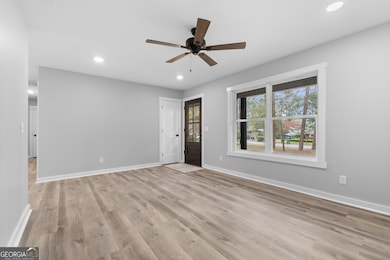113 Nottingham Trail Statesboro, GA 30458
Estimated payment $1,861/month
Highlights
- Private Lot
- Den
- Laundry in Mud Room
- No HOA
- Stainless Steel Appliances
- 1-Story Property
About This Home
Welcome to 113 Nottingham Trail, a beautifully renovated four-bedroom, three-bath home in the desirable north side of Statesboro. This all-brick residence blends timeless craftsmanship with modern upgrades, offering the feel of new construction at an exceptional value. The home features a new metal roof, covered front and rear porches, and a landscaped yard with irrigation and a backyard fire pit that is perfect for outdoor gatherings. Every major system has been updated, including plumbing, electrical, insulation, windows, HVAC, and water heater, ensuring comfort and efficiency. Inside, new luxury vinyl plank flooring, custom trim, upgraded doors, and stylish lighting create a fresh, cohesive look. The fully renovated bathrooms feature modern vanities, showers, and fixtures, while the spacious eat-in kitchen stands out with custom hardwood cabinetry, new countertops, and stainless steel appliances. Ideally located just minutes from downtown Statesboro, the property offers easy access to shopping, dining, and entertainment. Georgia Southern University, Mill Creek Park, Splash in the Boro, and the Botanic Garden are all nearby, along with local attractions like Tormenta Stadium and the city's vibrant community events. With quality renovations, inviting outdoor spaces, and a convenient location, 113 Nottingham Trail offers the comfort and charm of a new home in one of Statesboro's most desirable neighborhoods.
Listing Agent
Statesboro Real Estate & Investments License #401708 Listed on: 11/05/2025
Home Details
Home Type
- Single Family
Est. Annual Taxes
- $1,802
Year Built
- Built in 1970
Lot Details
- 0.59 Acre Lot
- Private Lot
Parking
- Parking Pad
Home Design
- Composition Roof
- Four Sided Brick Exterior Elevation
Interior Spaces
- 1,653 Sq Ft Home
- 1-Story Property
- Family Room
- Den
- Laminate Flooring
- Stainless Steel Appliances
- Laundry in Mud Room
- Basement
Bedrooms and Bathrooms
- 4 Main Level Bedrooms
- Split Bedroom Floorplan
- 3 Full Bathrooms
Schools
- Mattie Lively Elementary School
- William James Middle School
- Statesboro High School
Utilities
- Central Heating and Cooling System
- Heat Pump System
- Cable TV Available
Community Details
- No Home Owners Association
- Fletcher Subdivision
Map
Home Values in the Area
Average Home Value in this Area
Tax History
| Year | Tax Paid | Tax Assessment Tax Assessment Total Assessment is a certain percentage of the fair market value that is determined by local assessors to be the total taxable value of land and additions on the property. | Land | Improvement |
|---|---|---|---|---|
| 2024 | $1,769 | $64,556 | $10,000 | $54,556 |
| 2023 | $1,267 | $44,236 | $8,000 | $36,236 |
| 2022 | $789 | $40,248 | $8,000 | $32,248 |
| 2021 | $716 | $35,518 | $8,160 | $27,358 |
| 2020 | $498 | $33,974 | $8,160 | $25,814 |
| 2019 | $760 | $36,437 | $8,160 | $28,277 |
| 2018 | $734 | $33,728 | $8,160 | $25,568 |
| 2017 | $723 | $32,840 | $8,160 | $24,680 |
| 2016 | $727 | $32,178 | $8,160 | $24,018 |
| 2015 | $726 | $31,990 | $8,160 | $23,830 |
| 2014 | $667 | $31,990 | $8,160 | $23,830 |
Property History
| Date | Event | Price | List to Sale | Price per Sq Ft | Prior Sale |
|---|---|---|---|---|---|
| 11/05/2025 11/05/25 | For Sale | $324,900 | +14.0% | $197 / Sq Ft | |
| 08/16/2024 08/16/24 | Sold | $285,000 | 0.0% | $171 / Sq Ft | View Prior Sale |
| 07/08/2024 07/08/24 | Pending | -- | -- | -- | |
| 06/21/2024 06/21/24 | Price Changed | $285,000 | -1.6% | $171 / Sq Ft | |
| 06/17/2024 06/17/24 | Price Changed | $289,500 | -2.1% | $174 / Sq Ft | |
| 06/13/2024 06/13/24 | Price Changed | $295,750 | -1.4% | $177 / Sq Ft | |
| 06/06/2024 06/06/24 | Price Changed | $299,999 | -1.6% | $180 / Sq Ft | |
| 06/01/2024 06/01/24 | Price Changed | $305,000 | -3.2% | $183 / Sq Ft | |
| 05/31/2024 05/31/24 | Price Changed | $315,000 | -1.6% | $189 / Sq Ft | |
| 05/25/2024 05/25/24 | Price Changed | $320,000 | -1.5% | $192 / Sq Ft | |
| 05/14/2024 05/14/24 | Price Changed | $325,000 | +1.6% | $195 / Sq Ft | |
| 05/06/2024 05/06/24 | Price Changed | $320,000 | +1.6% | $192 / Sq Ft | |
| 04/28/2024 04/28/24 | Price Changed | $315,000 | -1.5% | $189 / Sq Ft | |
| 03/26/2024 03/26/24 | For Sale | $319,900 | +128.5% | $192 / Sq Ft | |
| 09/26/2023 09/26/23 | Sold | $140,000 | -6.7% | $105 / Sq Ft | View Prior Sale |
| 09/12/2023 09/12/23 | Pending | -- | -- | -- | |
| 09/06/2023 09/06/23 | For Sale | $150,000 | +150.0% | $112 / Sq Ft | |
| 01/18/2019 01/18/19 | Sold | $60,000 | -11.8% | $45 / Sq Ft | View Prior Sale |
| 11/19/2018 11/19/18 | Pending | -- | -- | -- | |
| 10/08/2018 10/08/18 | Price Changed | $68,000 | -9.3% | $51 / Sq Ft | |
| 09/22/2018 09/22/18 | For Sale | $75,000 | 0.0% | $56 / Sq Ft | |
| 09/08/2018 09/08/18 | Pending | -- | -- | -- | |
| 09/01/2018 09/01/18 | For Sale | $75,000 | -- | $56 / Sq Ft |
Purchase History
| Date | Type | Sale Price | Title Company |
|---|---|---|---|
| Warranty Deed | $60,000 | -- | |
| Warranty Deed | -- | -- | |
| Deed | -- | -- | |
| Deed | -- | -- | |
| Deed | -- | -- |
Mortgage History
| Date | Status | Loan Amount | Loan Type |
|---|---|---|---|
| Open | $57,000 | New Conventional |
Source: Georgia MLS
MLS Number: 10638282
APN: S34-000033-000
- 113 Ladd Cir
- 108 Norwood Dr
- 823 N Main St
- 29 Jef Rd
- 0 Lewis St Unit 10619137
- 405 N Main St
- 328 N Main St
- 3 Friar Tuck Trail
- 118 Pin Oak Ln Unit 47
- 448 Myrtle Crossing Ln
- 197 Zetterower Rd
- 318 N Main St
- 17 E Parrish St
- 105 Dodd Cir
- 7 E Moore St
- 11 W Moore St
- 456 Myrtle Crossing Ln
- 117 Zetterower Rd
- 115 Zetterower Rd
- 113 Zetterower Rd
- 66 Packinghouse Rd
- 309 N Main St Unit B
- 211 Vinesville Ct
- 105 Pearson Ln
- 103 Pearson Ln
- 197 Braxton Blvd
- 522 Miller St Extension
- 205 Willis Way
- 253 Willis Way
- 230 Sunview Dr Unit 230
- 143 Buckhaven Way
- 344 E Main St
- 513 Juniper Way
- 1610 Drayton Ln Unit B
- 300 Jones Mill Rd
- 980 Lovett Rd
- 121 Tillman Rd Unit 502
- 241 Willis Way
- 233 Willis Way
- 265 Willis Way
