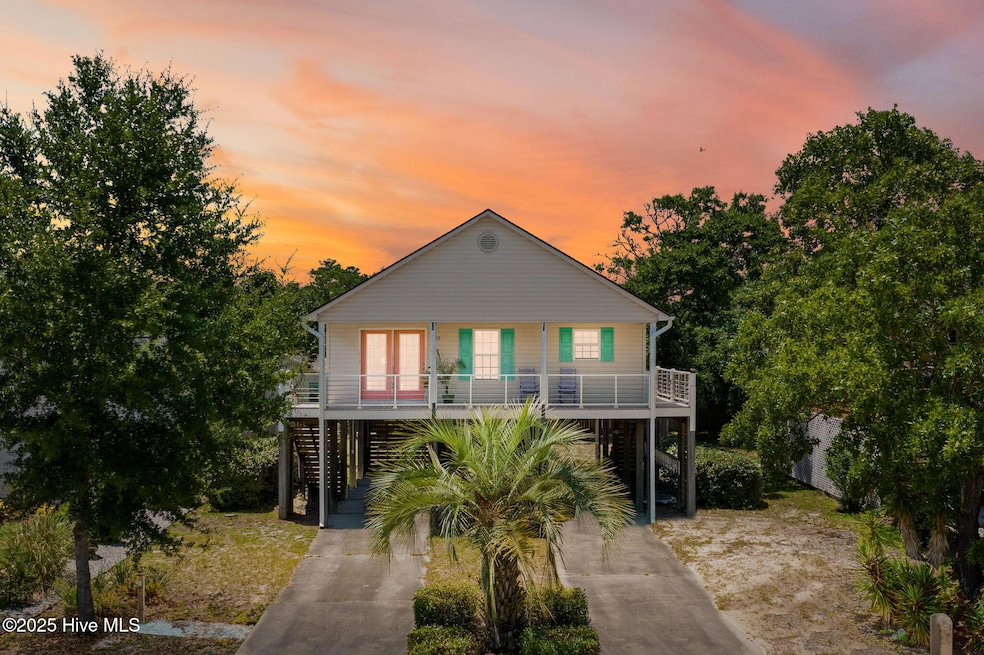
113 NW 10th St Oak Island, NC 28465
Estimated payment $2,440/month
Highlights
- Deck
- Wrap Around Porch
- Fenced Yard
- No HOA
- Double Oven
- 4 Car Attached Garage
About This Home
Welcome to your charming island retreat in Oak Island, NC - a rare opportunity, as homes on pilings at this price point are few and far between! This delightful home, painted in the vibrant hues of Key West, will immediately make you feel like you're on island time and will have you embracing the coastal lifestyle in no time. With two spacious bedrooms, each boasting their own private bathroom, you'll find the perfect blend of comfort and privacy. Step onto the expansive rocking chair front porch, where you can enjoy your morning coffee while savoring the gentle island breeze. For those who love outdoor living, the screened-in patio on the ground level, complete with a porch swing, provides an ideal space to relax and entertain. This property offers plenty of private outdoor space to make your own and also has lots of space to store bikes, kayaks, and beach chairs. There's additional storage available underneath the home and in a dedicated shed. Enjoy easy access to the beach strand via the Middleton Street bridge, making beach days a breeze. Lovingly cared for by its current owners, this home is ready for new memories to be made. Don't miss your chance to own a piece of island paradise!
Home Details
Home Type
- Single Family
Est. Annual Taxes
- $1,564
Year Built
- Built in 1999
Lot Details
- 6,534 Sq Ft Lot
- Lot Dimensions are 55x120x55x120
- Fenced Yard
- Wood Fence
- Level Lot
- Property is zoned OK-R-6
Home Design
- Wood Frame Construction
- Architectural Shingle Roof
- Vinyl Siding
- Piling Construction
- Stick Built Home
Interior Spaces
- 930 Sq Ft Home
- 1-Story Property
- Ceiling Fan
- Living Room
- Partial Basement
- Scuttle Attic Hole
Kitchen
- Double Oven
- Range
- Dishwasher
Flooring
- Carpet
- Vinyl
Bedrooms and Bathrooms
- 2 Bedrooms
- 2 Full Bathrooms
Laundry
- Laundry Room
- Washer and Dryer Hookup
Parking
- 4 Car Attached Garage
- Front Facing Garage
- Tandem Parking
- Driveway
Outdoor Features
- Deck
- Wrap Around Porch
- Screened Patio
- Shed
Schools
- Southport Elementary School
- South Brunswick Middle School
- South Brunswick High School
Utilities
- Forced Air Heating System
- Heat Pump System
- Electric Water Heater
- Municipal Trash
Community Details
- No Home Owners Association
- Pinners Point Subdivision
Listing and Financial Details
- Assessor Parcel Number 234fd005
Map
Home Values in the Area
Average Home Value in this Area
Tax History
| Year | Tax Paid | Tax Assessment Tax Assessment Total Assessment is a certain percentage of the fair market value that is determined by local assessors to be the total taxable value of land and additions on the property. | Land | Improvement |
|---|---|---|---|---|
| 2024 | $1,564 | $383,350 | $125,000 | $258,350 |
| 2023 | $1,050 | $383,350 | $125,000 | $258,350 |
| 2022 | $1,050 | $182,780 | $58,000 | $124,780 |
| 2021 | $1,035 | $182,780 | $58,000 | $124,780 |
| 2020 | $1,022 | $182,780 | $58,000 | $124,780 |
| 2019 | $1,022 | $61,540 | $58,000 | $3,540 |
| 2018 | $864 | $41,530 | $37,000 | $4,530 |
| 2017 | $864 | $41,530 | $37,000 | $4,530 |
| 2016 | $851 | $41,530 | $37,000 | $4,530 |
| 2015 | $851 | $152,610 | $37,000 | $115,610 |
| 2014 | $753 | $145,599 | $45,000 | $100,599 |
Property History
| Date | Event | Price | Change | Sq Ft Price |
|---|---|---|---|---|
| 07/27/2025 07/27/25 | Pending | -- | -- | -- |
| 06/24/2025 06/24/25 | For Sale | $424,000 | +188.4% | $456 / Sq Ft |
| 04/25/2016 04/25/16 | Sold | $147,000 | -6.7% | $175 / Sq Ft |
| 03/10/2016 03/10/16 | Pending | -- | -- | -- |
| 02/03/2016 02/03/16 | For Sale | $157,500 | -- | $188 / Sq Ft |
Purchase History
| Date | Type | Sale Price | Title Company |
|---|---|---|---|
| Special Warranty Deed | $147,000 | None Available | |
| Deed In Lieu Of Foreclosure | $190,000 | None Available | |
| Warranty Deed | $200,000 | None Available |
Mortgage History
| Date | Status | Loan Amount | Loan Type |
|---|---|---|---|
| Open | $132,300 | New Conventional | |
| Previous Owner | $190,000 | New Conventional |
Similar Homes in the area
Source: Hive MLS
MLS Number: 100515370
APN: 234FD005
- 114 NW 11th St
- 124 NW 11th St
- 904 W Oak Island Dr
- 123 NW 12th St
- 137 NW 9th St
- 118 NW 8th St
- 106 NW 8th St
- 142 NW 12th St
- 105 SW 11th St
- 138 NW 8th St
- 114 NW 14th St
- 102 SW 8th St
- 126 NW 14th St
- 151 NW 8th St
- 125 NW 14th St
- 162 NW 9th St
- 163 NW 9th St
- 504 W Oak Island Dr
- 121 SW 13th St
- 114 NW 16th St






