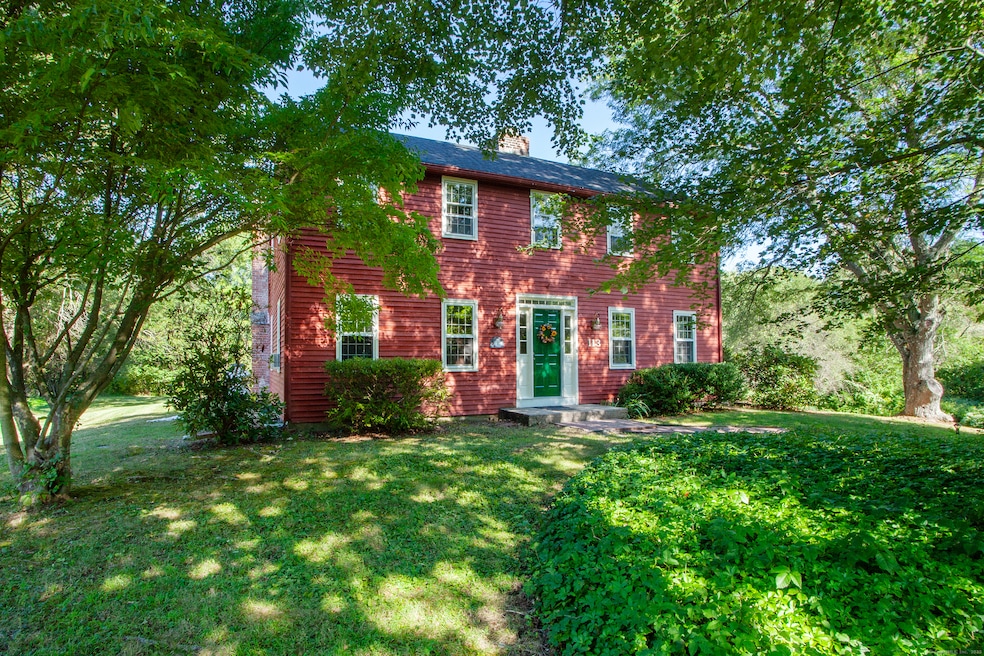
113 Old Farms Rd Simsbury, CT 06070
West Simsbury NeighborhoodEstimated payment $2,864/month
Highlights
- Hot Property
- Colonial Architecture
- Attic
- Squadron Line School Rated A
- Deck
- 2 Fireplaces
About This Home
Welcome home to 113 Old Farms Rd with an ideal setting for nature lovers. This home offers a gracious living room with hardwood floors and a wood burning fireplace, an eat in kitchen with a second fireplace integrated into a brick wall creating a warm and rustic character-filled space. A dining room with new sliders to the deck, and a cozy den with built ins. Inviting 3 season porch that overlooks a serene, park-like private back yard. The second floor offers 4 spacious bedrooms including the primary with full bath and his/her closets. The lower level offers ample storage space with opportunities for more sqft. Newer roof, hardwood floors throughout. Surrounded by nature offering a serene backdrop, you will love this picturesque location all within walking distance to Simsbury Farms recreation center.
Listing Agent
Berkshire Hathaway NE Prop. License #RES.0756925 Listed on: 08/26/2025

Home Details
Home Type
- Single Family
Est. Annual Taxes
- $8,262
Year Built
- Built in 1965
Lot Details
- 1.19 Acre Lot
- Level Lot
- Property is zoned R-40
Home Design
- Colonial Architecture
- Saltbox Architecture
- Concrete Foundation
- Frame Construction
- Asphalt Shingled Roof
- Wood Siding
Interior Spaces
- 2,142 Sq Ft Home
- 2 Fireplaces
- Screened Porch
- Unfinished Basement
- Basement Fills Entire Space Under The House
- Attic or Crawl Hatchway Insulated
Kitchen
- Oven or Range
- Dishwasher
- Disposal
Bedrooms and Bathrooms
- 4 Bedrooms
Laundry
- Laundry on lower level
- Dryer
- Washer
Parking
- 2 Car Garage
- Parking Deck
- Automatic Garage Door Opener
Outdoor Features
- Deck
Location
- Flood Zone Lot
- Property is near a golf course
Schools
- Simsbury High School
Utilities
- Window Unit Cooling System
- Baseboard Heating
- Heating System Uses Propane
- Private Company Owned Well
- Fuel Tank Located in Ground
- Cable TV Available
Listing and Financial Details
- Assessor Parcel Number 696433
Map
Home Values in the Area
Average Home Value in this Area
Tax History
| Year | Tax Paid | Tax Assessment Tax Assessment Total Assessment is a certain percentage of the fair market value that is determined by local assessors to be the total taxable value of land and additions on the property. | Land | Improvement |
|---|---|---|---|---|
| 2021 | $7,792 | $201,720 | $88,990 | $112,730 |
Similar Homes in the area
Source: SmartMLS
MLS Number: 24106051
APN: SIMS M:C08 B:418 L:3
- 95 Hop Brook Rd
- 9 Saddle Ridge Dr
- 106 Hedgehog Ln
- 6 Summerwood Rd
- 45 Westledge Rd
- 21 Wyngate Ln
- 3 Woodchuck Hill Rd
- 28 Michael Rd
- 8 Up the Rd
- 6 Anja Dr
- 120 Plank Hill Rd
- 199 Firetown Rd
- 230 Firetown Rd
- 200 Firetown Rd
- 13 Virginia Ln
- 166 Firetown Rd
- 23 Stratton Forest Way
- 29 Secret Mountain Trail
- 18 Oakwood Rd
- 40 Firetown Rd Unit 42
- 73 Westledge Rd
- 38 Barry Ln
- 1 Millers Way
- 969 Hopmeadow St
- 953 Hopmeadow St Unit 12
- 10 Wiggins Farm Dr Unit E
- 900 Highcroft Place
- 19 Sunrise Terrace
- 55 Dorset Crossing Dr
- 44 Simsbury Manor Dr
- 200 Hopmeadow St
- 1 Old Canal Way
- 144 Hopmeadow St
- 51 Hopmeadow St
- 28 Hilltop Dr Unit 28
- 3 Murtha's Way
- 1 Bramble Bush Cir
- 20 Hopmeadow St
- 24 Mill Pond Dr
- 24 Mill Pond Dr Unit 30






