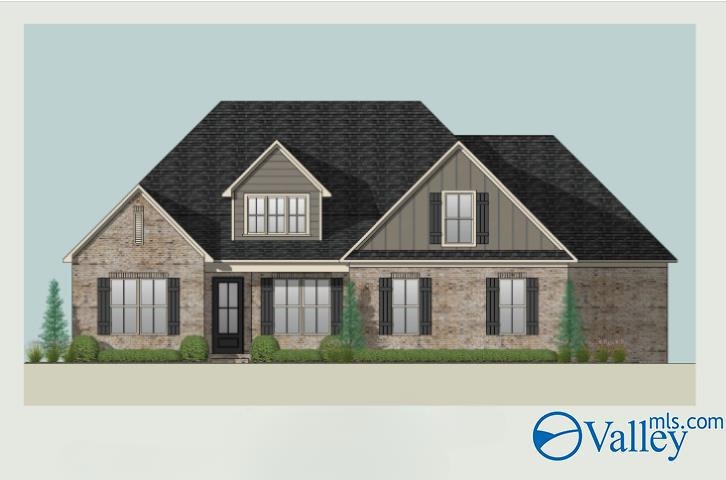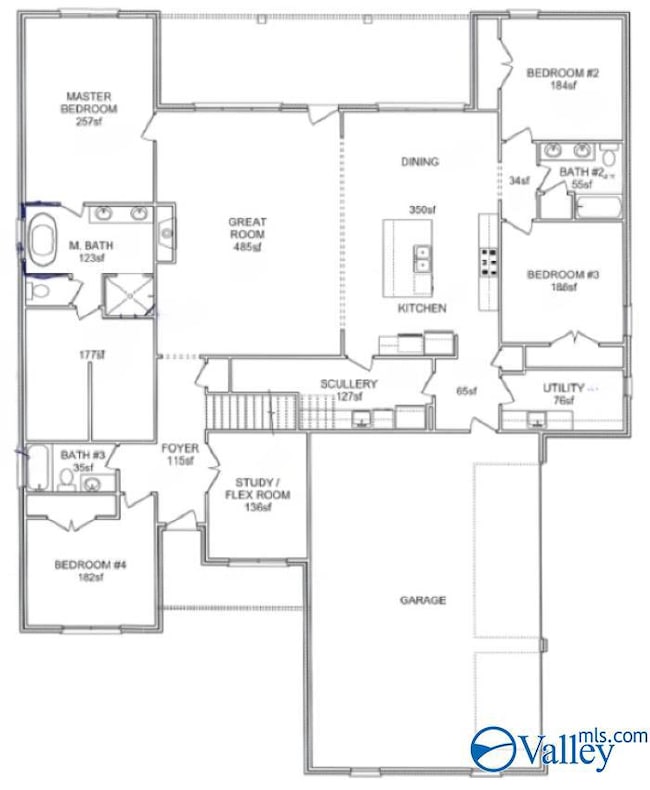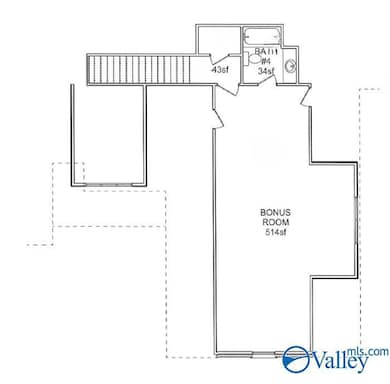113 Overcup Ct Madison, AL 35756
Estimated payment $4,682/month
Highlights
- Home Under Construction
- Open Floorplan
- Freestanding Bathtub
- Liberty Middle School Rated A
- Craftsman Architecture
- Bonus Room
About This Home
Under Construction-Simply STUNNING! Situated on a nearly 1⁄2 acre cul de sac lot & loaded with upgrades! 4 Bedrooms, 4 full Bath’s, Study, Scullery, Bonus Room + oversized 3 Car Garage. Great Room features a 12’ ceiling, shiplap, custom fireplace, & tons of natural light. The Kitchen boasts a large island w/quartz countertops, wall oven & gas cooktop. Oversized Scullery is off the main Kitchen & offers tons of cabinet space, extra sink & space for a 2nd fridge. Master Suite features his/her closet’s w/solid shelving, tile shower & free-standing tub. All on 1 level except Bonus & 1 bath up. No carpet on 1st floor. Accent wall in Study, built-in drop zone off Garage entrance, & huge back porch!
Home Details
Home Type
- Single Family
Lot Details
- 0.48 Acre Lot
- Cul-De-Sac
- Sprinkler System
HOA Fees
- $38 Monthly HOA Fees
Home Design
- Home Under Construction
- Craftsman Architecture
- Brick Exterior Construction
- Slab Foundation
Interior Spaces
- 3,630 Sq Ft Home
- Property has 1 Level
- Open Floorplan
- Gas Log Fireplace
- Entrance Foyer
- Great Room
- Dining Room
- Home Office
- Bonus Room
- Laundry Room
Kitchen
- Oven
- Gas Cooktop
- Microwave
- Dishwasher
- Disposal
Bedrooms and Bathrooms
- 4 Bedrooms
- 4 Full Bathrooms
- Freestanding Bathtub
Parking
- 3 Car Attached Garage
- Garage Door Opener
Outdoor Features
- Covered Patio or Porch
Schools
- Journey Middle Elementary School
- Jamesclemens High School
Utilities
- Central Heating and Cooling System
- Underground Utilities
- Tankless Water Heater
Listing and Financial Details
- Tax Lot 50
Community Details
Overview
- 3 Park Preserve Association
- Built by CASTLEROCK COMMUNITIES ALABAMA,
- 3 Park Preserve Subdivision
Amenities
- Common Area
Map
Home Values in the Area
Average Home Value in this Area
Property History
| Date | Event | Price | List to Sale | Price per Sq Ft |
|---|---|---|---|---|
| 12/07/2025 12/07/25 | Pending | -- | -- | -- |
| 11/14/2025 11/14/25 | For Sale | $749,900 | -- | $207 / Sq Ft |
Source: ValleyMLS.com
MLS Number: 21903927
- 112 Overcup Ct
- 111 Overcup Ct
- 109 Overcup Ct
- 108 Mayapple Trail
- 103 Mayapple Trail
- 134 Parkland Hill Trace
- 141 Parkland Hill Trace
- 139 Parkland Hill Trace
- 135 Parkland Hill Trace
- 127 Harper Ln
- 130 Talia Dr
- 125 Harper Ln
- 100 Parkland Hill Trace
- 105 Cragen Ln
- 123 Harper Ln
- 16 Stowe Ct
- 228 Cunningham St
- 226 Cunningham St
- 48 Ginsberg Rd
- 102 Kelde Ln
Ask me questions while you tour the home.



