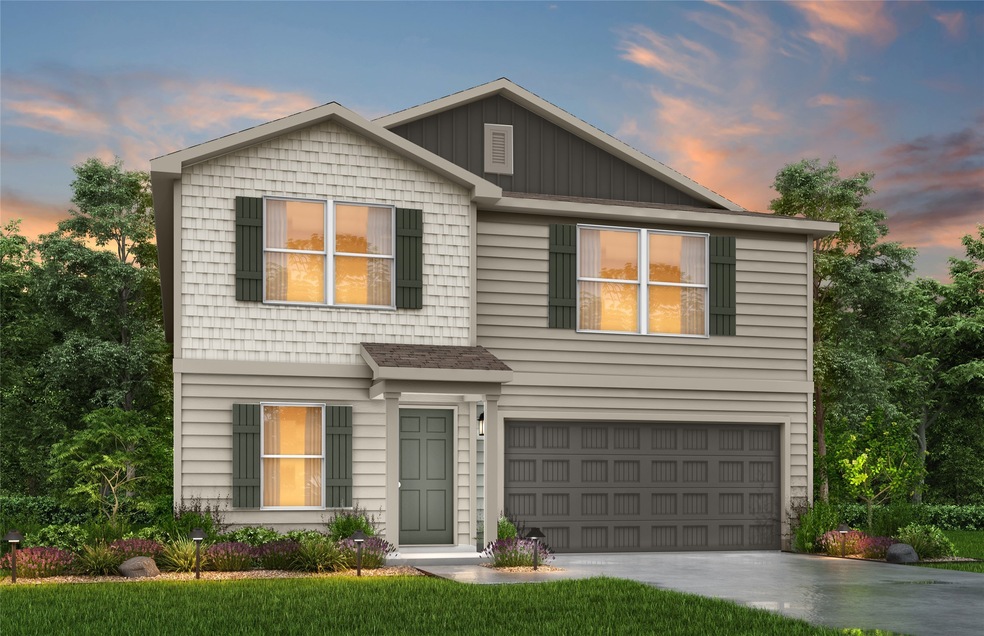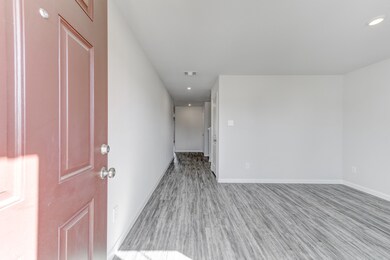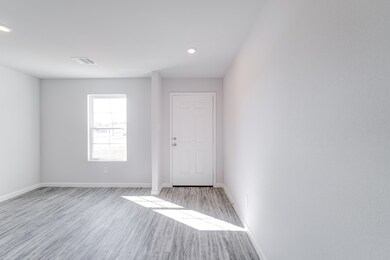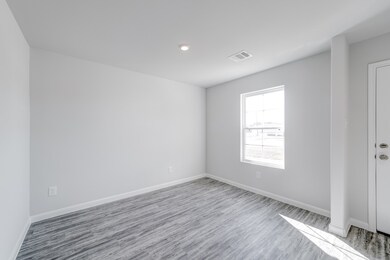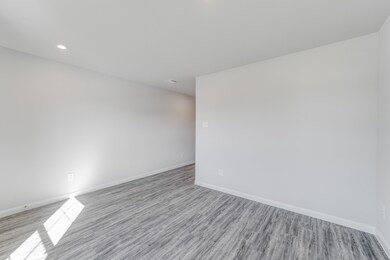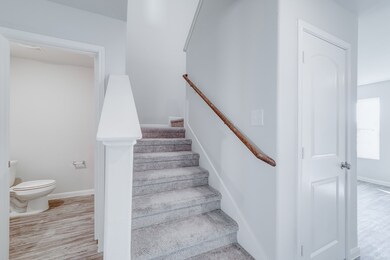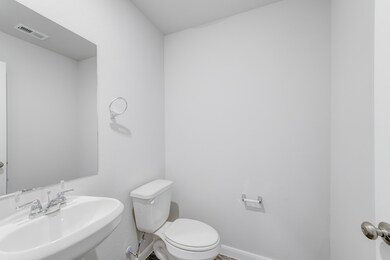
113 Pine Branch Ct Lufkin, TX 79501
Highlights
- New Construction
- Traditional Architecture
- Private Yard
- Kurth Primary School Rated A-
- Loft
- Family Room Off Kitchen
About This Home
As of August 2025Discover the Adams Floor Plan – A Spacious New Home in Shirey Forest!
Welcome to Shirey Forest, a premier subdivision in Lufkin, TX, offering thoughtfully designed homes at affordable prices. The stunning Adams floor plan boasts 3,005 sq. ft. of living space, featuring 5 bedrooms, 2.5 bathrooms, and plenty of room for family and guests. This home is perfect for modern living, with its open-concept layout, spacious kitchen, and a primary suite designed for relaxation. The additional bedrooms offer flexibility for a home office, guest rooms, or hobbies. Located near major highways, Shirey Forest combines convenience and charm, making it easy to access shopping, dining, and entertainment while enjoying the peaceful surroundings of this growing community. With NHC, you’ll find great homes, excellent value, and a perfect location to call home.
Last Agent to Sell the Property
Jason Mitchell Real Estate LLC License #0622334 Listed on: 12/28/2024

Home Details
Home Type
- Single Family
Est. Annual Taxes
- $496
Year Built
- Built in 2025 | New Construction
Lot Details
- 9,104 Sq Ft Lot
- Cleared Lot
- Private Yard
HOA Fees
- $17 Monthly HOA Fees
Parking
- 2 Car Attached Garage
Home Design
- Traditional Architecture
- Split Level Home
- Slab Foundation
- Composition Roof
- Wood Siding
- Cement Siding
Interior Spaces
- 3,005 Sq Ft Home
- 2-Story Property
- Family Room Off Kitchen
- Combination Kitchen and Dining Room
- Loft
- Fire and Smoke Detector
- Washer and Electric Dryer Hookup
Kitchen
- Breakfast Bar
- Electric Oven
- Electric Range
- Microwave
- Dishwasher
- Disposal
Flooring
- Carpet
- Laminate
Bedrooms and Bathrooms
- 5 Bedrooms
- En-Suite Primary Bedroom
- Bathtub with Shower
Eco-Friendly Details
- Energy-Efficient Thermostat
Schools
- Brookhollow Elementary School
- Lufkin Middle School
- Lufkin High School
Utilities
- Central Heating and Cooling System
- Programmable Thermostat
Community Details
- Shirey Forest Association, Phone Number (817) 307-4283
- Built by NHC Homes
- Shirey Forest Branches Subdivision
Similar Homes in Lufkin, TX
Home Values in the Area
Average Home Value in this Area
Property History
| Date | Event | Price | Change | Sq Ft Price |
|---|---|---|---|---|
| 08/14/2025 08/14/25 | Sold | -- | -- | -- |
| 06/16/2025 06/16/25 | Price Changed | $274,990 | +1.9% | $92 / Sq Ft |
| 06/16/2025 06/16/25 | Price Changed | $269,990 | -1.8% | $90 / Sq Ft |
| 06/07/2025 06/07/25 | Pending | -- | -- | -- |
| 06/02/2025 06/02/25 | Price Changed | $274,990 | -1.8% | $92 / Sq Ft |
| 05/27/2025 05/27/25 | Price Changed | $279,990 | -3.4% | $93 / Sq Ft |
| 04/16/2025 04/16/25 | Price Changed | $289,990 | -9.4% | $97 / Sq Ft |
| 03/19/2025 03/19/25 | Price Changed | $319,990 | +4.9% | $106 / Sq Ft |
| 12/28/2024 12/28/24 | For Sale | $304,990 | -- | $101 / Sq Ft |
Tax History Compared to Growth
Agents Affiliated with this Home
-
isairis lozano
i
Seller's Agent in 2025
isairis lozano
Jason Mitchell Real Estate LLC
42 Total Sales
-
Noahmi Parra

Seller Co-Listing Agent in 2025
Noahmi Parra
Jason Mitchell Real Estate LLC
(469) 400-0107
271 Total Sales
-
KImberly Robb

Buyer's Agent in 2025
KImberly Robb
RWK Relocation
(832) 608-0736
103 Total Sales
Map
Source: Houston Association of REALTORS®
MLS Number: 78547975
- 4421 Farm-To-market
- 112 Pine Branch Ct
- 122 Pine Branch Ct
- 117 Pine Branch Ct
- 8250 Hwy 103w
- 5700 Fm 2497
- Lot 2 Fm 326
- 1305 West Grove
- 1183 Fm 326
- 1249 Fm 326
- 1269 Fm 326
- 1183/1249/1269 Fm 326
- 10683 Hwy 103w
- 10111 Hwy 94w
- 1417 Fm 706s
- R33846 Hwy 103e
- 128 Stoney Ridge
- 2 E Denman Ave
- 135 E Denman Ave
- 476 Jefferson Ave
