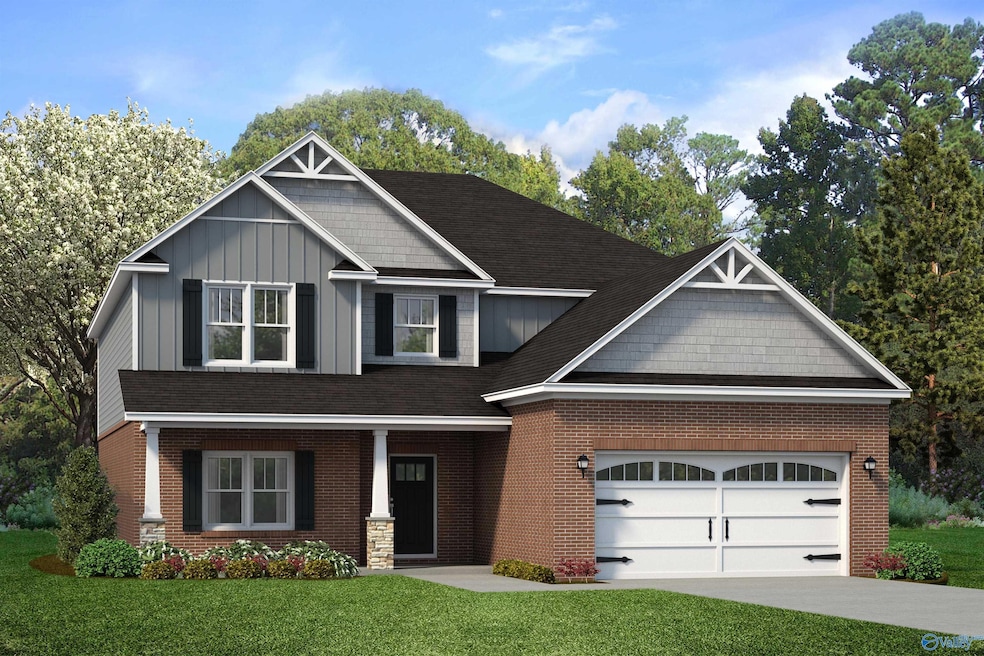
113 Pine Edge Way New Market, AL 35761
Highlights
- New Construction
- Main Floor Primary Bedroom
- Multiple Heating Units
- Riverton Elementary School Rated A
- Two cooling system units
- Gas Log Fireplace
About This Home
As of June 2025The Baldwin floor plan features an isolated main floor primary. Dual vanities, a relaxing soaker tub and separate shower. Endless hot water with the Rinnai tankless water heater. An open concept kitchen and living area is great for entertaining. Upstairs is a fantastic bonus area, four additional bedrooms and two bathrooms.
Last Agent to Sell the Property
Murphy Real Estate, LLC License #101446 Listed on: 02/22/2025
Home Details
Home Type
- Single Family
Lot Details
- 0.3 Acre Lot
HOA Fees
- $42 Monthly HOA Fees
Home Design
- New Construction
- Brick Exterior Construction
- Slab Foundation
Interior Spaces
- 18,584 Sq Ft Home
- Property has 2 Levels
- Gas Log Fireplace
Bedrooms and Bathrooms
- 5 Bedrooms
- Primary Bedroom on Main
Parking
- 2 Car Garage
- Side Facing Garage
Schools
- Buckhorn Elementary School
- Buckhorn High School
Utilities
- Two cooling system units
- Multiple Heating Units
- Private Sewer
Community Details
- Ayers Farm HOA
- Built by MURPHY HOMES INC
- Ayers Farm Subdivision
Listing and Financial Details
- Tax Lot 51
Similar Homes in the area
Home Values in the Area
Average Home Value in this Area
Property History
| Date | Event | Price | Change | Sq Ft Price |
|---|---|---|---|---|
| 06/30/2025 06/30/25 | Sold | $442,982 | 0.0% | $24 / Sq Ft |
| 02/22/2025 02/22/25 | Pending | -- | -- | -- |
| 02/22/2025 02/22/25 | For Sale | $442,782 | -- | $24 / Sq Ft |
Tax History Compared to Growth
Agents Affiliated with this Home
-
J
Seller's Agent in 2025
Jim Graham
Murphy Real Estate, LLC
-
M
Buyer's Agent in 2025
Michael Rosenblum
Rosenblum Realty, Inc.
Map
Source: ValleyMLS.com
MLS Number: 21881639
- 110 Tanner Ridge Cir
- 123 River Pointe Dr
- 101 River Springs Ct
- 121 River Springs Ct
- 123 Turtle Ridge Dr
- 158 River Pointe Dr
- 160 River Pointe Dr
- 162 River Pointe Dr
- 220 Tanner Point Dr
- 169 River Pointe Dr
- 115 Grassy Bank Dr
- 171 River Pointe Dr
- 119 River Downs Dr
- 201 Sunny Springs Ct
- 101 Canonbury Dr
- 179 River Pointe Dr
- 141 Lazy Oak Dr
- 181 River Pointe Dr
- 145 Branton Ct
- 140 Branton Ct
