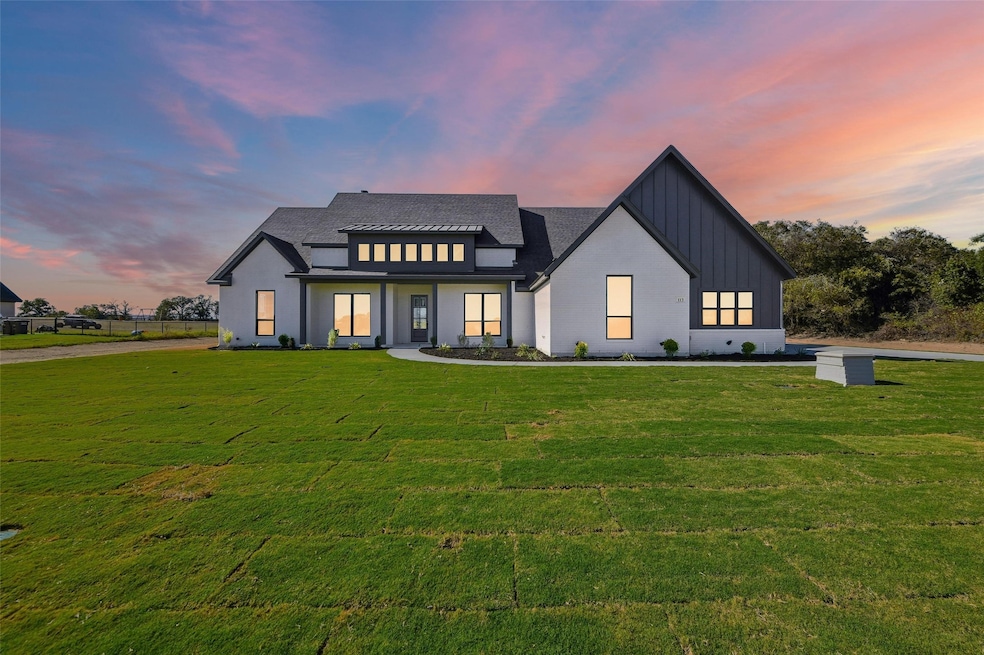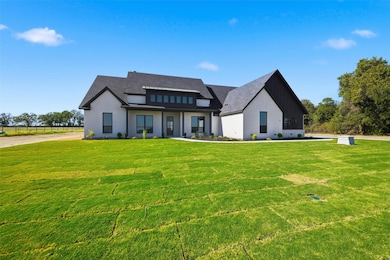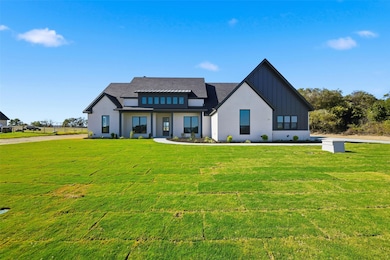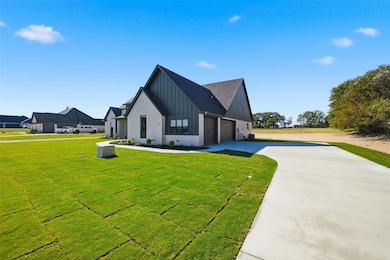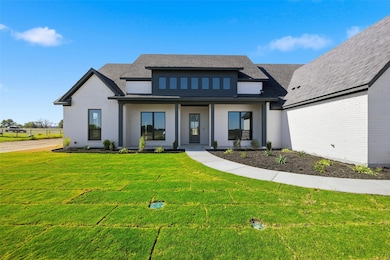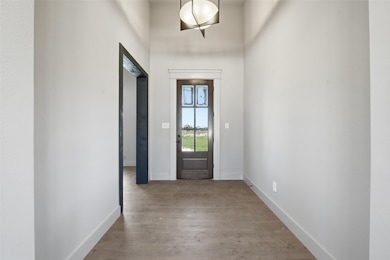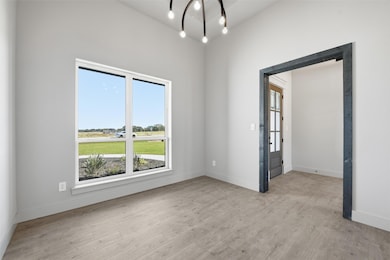113 Prairie Winds Dr Poolville, TX 76487
Estimated payment $3,007/month
Highlights
- New Construction
- Family Room with Fireplace
- Granite Countertops
- Open Floorplan
- Freestanding Bathtub
- Covered Patio or Porch
About This Home
Have you ever wondered what the perfect floor plan looks like? Look no further — this is it! Located in the highly sought-after Prairie Winds in Poolville, Texas, this stunning home sits on over 2 acres and offers just over 2,400 sq. ft. of beautifully designed living space. Featuring 4 bedrooms, a dedicated study, and 2.5 baths, this home truly has it all. Step inside and immediately notice the exceptional attention to detail throughout. The gourmet kitchen boasts quartz countertops, a double oven, and a cozy dining area perfect for family gatherings. The split-bedroom layout provides privacy, with the game room located on the secondary bedroom side of the home. Retreat to your luxurious primary suite, where cedar-beamed checkerboard ceilings and serene views of your property create the perfect escape. The spa-like primary bath includes dual sinks, a freestanding tub, a frameless glass shower, and a large walk-in closet with convenient access to the laundry room. The laundry room itself is thoughtfully designed with built-in cabinets and a utility sink. Enjoy outdoor living year-round on the expansive back patio, complete with its own fireplace and peaceful views of unobstructed farmland, along with abundant wildlife. With two fireplaces, a 3-car garage, and elegant finishes throughout, this home is truly a gem that combines comfort, functionality, and style.
Listing Agent
Coldwell Banker Apex, REALTORS Brokerage Phone: 214-682-9765 License #0654734 Listed on: 11/07/2025

Home Details
Home Type
- Single Family
Est. Annual Taxes
- $346
Year Built
- Built in 2025 | New Construction
Lot Details
- 2.03 Acre Lot
- Landscaped
- Interior Lot
Parking
- 3 Car Attached Garage
- Side Facing Garage
- Multiple Garage Doors
- Garage Door Opener
- Driveway
Home Design
- Brick Exterior Construction
- Slab Foundation
- Composition Roof
Interior Spaces
- 2,410 Sq Ft Home
- 1-Story Property
- Open Floorplan
- Built-In Features
- Chandelier
- Fireplace Features Masonry
- Family Room with Fireplace
- 2 Fireplaces
- Living Room with Fireplace
Kitchen
- Eat-In Kitchen
- Double Oven
- Electric Oven
- Electric Cooktop
- Microwave
- Kitchen Island
- Granite Countertops
- Disposal
Flooring
- Carpet
- Ceramic Tile
- Luxury Vinyl Plank Tile
Bedrooms and Bathrooms
- 4 Bedrooms
- Walk-In Closet
- 3 Full Bathrooms
- Freestanding Bathtub
Laundry
- Laundry Room
- Washer and Electric Dryer Hookup
Home Security
- Carbon Monoxide Detectors
- Fire and Smoke Detector
Outdoor Features
- Covered Patio or Porch
- Outdoor Fireplace
Schools
- Poolville Elementary School
- Poolville High School
Utilities
- Central Heating and Cooling System
- Electric Water Heater
- Aerobic Septic System
- High Speed Internet
- Cable TV Available
Community Details
- Prairie Winds Estates Subdivision
Listing and Financial Details
- Tax Lot 4
- Assessor Parcel Number R000128395
Map
Home Values in the Area
Average Home Value in this Area
Tax History
| Year | Tax Paid | Tax Assessment Tax Assessment Total Assessment is a certain percentage of the fair market value that is determined by local assessors to be the total taxable value of land and additions on the property. | Land | Improvement |
|---|---|---|---|---|
| 2025 | -- | $65,000 | $65,000 | -- |
| 2024 | -- | $25,580 | $25,580 | -- |
Property History
| Date | Event | Price | List to Sale | Price per Sq Ft |
|---|---|---|---|---|
| 11/07/2025 11/07/25 | For Sale | $565,000 | -- | $234 / Sq Ft |
Purchase History
| Date | Type | Sale Price | Title Company |
|---|---|---|---|
| Warranty Deed | -- | Reunion Title | |
| Warranty Deed | -- | Providence Title Company | |
| Warranty Deed | -- | Providence Title Company |
Source: North Texas Real Estate Information Systems (NTREIS)
MLS Number: 21100267
APN: R000128395
- 141 Prairie Winds Dr
- 104 Prarie Winds Dr
- 101 Prairie Winds Dr
- 277 Zebrastone
- 377 Sarra Ln
- 231 Sweetgrass Dr
- 200 Sweetgrass Dr
- 281 Zebrastone Way
- The Llano Plan at Zion Trails
- El Dorado Plan at Zion Trails
- Danville Plan at Zion Trails
- The San Gabriel Plan at Zion Trails
- Dallington Plan at Zion Trails
- Colorado Cove Plan at Zion Trails
- Stratton Plan at Zion Trails
- Courtland Drive Plan at Zion Trails
- Cypress Court House Plan at Zion Trails
- Abbey Lane Plan at Zion Trails
- The Sabinal Plan at Zion Trails
- Abrams Plan at Zion Trails
- 3400 Sarra Ln
- 109 Spruce Tree Ct
- 3511 J e Woody Rd
- 10028 W Hwy 199
- 10028 W Hwy 199 Unit 10028-100
- 10036 W Hwy 199
- 10036 W Hwy 199 Unit 10036-100
- 3400
- 162 Blue Ridge Dr
- 113 N Park Ct
- 129 Lindas Creek Ln Unit 129
- 2084 Glenhollow Dr
- 537 Bronze Cir W
- 1025 Summit Dr
- 401 Old Authon Rd
- 810 Green Branch Rd
- 200 Walnut Bend Rd
- 646 N Main St
- 310 E 3rd St
- 832 N Main St
