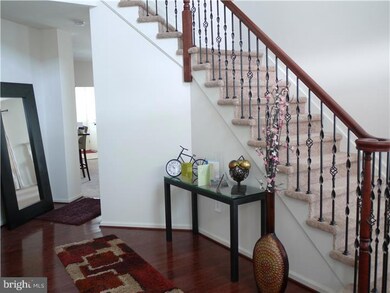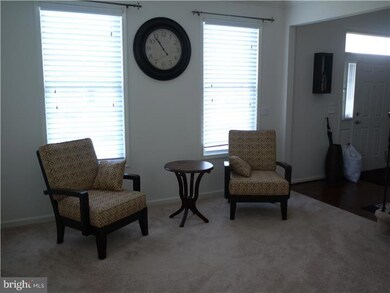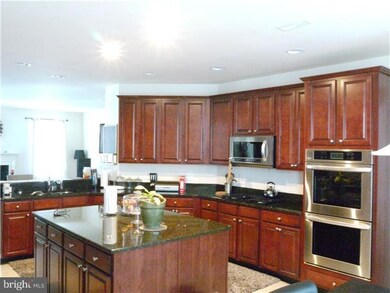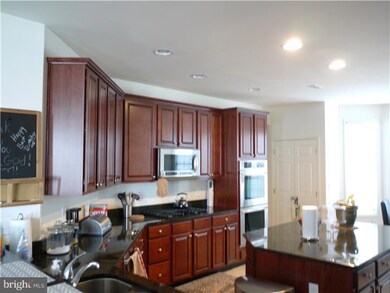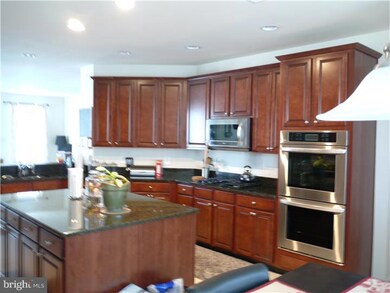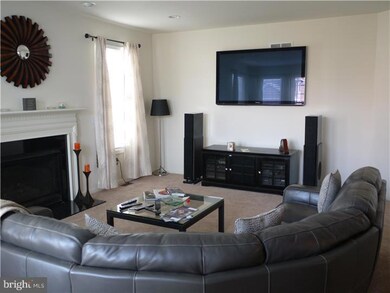
113 Preservation Blvd Chesterfield, NJ 08515
Highlights
- Colonial Architecture
- Wood Flooring
- Attic
- Chesterfield Elementary School Rated A-
- Whirlpool Bathtub
- Ceiling height of 9 feet or more
About This Home
As of October 2020Better than new construction. Move right in to this American Properties Alexandria model. Center Hall Colonial with 4 huge Bedrooms and 2.5 Baths and 2 car garage. This 2 year young home boasts hard wood floors, upgraded kitchen, bathrooms, moldings and many buyer upgrades. 2 story foyer greets you with living room to the left, and dining room to the right. The designer kitchen has a huge center island with stainless steel appliances, breakfast bar and butlers pantry. Large family room next to the kitchen with gas fireplace and open floor plan concept. Upstairs you'll find 3 large bedrooms a full laundry room, hall bath and very large master suite with walk in closets and master bath featuring corner soaking tub and separate spa shower. The full sized basement is waiting to be finished to your liking. A wonderful community with great school system, friendly neighbors, and convenient commute to highways and major cities! You'll love Chesterfield!
Last Agent to Sell the Property
JEREMY ROBINSON
BHHS Fox & Roach - Princeton License #TREND:60018061 Listed on: 12/13/2013
Home Details
Home Type
- Single Family
Est. Annual Taxes
- $11,068
Year Built
- Built in 2011
Lot Details
- 6,839 Sq Ft Lot
- Level Lot
- Property is in good condition
- Property is zoned PVD1
Parking
- 2 Car Attached Garage
- 2 Open Parking Spaces
- Driveway
- On-Street Parking
Home Design
- Colonial Architecture
- Pitched Roof
- Shingle Roof
- Vinyl Siding
- Concrete Perimeter Foundation
Interior Spaces
- 2,982 Sq Ft Home
- Property has 2 Levels
- Ceiling height of 9 feet or more
- Ceiling Fan
- Gas Fireplace
- Family Room
- Living Room
- Dining Room
- Unfinished Basement
- Basement Fills Entire Space Under The House
- Home Security System
- Attic
Kitchen
- Eat-In Kitchen
- Butlers Pantry
- Built-In Range
- Dishwasher
- Kitchen Island
Flooring
- Wood
- Wall to Wall Carpet
- Tile or Brick
Bedrooms and Bathrooms
- 4 Bedrooms
- En-Suite Primary Bedroom
- En-Suite Bathroom
- Whirlpool Bathtub
- Walk-in Shower
Laundry
- Laundry Room
- Laundry on upper level
Eco-Friendly Details
- Energy-Efficient Appliances
- Energy-Efficient Windows
- ENERGY STAR Qualified Equipment for Heating
Outdoor Features
- Exterior Lighting
- Porch
Schools
- Chesterfield Elementary School
Utilities
- Central Air
- Heating System Uses Gas
- Hot Water Heating System
- Natural Gas Water Heater
- Cable TV Available
Community Details
- No Home Owners Association
- Built by AMERICAN PROPERTIES
- Heritage Chesterfld Subdivision, Alexandria Mod Floorplan
Listing and Financial Details
- Tax Lot 00002
- Assessor Parcel Number 07-00107 14-00002
Ownership History
Purchase Details
Home Financials for this Owner
Home Financials are based on the most recent Mortgage that was taken out on this home.Purchase Details
Home Financials for this Owner
Home Financials are based on the most recent Mortgage that was taken out on this home.Purchase Details
Home Financials for this Owner
Home Financials are based on the most recent Mortgage that was taken out on this home.Purchase Details
Home Financials for this Owner
Home Financials are based on the most recent Mortgage that was taken out on this home.Similar Homes in the area
Home Values in the Area
Average Home Value in this Area
Purchase History
| Date | Type | Sale Price | Title Company |
|---|---|---|---|
| Deed | $520,000 | Green Label Title | |
| Deed | $436,000 | Fidelity Natl Title Ins Co | |
| Deed | $443,728 | Trans County Title Agency | |
| Deed | $145,000 | Trans County Title Agency |
Mortgage History
| Date | Status | Loan Amount | Loan Type |
|---|---|---|---|
| Previous Owner | $390,000 | New Conventional | |
| Previous Owner | $392,400 | New Conventional | |
| Previous Owner | $421,170 | FHA | |
| Previous Owner | $1,635,000 | Credit Line Revolving |
Property History
| Date | Event | Price | Change | Sq Ft Price |
|---|---|---|---|---|
| 10/05/2020 10/05/20 | Sold | $520,000 | +2.0% | $175 / Sq Ft |
| 08/18/2020 08/18/20 | Pending | -- | -- | -- |
| 08/13/2020 08/13/20 | For Sale | $510,000 | +17.0% | $171 / Sq Ft |
| 11/14/2014 11/14/14 | Sold | $436,000 | +3.8% | $146 / Sq Ft |
| 10/09/2014 10/09/14 | Pending | -- | -- | -- |
| 05/27/2014 05/27/14 | Price Changed | $419,900 | -4.5% | $141 / Sq Ft |
| 05/12/2014 05/12/14 | Price Changed | $439,500 | -2.3% | $147 / Sq Ft |
| 04/24/2014 04/24/14 | Price Changed | $450,000 | +7.3% | $151 / Sq Ft |
| 12/13/2013 12/13/13 | For Sale | $419,500 | -- | $141 / Sq Ft |
Tax History Compared to Growth
Tax History
| Year | Tax Paid | Tax Assessment Tax Assessment Total Assessment is a certain percentage of the fair market value that is determined by local assessors to be the total taxable value of land and additions on the property. | Land | Improvement |
|---|---|---|---|---|
| 2024 | $14,787 | $448,500 | $100,700 | $347,800 |
| 2023 | $14,787 | $448,500 | $100,700 | $347,800 |
| 2022 | $14,087 | $448,500 | $100,700 | $347,800 |
| 2021 | $13,863 | $448,500 | $100,700 | $347,800 |
| 2020 | $13,724 | $448,500 | $100,700 | $347,800 |
| 2019 | $13,549 | $448,500 | $100,700 | $347,800 |
| 2018 | $12,965 | $439,200 | $100,700 | $338,500 |
| 2017 | $12,807 | $439,200 | $100,700 | $338,500 |
| 2016 | $12,333 | $439,200 | $100,700 | $338,500 |
| 2015 | $11,762 | $439,200 | $100,700 | $338,500 |
| 2014 | $11,068 | $439,200 | $100,700 | $338,500 |
Agents Affiliated with this Home
-

Seller's Agent in 2020
Jonathan Lamond
NextHome Essential Realty
(609) 947-0769
1 in this area
83 Total Sales
-

Buyer's Agent in 2020
Geeta Manek
Realty Mark Central, LLC
(732) 429-3664
9 in this area
95 Total Sales
-
J
Seller's Agent in 2014
JEREMY ROBINSON
BHHS Fox & Roach
Map
Source: Bright MLS
MLS Number: 1003674540
APN: 07-00107-14-00002
- 5 Susannah Dr
- 17A Recklesstown Way
- 9 Quaker St
- 463 Ward Ave
- 45 Fenton Ln
- 1 Stevenson Rd
- 18 Chest-Crosswicks Rd
- 52 Olivia Way
- 51 Crosswicks Chesterfield Rd
- 5 Horseshoe Place
- 36 Brookdale Way
- 6 Mountie Ln
- 37 Church St
- 442 Ellisdale Rd
- 438 Ellisdale Rd
- 64 Brookdale Way
- 10 Hengeli Dr
- 77 Old York Rd
- 5 Crosswicks Chesterfield Rd
- 10 Sunflower Ln

