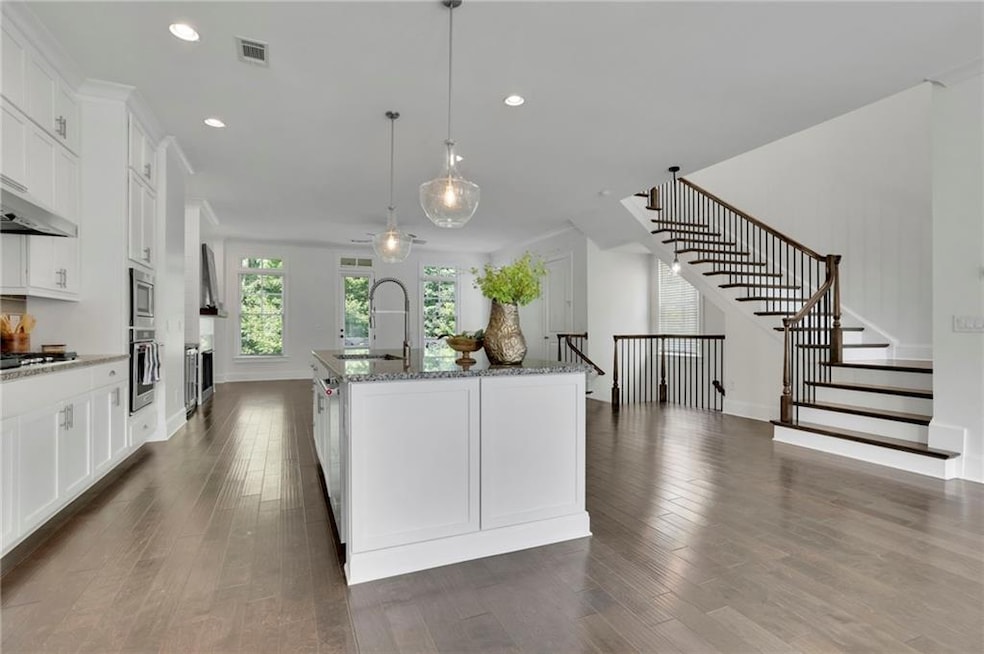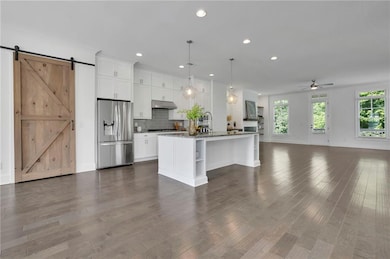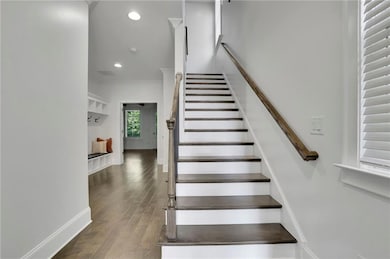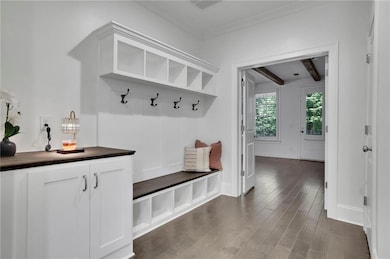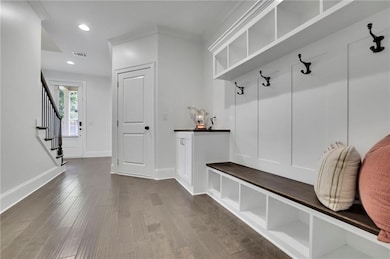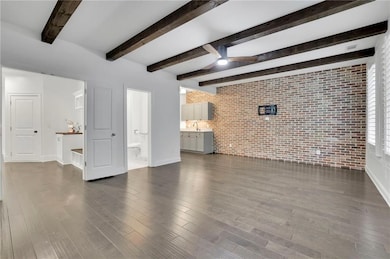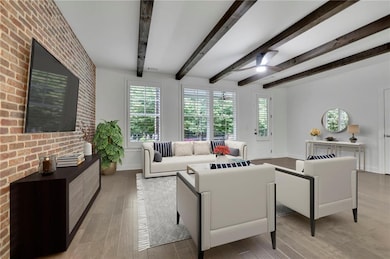113 Quinn Way Milton, GA 30004
Estimated payment $5,178/month
Highlights
- Open-Concept Dining Room
- No Units Above
- Craftsman Architecture
- Crabapple Crossing Elementary School Rated A
- View of Trees or Woods
- Community Lake
About This Home
MOVE-IN READY | ELEVATOR-READY | MILTON HIGH DISTRICT!
Welcome Home to this Stunning Craftsman-Style End-Unit Townhouse with Farmhouse-Inspired Finishes in the Sought-After Milton High School District! Meticulously maintained and thoughtfully designed, this open-concept end-unit townhome offers three spacious finished levels, abundant closet space, an elevator-ready layout, and flexible living areas perfect for today’s lifestyle. Located near the vibrant communities of Downtown Milton and Crabapple, it blends timeless Craftsman charm with modern luxury and low-maintenance living. Step inside to a welcoming mudroom/drop zone with custom cabinetry and generous storage. Built with the future in mind, this home includes elevator-ready access on all three levels for maximum ease and functionality. The finished terrace level is a true highlight—featuring a wet bar, brick accent wall, ceiling beams, hardwood floors, and 3" plantation shutters. Whether used as a media room, 4th bedroom, or entertainment space, the possibilities are endless. Step outside to your covered patio, complete with undermount decking, ceiling fan, and heater wiring—perfect for year-round enjoyment and hosting with space for multiple grills. On the main level, the gourmet chef’s kitchen shines with KitchenAid stainless steel appliances, ample cabinetry, a spacious island with seating for four, and dual pantries behind a charming barn door. The open-concept design connects the kitchen seamlessly to the dining area—seating 12—and the family room, creating an inviting flow throughout. Enjoy a covered front balcony for your morning coffee and a rear deck with peaceful wooded views. Retreat upstairs to the luxurious owner’s suite, now enhanced with an expanded custom walk-in closet and spa-like bathroom offering double adult-height vanities, a walk-in shower, and a built-in coffee station. Two additional spacious bedrooms, generous closet space, a full bath with granite double vanity, and a laundry room with upper cabinets and sink complete the upper level. Recent Updates Include: Brand-new fenced backyard – ideal for pets, kids, or entertaining, all upstairs carpet removed and replaced with stylish modern flooring, and an expanded owner’s closet – smart storage meets everyday luxury.
Enjoy direct access to trails, a dog park, and a community fire pit just steps from your door. This move-in ready end-unit townhome offers unmatched privacy, abundant storage, and low-maintenance living—all just minutes from Downtown Milton, Alpharetta, and Roswell. Ideally located near top-rated schools, shopping, dining, and local events. Don’t miss this incredible opportunity—schedule your private tour today!
Townhouse Details
Home Type
- Townhome
Est. Annual Taxes
- $7,238
Year Built
- Built in 2018
Lot Details
- 3,877 Sq Ft Lot
- No Units Above
- End Unit
- No Units Located Below
- Private Entrance
- Landscaped
- Level Lot
- Irrigation Equipment
- Wooded Lot
- Garden
- Back Yard Fenced and Front Yard
HOA Fees
- $350 Monthly HOA Fees
Parking
- 2 Car Attached Garage
- Front Facing Garage
- Garage Door Opener
- Driveway Level
Home Design
- Craftsman Architecture
- Traditional Architecture
- Slab Foundation
- Shingle Roof
- Wood Siding
- Cement Siding
- Brick Front
Interior Spaces
- 3,255 Sq Ft Home
- 3-Story Property
- Wet Bar
- Bookcases
- Beamed Ceilings
- Ceiling height of 10 feet on the main level
- Ceiling Fan
- Gas Log Fireplace
- Insulated Windows
- Plantation Shutters
- Two Story Entrance Foyer
- Family Room with Fireplace
- Open-Concept Dining Room
- Views of Woods
- Attic Fan
- Open Access
Kitchen
- Open to Family Room
- Walk-In Pantry
- Gas Oven
- Self-Cleaning Oven
- Gas Cooktop
- Range Hood
- Microwave
- Dishwasher
- Kitchen Island
- Stone Countertops
- White Kitchen Cabinets
- Disposal
Flooring
- Wood
- Ceramic Tile
Bedrooms and Bathrooms
- Dual Closets
- Walk-In Closet
- Dual Vanity Sinks in Primary Bathroom
- Shower Only
Laundry
- Laundry on upper level
- Washer
Finished Basement
- Basement Fills Entire Space Under The House
- Interior and Exterior Basement Entry
- Finished Basement Bathroom
- Natural lighting in basement
Eco-Friendly Details
- ENERGY STAR Qualified Appliances
- Energy-Efficient Windows
- Energy-Efficient Insulation
- Energy-Efficient Thermostat
Outdoor Features
- Balcony
- Deck
- Covered Patio or Porch
- Rain Gutters
Location
- Property is near schools
- Property is near shops
Schools
- Crabapple Crossing Elementary School
- Northwestern Middle School
- Milton - Fulton High School
Utilities
- Forced Air Zoned Heating and Cooling System
- Heat Pump System
- Heating System Uses Natural Gas
- Underground Utilities
- 110 Volts
- Gas Water Heater
- Phone Available
- Cable TV Available
Listing and Financial Details
- Tax Lot 24
- Assessor Parcel Number 22 372011660898
Community Details
Overview
- 41 Units
- Glenview At Arnold Mill Subdivision
- FHA/VA Approved Complex
- Rental Restrictions
- Community Lake
Recreation
- Park
- Dog Park
Additional Features
- Restaurant
- Fire and Smoke Detector
Map
Home Values in the Area
Average Home Value in this Area
Tax History
| Year | Tax Paid | Tax Assessment Tax Assessment Total Assessment is a certain percentage of the fair market value that is determined by local assessors to be the total taxable value of land and additions on the property. | Land | Improvement |
|---|---|---|---|---|
| 2025 | $1,315 | $277,120 | $45,280 | $231,840 |
| 2023 | $1,315 | $235,720 | $38,040 | $197,680 |
| 2022 | $4,878 | $185,400 | $26,360 | $159,040 |
| 2021 | $3,016 | $122,800 | $4,560 | $118,240 |
| 2020 | $4,748 | $182,680 | $34,320 | $148,360 |
| 2019 | $6,304 | $189,680 | $31,920 | $157,760 |
| 2018 | $70 | $2,480 | $2,480 | $0 |
Property History
| Date | Event | Price | List to Sale | Price per Sq Ft | Prior Sale |
|---|---|---|---|---|---|
| 09/04/2025 09/04/25 | For Sale | $799,999 | 0.0% | $246 / Sq Ft | |
| 08/29/2025 08/29/25 | Off Market | $799,999 | -- | -- | |
| 06/05/2025 06/05/25 | For Sale | $799,999 | +8.3% | $246 / Sq Ft | |
| 09/07/2023 09/07/23 | Sold | $739,000 | -1.5% | $227 / Sq Ft | View Prior Sale |
| 08/10/2023 08/10/23 | Pending | -- | -- | -- | |
| 07/28/2023 07/28/23 | Price Changed | $750,000 | -2.0% | $230 / Sq Ft | |
| 07/22/2023 07/22/23 | Price Changed | $765,000 | -1.3% | $235 / Sq Ft | |
| 05/22/2023 05/22/23 | For Sale | $775,000 | -- | $238 / Sq Ft |
Purchase History
| Date | Type | Sale Price | Title Company |
|---|---|---|---|
| Warranty Deed | -- | -- | |
| Warranty Deed | -- | -- | |
| Limited Warranty Deed | $462,000 | -- | |
| Limited Warranty Deed | -- | -- |
Mortgage History
| Date | Status | Loan Amount | Loan Type |
|---|---|---|---|
| Open | $388,000 | New Conventional | |
| Closed | $388,000 | New Conventional | |
| Previous Owner | $369,600 | New Conventional |
Source: First Multiple Listing Service (FMLS)
MLS Number: 7589574
APN: 22-3720-1166-089-8
- 127 Quinn Way
- 580 Stillhouse Ln Unit 2
- 12655 New Providence Rd
- 1565 Parkside Dr
- 161 Brook Ln
- 12857 Waterside Dr
- 666 Abbey Ct
- 12842 Waterside Dr Unit 2
- 13025 Morningpark Cir
- 13015 Morningpark Cir Unit 1
- 13125 Morningpark Cir
- 12867 Etris Walk
- 237 Lask Ln
- 245 Lask Ln
- 249 Lask Ln
- 216 Lask Ln
- 406 Sweet Apple Cir
- 257 Lask Ln
- 495 Carybell Ln
- 12950 New Providence Rd
- 12720 Morningpark Cir
- 12755 Morningpark Cir
- 4412 Orchard Trace
- 12330 Brookhill Crossing Ln
- 490 Sherman Oaks Way
- 1160 Primrose Dr Unit 1
- 755 Anna Ln
- 1145 Mayfield Rd
- 230 Bluff Oak Dr
- 515 Spring Gate Ln
- 255 Taylor Meadow Chase
- 290 Sweetwater Trace
- 585 W Crossville Rd
- 1232 Harris Commons Place Unit 15
- 1088 Colony Dr
- 2012 Towneship Trail
- 7043 Foundry Dr
- 425 Monivea Ln
- 500 Elgaen Ct
- 1444 Bellsmith Dr
