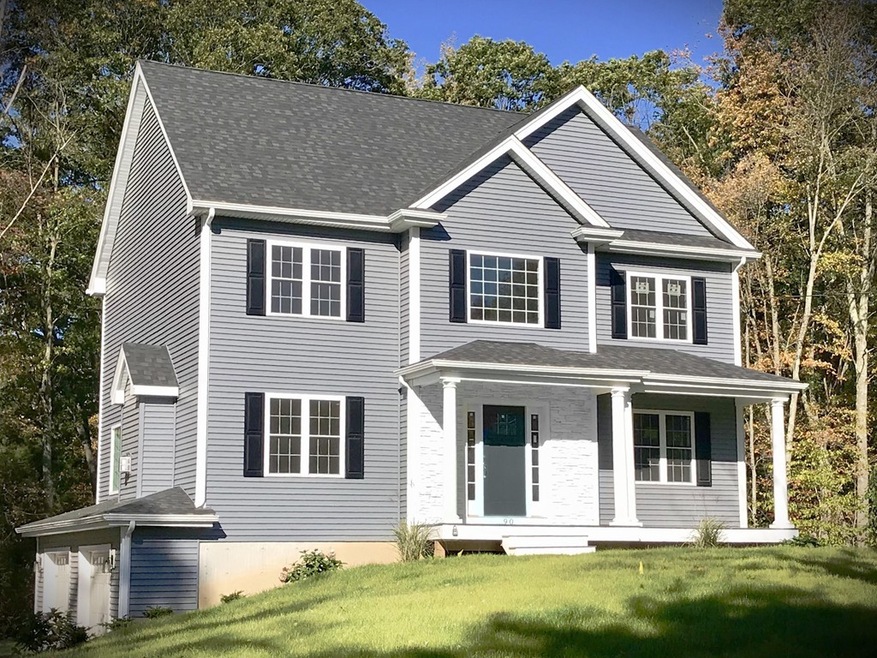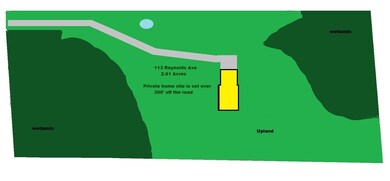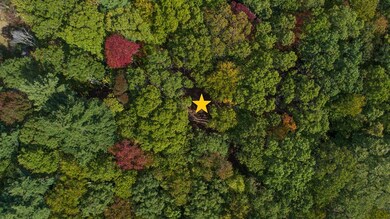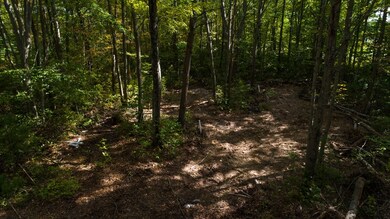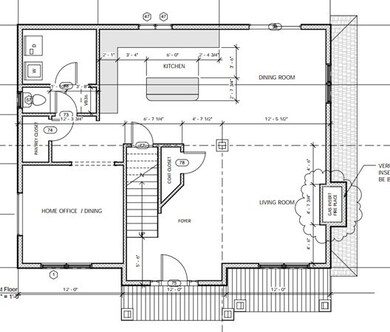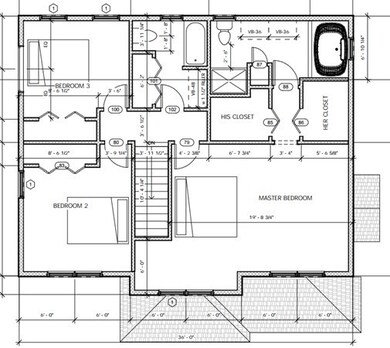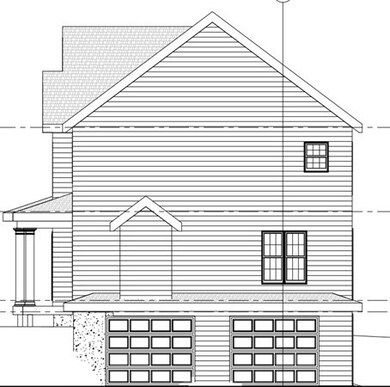
113 Reynolds Ave Rehoboth, MA 02769
Highlights
- Landscaped Professionally
- Wood Flooring
- Forced Air Heating and Cooling System
- Deck
- Porch
About This Home
As of October 2018New Construction Offering in Rehoboth! Only 15 Minutes from the Attleboro Train Station...perfect for Boston Commuters! Nestled 325' off the road this Gorgeous Home Package has it all! Offering 2.91 acres, the land itself is breathtaking with a Long Private Driveway leading to a Secluded and Totally Private Oasis surrounded by Nature! The Sizable Floor Plan includes a Covered Front Porch and features 2040 square feet with an Open Concept and Plenty of Natural Light! Enjoy a Spacious Center-Island Kitchen, Living Room with Gas Insert Fireplace and an Extra Room on the First Floor, perfect for a Home Office, Formal Dining Room or even a 4th Bedroom. Head upstairs to relax in the Spacious Master Suite complete with 2 walk-in closets, A Cozy Sitting Area and a Master Bath with Double Vanity and Soaking Tub. This Special Home is to-be-built , photos are of similar home. Call today to walk the land and meet the builder!
Last Buyer's Agent
Non Member
Non Member Office
Home Details
Home Type
- Single Family
Est. Annual Taxes
- $70
Year Built
- Built in 2018
Lot Details
- Landscaped Professionally
- Property is zoned 1300-res
Parking
- 2 Car Garage
Interior Spaces
- Window Screens
- Basement
Flooring
- Wood
- Wall to Wall Carpet
- Tile
Outdoor Features
- Deck
- Rain Gutters
- Porch
Utilities
- Forced Air Heating and Cooling System
- Water Holding Tank
- Electric Water Heater
- Private Sewer
- Cable TV Available
Ownership History
Purchase Details
Home Financials for this Owner
Home Financials are based on the most recent Mortgage that was taken out on this home.Purchase Details
Purchase Details
Purchase Details
Similar Homes in Rehoboth, MA
Home Values in the Area
Average Home Value in this Area
Purchase History
| Date | Type | Sale Price | Title Company |
|---|---|---|---|
| Quit Claim Deed | -- | None Available | |
| Deed | -- | -- | |
| Deed | $140,000 | -- | |
| Deed | $75,000 | -- |
Mortgage History
| Date | Status | Loan Amount | Loan Type |
|---|---|---|---|
| Open | $396,000 | New Conventional | |
| Previous Owner | $399,200 | New Conventional |
Property History
| Date | Event | Price | Change | Sq Ft Price |
|---|---|---|---|---|
| 10/01/2018 10/01/18 | Sold | $499,000 | -2.0% | $245 / Sq Ft |
| 07/27/2018 07/27/18 | Pending | -- | -- | -- |
| 07/01/2018 07/01/18 | For Sale | $509,000 | +627.1% | $250 / Sq Ft |
| 09/29/2017 09/29/17 | Sold | $70,000 | -29.3% | -- |
| 02/24/2017 02/24/17 | Pending | -- | -- | -- |
| 01/30/2017 01/30/17 | For Sale | $99,000 | -- | -- |
Tax History Compared to Growth
Tax History
| Year | Tax Paid | Tax Assessment Tax Assessment Total Assessment is a certain percentage of the fair market value that is determined by local assessors to be the total taxable value of land and additions on the property. | Land | Improvement |
|---|---|---|---|---|
| 2025 | $70 | $631,200 | $200,000 | $431,200 |
| 2024 | $6,913 | $608,500 | $182,700 | $425,800 |
| 2023 | $6,326 | $556,000 | $179,100 | $376,900 |
| 2022 | $6,326 | $499,300 | $179,100 | $320,200 |
| 2021 | $6,289 | $475,000 | $171,300 | $303,700 |
| 2020 | $2,247 | $171,300 | $171,300 | $0 |
| 2018 | $1,957 | $163,500 | $163,500 | $0 |
| 2017 | $2,054 | $163,500 | $163,500 | $0 |
| 2016 | $1,987 | $163,500 | $163,500 | $0 |
| 2015 | $1,924 | $156,300 | $156,300 | $0 |
| 2014 | $1,855 | $149,100 | $149,100 | $0 |
Agents Affiliated with this Home
-
Alyson Roslonek

Seller's Agent in 2018
Alyson Roslonek
Milestone Realty, Inc.
(401) 529-7030
5 in this area
55 Total Sales
-
N
Buyer's Agent in 2018
Non Member
Non Member Office
-
T
Seller's Agent in 2017
Tom Brown
United Realty Express
Map
Source: MLS Property Information Network (MLS PIN)
MLS Number: 72355583
APN: REHO-000066-000000-000007
- 29 & 43 Francis St
- 48 Round Farm Rd
- 52 Round Farm Rd
- 1 Round Farm Rd
- 2 Round Farm Rd
- 58 Peck St
- 14 Tremont St
- 0 Tremont St Unit 73249875
- 70 Forest Hill Dr
- 35 Deer Hill Rd
- 24 Laneway St
- 187 Run Brook Cir
- 0 Kimberly Rd
- 2136 Winthrop St
- 1079 Burt St
- 28 New St
- Lot 1 Glebe St
- 2685 Maple Swamp Rd
- 498 Tremont St
- 0 Old Dean St (Parcel 33)
