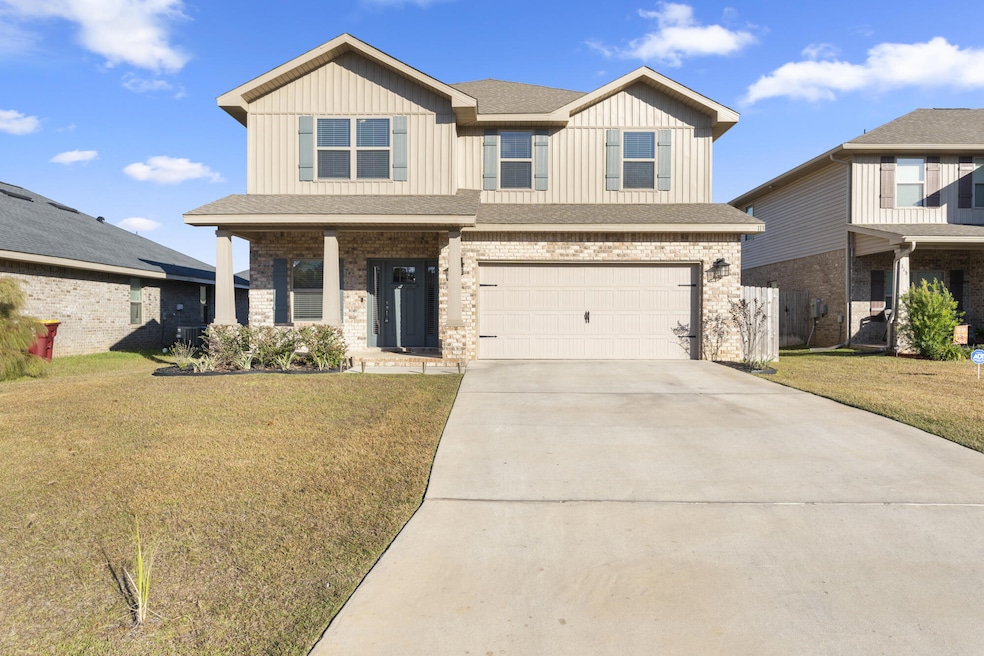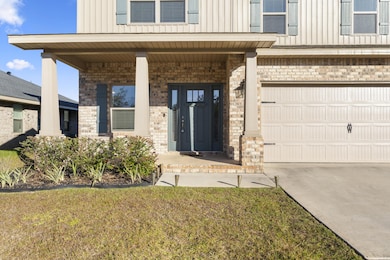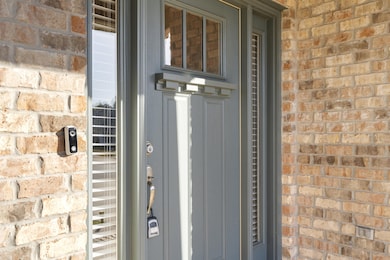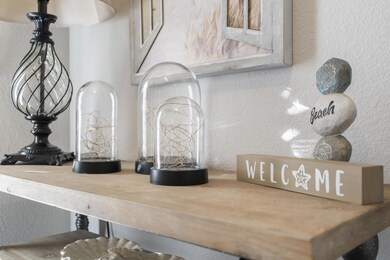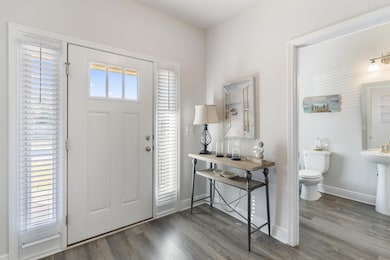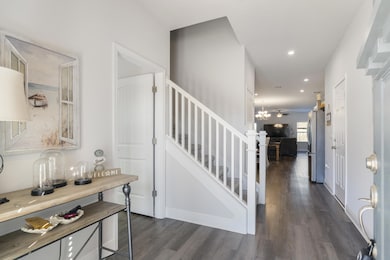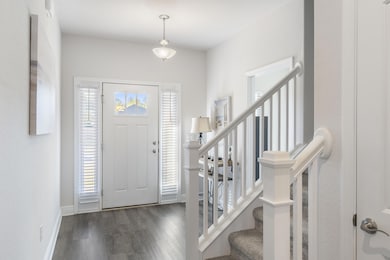113 Ridgeway Cir Crestview, FL 32536
Highlights
- Primary Bedroom Suite
- Main Floor Primary Bedroom
- Community Pool
- Craftsman Architecture
- Loft
- Covered Patio or Porch
About This Home
This 2 story home is 3030 square feet with 5 bedrooms, 3.5 Bathrooms, a loft and a bonus room! The master bedroom is on the 1st level with the rest of the bedrooms on the second. This home has both a front and back covered porch! It is 4 sided brick, has a community pool, fully sodded, irrigation system, and a automatic 2 car garage. The master bedroom is extremely spacious and the master bathroom has been upgraded to a separate shower and a separate garden tub. Some of the other upgrades added to this home include granite countertops in the kitchen, upgraded flooring everywhere with carpet only in the bedrooms and it is craftsman style elevation, giving it that more grand look!
Home Details
Home Type
- Single Family
Year Built
- Built in 2022
Lot Details
- Partially Fenced Property
- Level Lot
- Sprinkler System
- Property is zoned City, Resid Single Family
Parking
- 2 Car Garage
- Automatic Garage Door Opener
Home Design
- Craftsman Architecture
- Exterior Columns
- Brick Exterior Construction
- Slab Foundation
- Dimensional Roof
- Vinyl Trim
Interior Spaces
- 3,030 Sq Ft Home
- 2-Story Property
- Ceiling Fan
- Recessed Lighting
- Insulated Doors
- Family Room
- Breakfast Room
- Loft
- Bonus Room
- Vinyl Flooring
- Fire and Smoke Detector
- Exterior Washer Dryer Hookup
Kitchen
- Breakfast Bar
- Walk-In Pantry
- Electric Oven or Range
- Self-Cleaning Oven
- Microwave
- Ice Maker
- Dishwasher
- Kitchen Island
Bedrooms and Bathrooms
- 5 Bedrooms
- Primary Bedroom on Main
- Primary Bedroom Suite
- Dual Vanity Sinks in Primary Bathroom
- Separate Shower in Primary Bathroom
- Soaking Tub
- Garden Bath
Schools
- Bob Sikes Elementary School
- Davidson Middle School
- Crestview High School
Utilities
- Central Heating and Cooling System
- Electric Water Heater
Additional Features
- Energy-Efficient Doors
- Covered Patio or Porch
Listing and Financial Details
- 12 Month Lease Term
- Assessor Parcel Number 05-3N-23-1000-0000-0320
Community Details
Overview
- Ridgeway Landing Subdivision
- The community has rules related to covenants
Recreation
- Community Pool
Map
Property History
| Date | Event | Price | List to Sale | Price per Sq Ft | Prior Sale |
|---|---|---|---|---|---|
| 12/09/2025 12/09/25 | Price Changed | $2,700 | -10.0% | $1 / Sq Ft | |
| 11/17/2025 11/17/25 | For Rent | $3,000 | 0.0% | -- | |
| 02/28/2023 02/28/23 | Sold | $384,840 | 0.0% | $127 / Sq Ft | View Prior Sale |
| 01/25/2023 01/25/23 | Pending | -- | -- | -- | |
| 11/30/2022 11/30/22 | Price Changed | $384,840 | -4.9% | $127 / Sq Ft | |
| 11/02/2022 11/02/22 | Price Changed | $404,840 | -4.7% | $134 / Sq Ft | |
| 06/20/2022 06/20/22 | For Sale | $424,840 | -- | $140 / Sq Ft |
Source: Emerald Coast Association of REALTORS®
MLS Number: 989800
APN: 05-3N-23-1000-0000-0320
- 109 Ridgeway Cir
- 117 Ridgeway Cir
- 121 Ridgeway Cir
- 103 Ridgeway Cir
- 217 Baycliff Dr
- Plan 1530 at Ridgeway Landing
- Plan 3030 at Ridgeway Landing
- 180 Ridgeway Cir
- 231 Baycliff Dr
- 185 Ridgeway Cir
- 187 Ridgeway Cir
- 183 Ridgeway Cir
- 189 Ridgeway Cir
- 191 Ridgeway Cir
- 193 Ridgeway Cir
- 197 Ridgeway Cir
- 5811 Roberts Rd
- 199 Ridgeway Cir
- 192 Ridgeway Cir
- 190 Ridgeway Cir
- 228 Baycliff Dr
- 6260 Old Bethel Rd
- 323 Callie Dr
- 2703 Louis Cir
- 145 NE Fourth Ave
- 6100 Saddle Horse Ln
- 6381 Havenmist Ln
- 758 9th Ave
- 1202 Sunshine Dr
- 122 Hillwood Dr
- 315 Dahlquist Dr
- 6089 Dogwood Dr W
- 505 Arbor Lake Dr
- 720 Arbor Lake Dr
- 448 Eisenhower Dr
- 351 Alabama St
- 941 Valley Rd Unit . C
- 204 E 2nd Ave
- 315 Brackin St
- 427 Triton St
Ask me questions while you tour the home.
