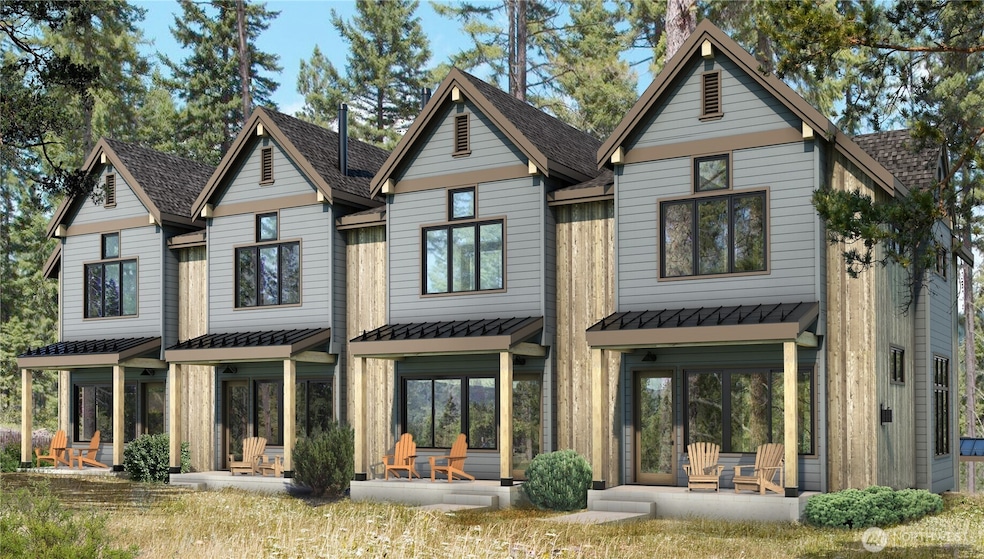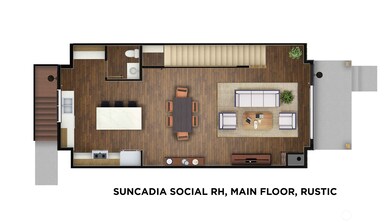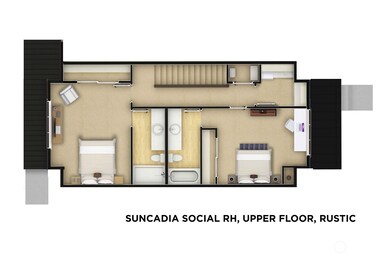Listed by Suncadia RE Sales Company
PENDING
NEW CONSTRUCTION
113 Riverbend Loop Cle Elum, WA 98922
Estimated payment $6,046/month
Total Views
90
2
Beds
2.5
Baths
1,500
Sq Ft
$725
Price per Sq Ft
Highlights
- Golf Course Community
- Solar Power System
- Contemporary Architecture
- New Construction
- Two Primary Bedrooms
- Territorial View
About This Home
Experience modern mountain living in the 1,500 sq ft rowhomes at The Residences at Suncadia Social. Thoughtfully designed for comfort and convenience, each home offers two spacious upstairs primary suites with private ensuites—ideal for guests or shared living. Enjoy open-concept living on the main level, premium finishes, and a low-maintenance lifestyle just steps from the new village and resort amenities. Embrace front porch living in a vibrant, walkable community in the heart of Suncadia.
Source: Northwest Multiple Listing Service (NWMLS)
MLS#: 2396728
Home Details
Home Type
- Single Family
Est. Annual Taxes
- $899
Year Built
- Built in 2025 | New Construction
Lot Details
- 1,076 Sq Ft Lot
- Open Space
- Level Lot
- Sprinkler System
- Drought Tolerant Landscaping
- Property is in very good condition
HOA Fees
- $239 Monthly HOA Fees
Parking
- 2 Car Attached Garage
Home Design
- Contemporary Architecture
- Poured Concrete
- Composition Roof
- Cement Board or Planked
Interior Spaces
- 1,500 Sq Ft Home
- 2-Story Property
- Vaulted Ceiling
- Gas Fireplace
- Territorial Views
- Storm Windows
Kitchen
- Stove
- Microwave
- Dishwasher
Flooring
- Ceramic Tile
- Vinyl Plank
Bedrooms and Bathrooms
- 2 Bedrooms
- Double Master Bedroom
- Walk-In Closet
- Bathroom on Main Level
Eco-Friendly Details
- Energy Recovery Ventilator
- Solar Power System
Outdoor Features
- Patio
Schools
- Cle Elum Roslyn Elementary School
- Walter Strom Jnr Middle School
- Cle Elum Roslyn High School
Utilities
- Forced Air Heating and Cooling System
- High Efficiency Air Conditioning
- High Efficiency Heating System
- Hot Water Circulator
- High Tech Cabling
Listing and Financial Details
- Legal Lot and Block 39 / 1-9a
- Assessor Parcel Number 963832
Community Details
Overview
- Association fees include common area maintenance, road maintenance, security
- Built by NW Roots Construction
- Suncadia Subdivision
- The community has rules related to covenants, conditions, and restrictions
Recreation
- Golf Course Community
- Community Playground
- Park
- Trails
Map
Create a Home Valuation Report for This Property
The Home Valuation Report is an in-depth analysis detailing your home's value as well as a comparison with similar homes in the area
Home Values in the Area
Average Home Value in this Area
Tax History
| Year | Tax Paid | Tax Assessment Tax Assessment Total Assessment is a certain percentage of the fair market value that is determined by local assessors to be the total taxable value of land and additions on the property. | Land | Improvement |
|---|---|---|---|---|
| 2025 | -- | $138,350 | $138,350 | -- |
Source: Public Records
Property History
| Date | Event | Price | List to Sale | Price per Sq Ft | Prior Sale |
|---|---|---|---|---|---|
| 06/27/2025 06/27/25 | Pending | -- | -- | -- | |
| 06/25/2025 06/25/25 | For Sale | $1,087,500 | +318.3% | $725 / Sq Ft | |
| 09/30/2024 09/30/24 | Sold | $260,000 | 0.0% | $173 / Sq Ft | View Prior Sale |
| 09/30/2024 09/30/24 | For Sale | $260,000 | -- | $173 / Sq Ft |
Source: Northwest Multiple Listing Service (NWMLS)
Source: Northwest Multiple Listing Service (NWMLS)
MLS Number: 2396728
APN: 963832
Nearby Homes
- 109 Riverbend Loop
- 105 Riverbend Loop
- 101 Riverbend Loop
- 61 Riverbend Loop
- 51 Riverbend Loop
- 31 Riverbend Loop
- 21 Riverbend Loop
- 301 Big Hill Dr
- 140 Wildflower Loop
- 3600 Suncadia Trail Unit 5037
- 3600 Suncadia Trail Unit 4066
- 3600 Suncadia Trail Unit 3038
- 3600 Suncadia Trail Unit 4018
- 3600 Suncadia Trail Unit 3054
- 3600 Suncadia Trail Unit 4038
- 3600 Suncadia Trail Unit 3053
- 3600 Suncadia Trail Unit 1137
- 3600 Suncadia Trail Unit 2058
- 3600 Suncadia Trail Unit 3023
- 3600 Suncadia Trail Unit 5044



