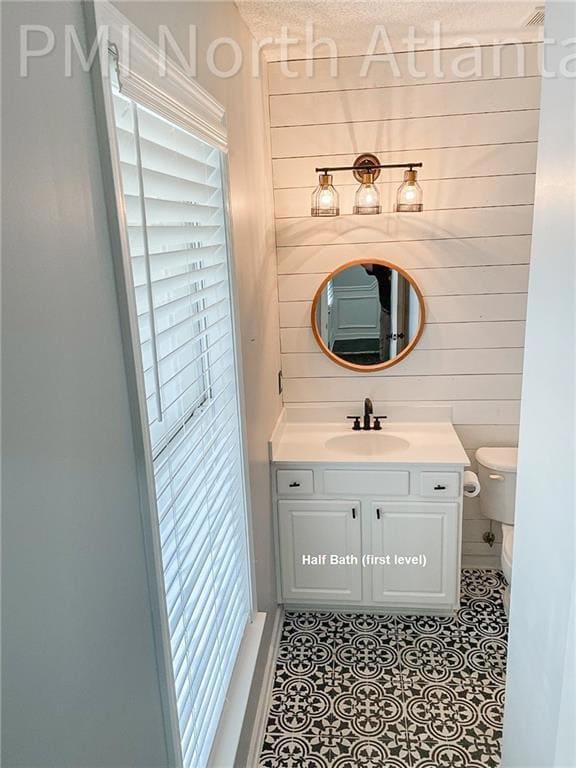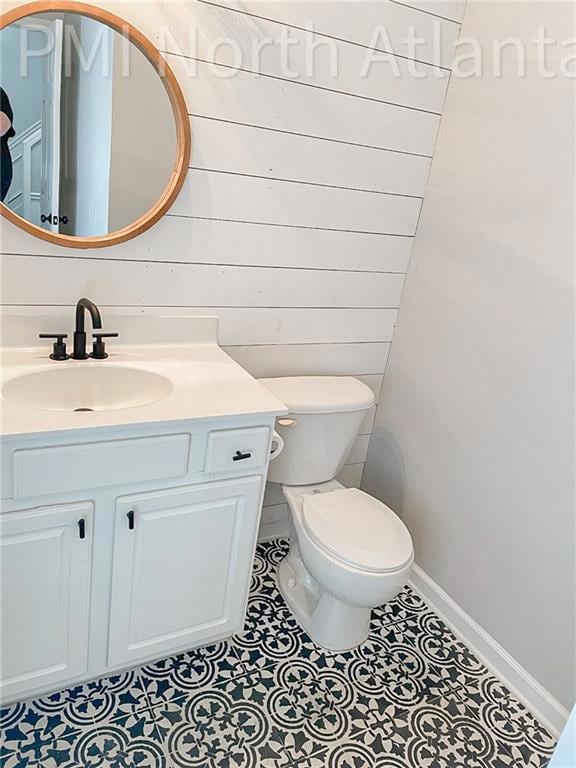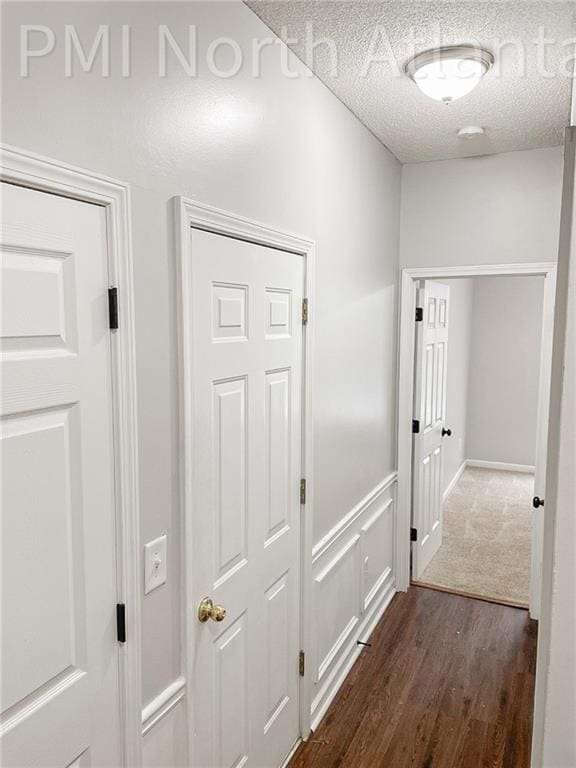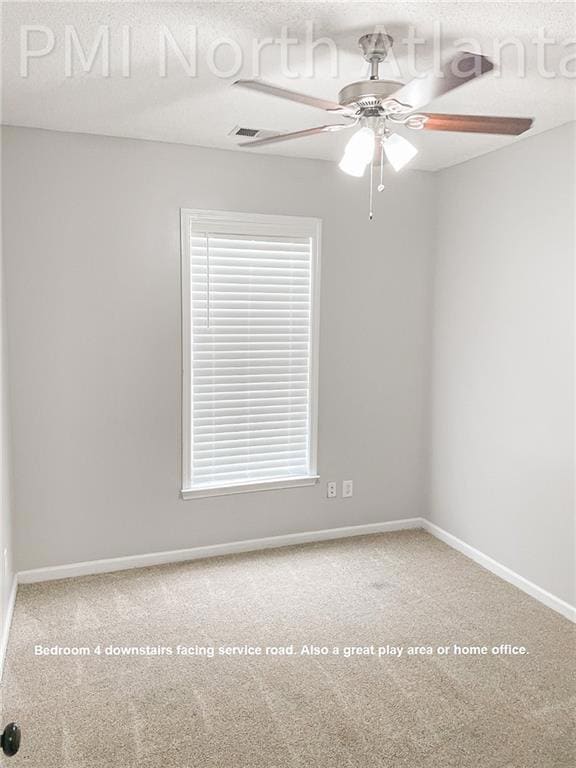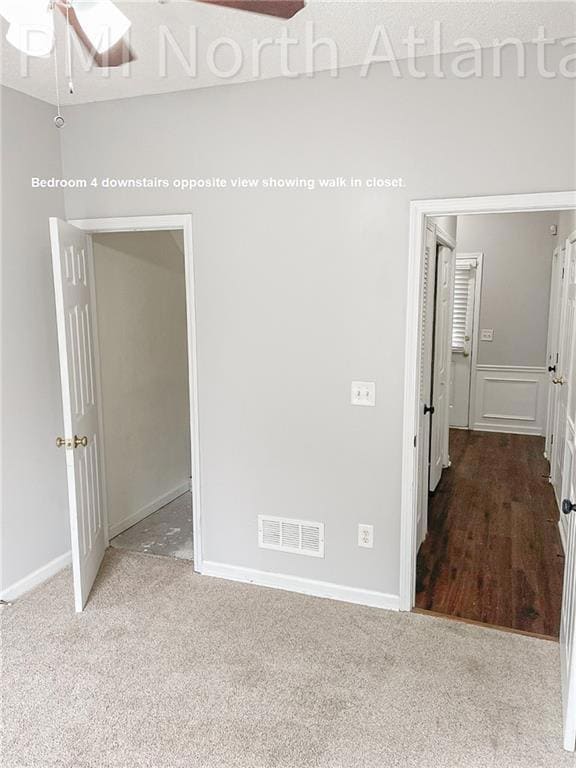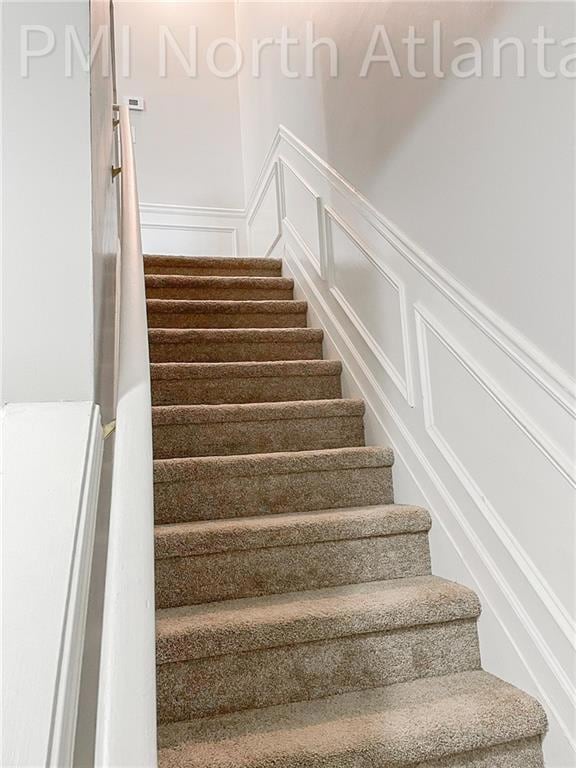113 Riverstone Commons Cir Canton, GA 30114
Highlights
- Open-Concept Dining Room
- Covered Patio or Porch
- Double Pane Windows
- City View
- Balcony
- Separate Shower in Primary Bathroom
About This Home
This townhome offers the perfect blend of privacy, convenience, and modern living. Situated just minutes from I-575, you'll enjoy quick access to downtown Canton, top-rated retail shopping, and a wide variety of local restaurants. Whether you're commuting, exploring, or dining out, this is the location everyone is looking for.
Inside, you'll find a spacious layout with contemporary finishes designed for comfort and style. As an end unit, this home provides extra natural light and added privacy, making it an ideal space for quiet mornings and cozy evenings.
We are proud to offer a pet-friendly environment and a streamlined application process. Applicants should have verifiable income of at least three times the monthly rent, a solid credit history, stable cash position, and a good rental history. A basic criminal background check is also part of the screening process. Each adult 18 or older must apply; the application fee is $69 per person.
As part of your lease, you'll enjoy access to our exclusive Resident Benefits Package for just $35 per month. This package includes services that enhance and simplify daily life, such as a credit-building program, identity theft protection, air filter delivery, utility connection support, and a 24/7 maintenance hotline.
This upgraded townhome won’t stay on the market long. Take the next step toward making it your home. Contact us today to schedule a tour, learn more about our move-in specials, or begin the application process. Your new chapter starts right here in Canton.
Townhouse Details
Home Type
- Townhome
Year Built
- Built in 2003
Lot Details
- 823 Sq Ft Lot
- 1 Common Wall
Parking
- 1 Car Garage
- Rear-Facing Garage
- Garage Door Opener
Interior Spaces
- 1,649 Sq Ft Home
- 2-Story Property
- Ceiling Fan
- Fireplace Features Blower Fan
- Double Pane Windows
- Open-Concept Dining Room
- City Views
- Laundry in Basement
Kitchen
- Breakfast Bar
- Dishwasher
- Disposal
Flooring
- Carpet
- Laminate
Bedrooms and Bathrooms
- 2 Full Bathrooms
- Separate Shower in Primary Bathroom
Home Security
Outdoor Features
- Balcony
- Covered Patio or Porch
- Breezeway
Schools
- R. M. Moore Elementary School
- Teasley Middle School
- Cherokee High School
Utilities
- Central Heating and Cooling System
- Underground Utilities
- Cable TV Available
Listing and Financial Details
- Security Deposit $1,850
- 12 Month Lease Term
- $69 Application Fee
- Assessor Parcel Number 14N16F 005
Community Details
Overview
- Application Fee Required
- Riverstone Commons Subdivision
Pet Policy
- Pets Allowed
Security
- Fire and Smoke Detector
Map
Source: First Multiple Listing Service (FMLS)
MLS Number: 7571165
APN: 14N16F 005
- 6 Lots Riverstone Commons Cir
- 235 Riverstone Commons Cir
- 149 Riverstone Commons Cir
- 213 Riverstone Commons Cir
- 257 Riverstone Place Unit 55
- 187 Belletta Dr
- 085 Belletta Dr
- 0 Theodore Cox Cir Unit 7483543
- - Bluffs Pkwy
- 791 Waleska Rd
- 98 Lakeview Dr
- 619 Elmwood St
- 445 Milton Dr
- 621 Elmwood St
- 70 Daisy Cir
- 560 Waleska Rd
- 80 Daisy Cir
- 100 Daisy Cir
- 139 Riverstone Commons Cir
- 137 Reinhardt College Pkwy
- 100 River Ridge Dr
- 165 Reservoir Dr
- 2258 Riverstone Blvd Unit Jefferson
- 2258 Riverstone Blvd Unit Jarvis
- 122 Wayne Ln
- 195 N Etowah Dr Unit A1
- 201 Hospital Rd
- 550 Riverstone Pkwy
- 119 Riverwatch Ct
- 213 Creek View Place
- 59 Anderson Ave
- 100 Legends Dr
- 30 Laurel Canyon Village Cir
- 30 Laurel Canyon Village Cir Unit 2300
- 30 Laurel Canyon Village Cir Unit 4304
- 42 Riverdale Cir
- 816 Headland Way
- 270 Archer St Unit A

