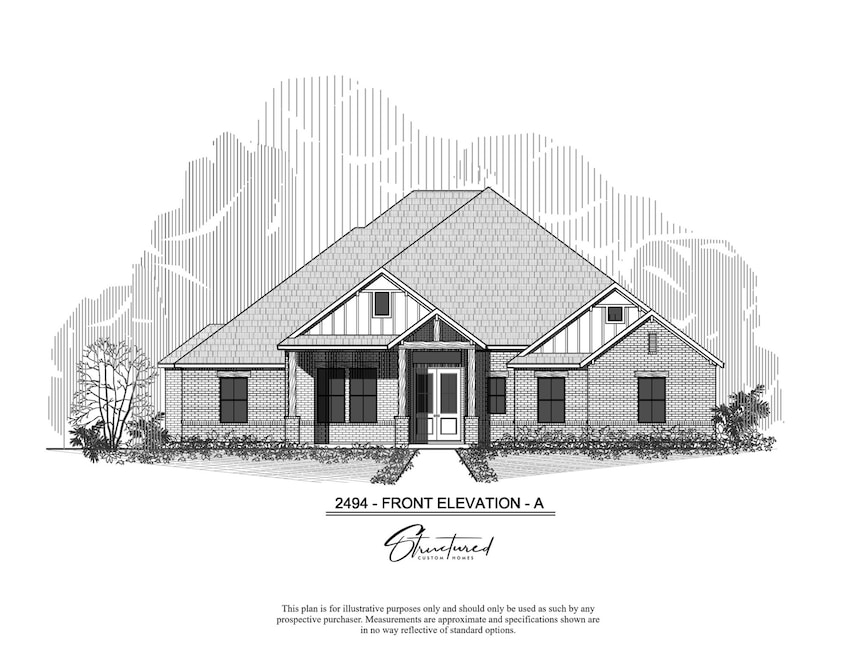
113 Rockford St New Fairview, TX 76078
Estimated payment $12,542/month
Highlights
- New Construction
- Traditional Architecture
- Covered Patio or Porch
- Open Floorplan
- Granite Countertops
- 2 Car Attached Garage
About This Home
Now Under Construction in Settler’s Glen, New Fairview – Where Space Meets Serenity!! This beautifully crafted custom home by Structured Custom Homes is designed with exceptional attention to detail, both inside and out with over 10k worth of upgrades! Featuring an open-concept floor plan with refined finishes throughout, this residence highlights the signature craftsmanship Structured is known for. A grand entry with stunning double doors welcomes you into a bright, airy living space. The living area offers a wood-burning fireplace and custom built-ins with concealed storage, blending function with style. The gourmet kitchen is a true showpiece, complete with stainless steel appliances, custom cabinetry, a large center island, and a generous walk-in pantry. The thoughtfully designed split-bedroom layout ensures privacy for the owner’s suite, which includes a spacious bathroom with dual vanities, a freestanding soaking tub, and a large walk-in closet with direct access to the laundry room for added convenience. On the opposite side of the home, you'll find spacious secondary bedrooms and a versatile flex room, ideal for a home office or game room. Step outside to a large, covered patio—perfect for entertaining or relaxing while taking in the peaceful surroundings. The home sits on half an acre giving you space to build your dream oasis. Call today for more information!!
Home Details
Home Type
- Single Family
Year Built
- Built in 2025 | New Construction
HOA Fees
- $8,333 Monthly HOA Fees
Parking
- 2 Car Attached Garage
Home Design
- Traditional Architecture
- Brick Exterior Construction
- Slab Foundation
- Composition Roof
Interior Spaces
- 2,494 Sq Ft Home
- 1-Story Property
- Open Floorplan
- Built-In Features
- Wood Burning Fireplace
- Fire and Smoke Detector
Kitchen
- Electric Oven
- Gas Cooktop
- Microwave
- Dishwasher
- Kitchen Island
- Granite Countertops
- Disposal
Flooring
- Carpet
- Tile
- Luxury Vinyl Plank Tile
Bedrooms and Bathrooms
- 4 Bedrooms
- Walk-In Closet
Schools
- Sevenhills Elementary School
- Northwest High School
Utilities
- Vented Exhaust Fan
- Tankless Water Heater
Additional Features
- Covered Patio or Porch
- 0.56 Acre Lot
Community Details
- Association fees include management, ground maintenance
- Secure Assoc Development Association
- Settler's Glen Subdivision
Listing and Financial Details
- Legal Lot and Block 5 / 1
- Assessor Parcel Number 113Rockford
Map
Home Values in the Area
Average Home Value in this Area
Property History
| Date | Event | Price | Change | Sq Ft Price |
|---|---|---|---|---|
| 06/27/2025 06/27/25 | For Sale | $650,000 | -- | $261 / Sq Ft |
Similar Homes in the area
Source: North Texas Real Estate Information Systems (NTREIS)
MLS Number: 20974245
- 1500 County Road 15520
- 690 County Road 15560
- 15212 Fm 1497
- 1299 County Road 16590
- 000 County Road 16590
- County Rd 14590
- 00 Cr 15580
- 0 County Road 15580
- 000 County Road 15580
- 0001 Cr 14420
- Lot 17 Quail Hollow Trail
- 0 Lot 7 Ranches at Quail Hollow
- 000 Cr 14590
- LOT 7 Ranches at Quail Hollow
- 865 County Road 14590
- TBD 14660
- 14660 Cr
- 6903 Farm Road 1498
- TBD Cr 15700 & Fm 1498 Rd
- 8027 Farm To Market Road 196
- 4020 Brandyn Place
- 3215 Clarksville St
- 7075 Lamar Rd
- 625 Faucett St
- 651 24th St SE
- 855 18th SE
- 2526 Lamar Ave
- 1027 E Washington St
- 4213 Castlegate Dr Unit 4213
- 644 9th St SE
- 212 16th St SE
- 125 13th St SE Unit 201
- 1240 20th St NE
- 750 Bonham St Unit 140
- 750 Bonham St Unit 130
- 750 Bonham St Unit 66E
- 750 Bonham St Unit 260
- 750 Bonham St Unit 220
- 246 Broadway
- 2142 W Sherman St

