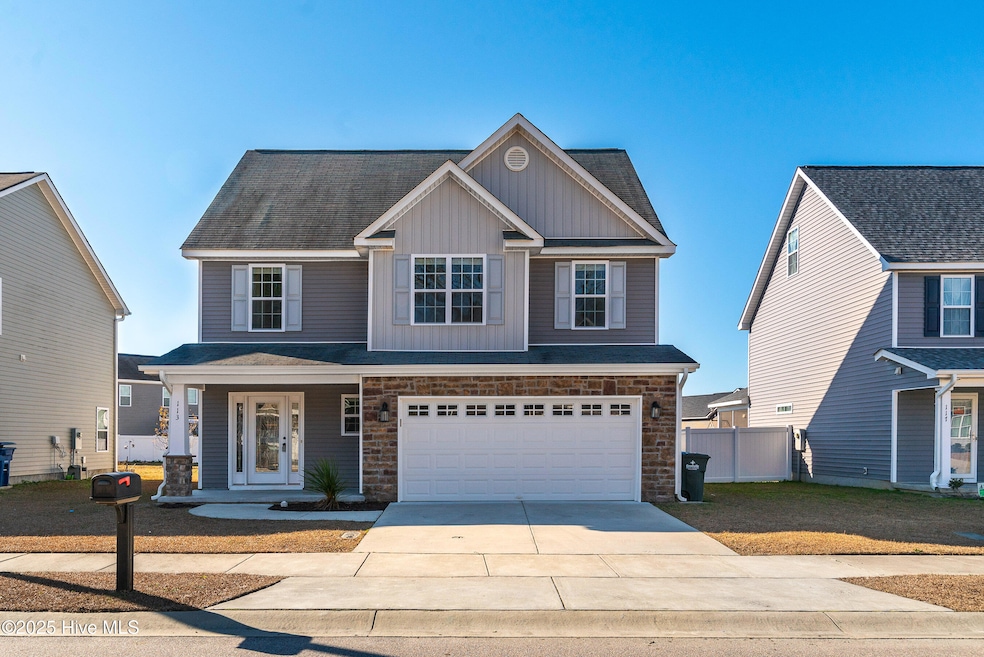
113 Rockland Dr Greenville, NC 27858
Highlights
- 1 Fireplace
- Fenced Yard
- Patio
- Wintergreen Primary School Rated A-
- Walk-In Closet
- Kitchen Island
About This Home
As of May 2025Welcome to your dream home! This stunning open-concept property is designed with modern living in mind, offering a seamless flow between spaces that's perfect for entertaining or simply relaxing.The heart of the home features a chef's kitchen with gleaming granite countertops, sleek stainless steel appliances, and ample storage, making meal preparation a delight. The living area boasts natural light and a welcoming ambiance, ideal for gatherings or quiet evenings.Step outside into your private oasis--a fully fenced-in backyard offering the perfect space for outdoor activities, gardening, or unwinding in peace.This home combines contemporary style with everyday functionality, ensuring it checks all the boxes. Don't miss the chance to make it yours--schedule your showing today
Last Buyer's Agent
Daniel Wu
EASTERN TRUST REAL ESTATE COMPANY LLC
Home Details
Home Type
- Single Family
Est. Annual Taxes
- $3,371
Year Built
- Built in 2018
Lot Details
- 7,405 Sq Ft Lot
- Lot Dimensions are 124 x 58 x 124 x 58
- Fenced Yard
- Vinyl Fence
- Property is zoned RA20
HOA Fees
- $8 Monthly HOA Fees
Home Design
- Slab Foundation
- Wood Frame Construction
- Architectural Shingle Roof
- Vinyl Siding
- Stick Built Home
- Stone Veneer
Interior Spaces
- 2,159 Sq Ft Home
- 3-Story Property
- 1 Fireplace
- Kitchen Island
Bedrooms and Bathrooms
- 3 Bedrooms
- Walk-In Closet
Parking
- 2 Car Attached Garage
- Front Facing Garage
- Garage Door Opener
- Driveway
Outdoor Features
- Patio
Schools
- Wintergreen Elementary School
- Hope Middle School
- D H Conley High School
Utilities
- Central Air
- Heat Pump System
Community Details
- Keystone Association, Phone Number (252) 355-8884
- Arbor Hills South Subdivision
Listing and Financial Details
- Assessor Parcel Number 084720
Ownership History
Purchase Details
Home Financials for this Owner
Home Financials are based on the most recent Mortgage that was taken out on this home.Similar Homes in the area
Home Values in the Area
Average Home Value in this Area
Purchase History
| Date | Type | Sale Price | Title Company |
|---|---|---|---|
| Deed | $202,500 | -- |
Mortgage History
| Date | Status | Loan Amount | Loan Type |
|---|---|---|---|
| Open | $304,385 | New Conventional | |
| Closed | $10,850 | New Conventional |
Property History
| Date | Event | Price | Change | Sq Ft Price |
|---|---|---|---|---|
| 05/05/2025 05/05/25 | Sold | $310,000 | -2.8% | $144 / Sq Ft |
| 04/01/2025 04/01/25 | Pending | -- | -- | -- |
| 03/18/2025 03/18/25 | Price Changed | $319,000 | -3.3% | $148 / Sq Ft |
| 03/12/2025 03/12/25 | Price Changed | $329,900 | -1.5% | $153 / Sq Ft |
| 03/04/2025 03/04/25 | Price Changed | $334,900 | -1.1% | $155 / Sq Ft |
| 01/10/2025 01/10/25 | For Sale | $338,500 | +67.2% | $157 / Sq Ft |
| 02/27/2019 02/27/19 | Sold | $202,475 | 0.0% | $94 / Sq Ft |
| 08/05/2018 08/05/18 | Pending | -- | -- | -- |
| 08/05/2018 08/05/18 | For Sale | $202,475 | -- | $94 / Sq Ft |
Tax History Compared to Growth
Tax History
| Year | Tax Paid | Tax Assessment Tax Assessment Total Assessment is a certain percentage of the fair market value that is determined by local assessors to be the total taxable value of land and additions on the property. | Land | Improvement |
|---|---|---|---|---|
| 2025 | $3,383 | $336,786 | $40,000 | $296,786 |
| 2024 | $3,371 | $336,786 | $40,000 | $296,786 |
| 2023 | $2,645 | $214,162 | $28,000 | $186,162 |
| 2022 | $2,633 | $214,162 | $28,000 | $186,162 |
| 2021 | $2,515 | $214,162 | $28,000 | $186,162 |
| 2020 | $2,626 | $214,162 | $28,000 | $186,162 |
| 2019 | $1,562 | $200,924 | $28,000 | $172,924 |
| 2018 | $340 | $28,000 | $28,000 | $0 |
Agents Affiliated with this Home
-
Daniel Wu

Seller's Agent in 2025
Daniel Wu
Jade Realty
(252) 412-4137
94 Total Sales
-
Courtney Forehand
C
Buyer Co-Listing Agent in 2025
Courtney Forehand
Berkshire Hathaway HomeServices Prime Properties
(252) 495-1737
7 Total Sales
-
Carolyn McLawhorn

Seller's Agent in 2019
Carolyn McLawhorn
CAROLYN MCLAWHORN REALTY
(252) 717-3694
631 Total Sales
Map
Source: Hive MLS
MLS Number: 100482971
APN: 084720
- 117 Rockland Dr
- 701 Oleander Dr
- 709 Oleander Dr
- 613 Plymouth Dr
- 701 Plymouth Dr
- 304 Oleander Dr
- 308 Oleander Dr
- 312 Oleander Dr
- 316 Oleander Dr
- 615 Plymouth Dr
- 203 Caddie Ct
- Wyatt Plan at Arbor Hills South
- Jordan Plan at Arbor Hills South
- Rockbridge Plan at Arbor Hills South
- Westbrook Plan at Arbor Hills South
- Emily Plan at Arbor Hills South
- Dunley Plan at Arbor Hills South
- Sumner Plan at Arbor Hills South
- Bradley Plan at Arbor Hills South
- Dakota Plan at Arbor Hills South






