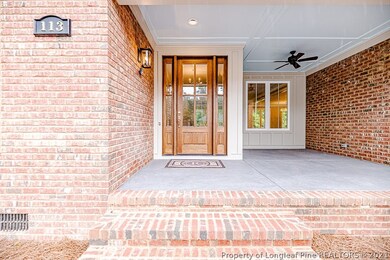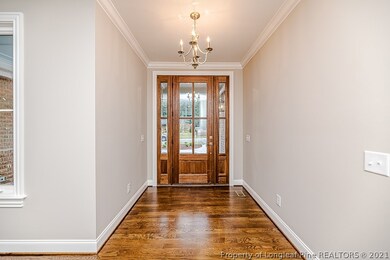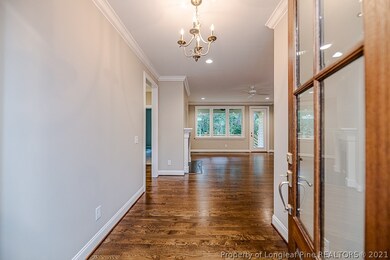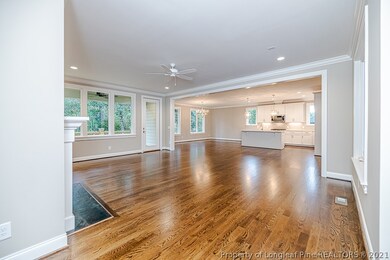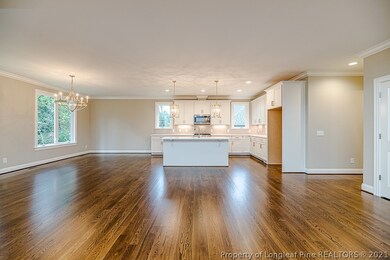113 Rosemont Ln Sanford, NC 27330
Estimated payment $3,726/month
Highlights
- New Construction
- Wood Flooring
- Separate Formal Living Room
- Deck
- Main Floor Primary Bedroom
- Covered Patio or Porch
About This Home
Stunning 8 ft Mahogany front door. Covered front porch. Bright & open floor plan. Main living areas with site finished white oak hardwoods. Spacious kitchen/dining/sunroom. Level 4 Quartz in kitchen & baths. Two master suites, walk-in frameless tile shower. Large laundry room. Finished bonus room. Throughout home, 9 foot smooth ceilings, oversized Pella casement windows, all solid 2 panel doors, upgraded crown molding,5 inch baseboards. Back partially covered deck over looks private backyard. NO yard maintance.
Listing Agent
BRANDIE OLDHAM
KELLER WILLIAMS LEGACY License #303841 Listed on: 10/30/2021
Home Details
Home Type
- Single Family
Est. Annual Taxes
- $6,610
Year Built
- Built in 2021 | New Construction
Lot Details
- Level Lot
- Cleared Lot
HOA Fees
- $250 Monthly HOA Fees
Parking
- 2 Car Attached Garage
Home Design
- Brick Veneer
- Board and Batten Siding
Interior Spaces
- 1.5-Story Property
- Ceiling Fan
- Gas Log Fireplace
- Separate Formal Living Room
- Formal Dining Room
- Crawl Space
Kitchen
- Breakfast Area or Nook
- Gas Range
- Recirculated Exhaust Fan
- Microwave
- Dishwasher
- Kitchen Island
- Disposal
Flooring
- Wood
- Carpet
- Tile
Bedrooms and Bathrooms
- 3 Bedrooms
- Primary Bedroom on Main
- Walk-In Closet
- Double Vanity
- Separate Shower
Laundry
- Laundry on main level
- Washer and Dryer Hookup
Home Security
- Home Security System
- Fire and Smoke Detector
Outdoor Features
- Deck
- Covered Patio or Porch
Schools
- West Lee Middle School
- Lee County High School
Utilities
- Forced Air Heating and Cooling System
Community Details
- Rosemont Association
- Rosemont Subdivision
Listing and Financial Details
- Assessor Parcel Number 9642-29-3170-00
Map
Home Values in the Area
Average Home Value in this Area
Tax History
| Year | Tax Paid | Tax Assessment Tax Assessment Total Assessment is a certain percentage of the fair market value that is determined by local assessors to be the total taxable value of land and additions on the property. | Land | Improvement |
|---|---|---|---|---|
| 2025 | $6,610 | $528,300 | $80,000 | $448,300 |
| 2024 | $6,610 | $528,300 | $80,000 | $448,300 |
| 2023 | $6,600 | $528,300 | $80,000 | $448,300 |
| 2022 | $6,588 | $440,600 | $55,000 | $385,600 |
| 2021 | $68 | $55,000 | $55,000 | $0 |
| 2020 | $67 | $55,000 | $55,000 | $0 |
| 2019 | $67 | $55,000 | $55,000 | $0 |
Property History
| Date | Event | Price | Change | Sq Ft Price |
|---|---|---|---|---|
| 02/12/2022 02/12/22 | Pending | -- | -- | -- |
| 11/03/2021 11/03/21 | For Sale | $549,000 | -- | -- |
Purchase History
| Date | Type | Sale Price | Title Company |
|---|---|---|---|
| Warranty Deed | $1,098 | None Listed On Document |
Mortgage History
| Date | Status | Loan Amount | Loan Type |
|---|---|---|---|
| Previous Owner | $386,750 | Construction | |
| Previous Owner | $120,000 | Construction |
Source: Longleaf Pine REALTORS®
MLS Number: 672589
APN: 9642-29-3170-00
- 620 Carr St
- 612 W Chisholm St
- 815 Park Ave
- 822 Fitts St
- 210 N Monroe Ave
- 909 Whitford St
- 1701 Portico Cir
- 504 Summitt Dr
- 702 N Vance St
- 0 N Gulf St Unit 10079395
- 0 N Gulf St Unit 10076514
- 711 Stuart Dr
- 500 N Gulf St
- 714 Spring Ln
- 1234 Sirius (Lot 26) Dr
- 102 Chella Ct
- 308 N Currie Dr
- 2300 Radius Cir
- 102 W Weatherspoon St
- 0 Mcleod Dr

