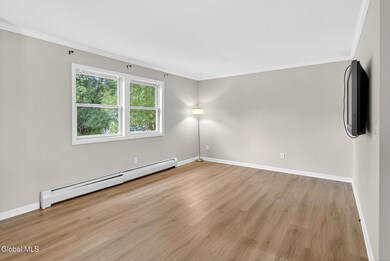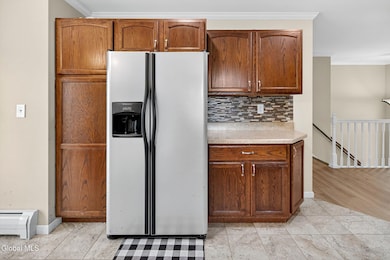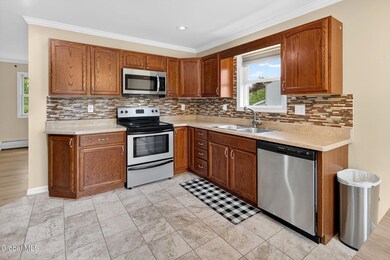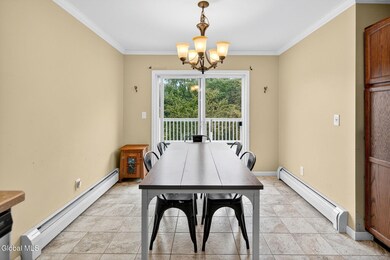
113 Royal Rd Stuyvesant, NY 12173
Estimated payment $2,512/month
Highlights
- Hot Property
- Above Ground Pool
- Custom Home
- Ichabod Crane Primary School Rated A-
- Second Garage
- Deck
About This Home
Welcome to 113 Royal Road, a spacious 4-bedroom, 3-full bath home offering flexible living in the heart of Stuyvesant. Designed with versatility in mind, this property features two primary suites—one on the main floor and one on the ground level—each with its own en-suite bath. The ground-floor suite is ideal for guests, extended family, or an in-law setup.
The bright and inviting main level flows easily from the living areas into the kitchen and out to a deck that overlooks the backyard, where a new above-ground pool and deck provide the perfect spot for summer relaxation. Attached garage for everyday convenience, plus a heated detached garage—ideal for a home mechanic, woodworker, or motorcycle enthusiast, offering enough room for a lift.
Set on a dead-end lot in a desirable Hudson Valley location, this home blends comfort, function, and lifestyle. With its multiple living options and abundant space inside and out, 113 Royal Road is ready to welcome its next chapter.
Home Details
Home Type
- Single Family
Est. Annual Taxes
- $6,154
Year Built
- Built in 2008 | Remodeled
Lot Details
- 0.28 Acre Lot
- Lot Dimensions are 152 x 111
- Cul-De-Sac
- Partially Fenced Property
- Privacy Fence
- Cleared Lot
Parking
- 3 Car Garage
- Second Garage
- Tuck Under Parking
- Heated Garage
- Driveway
- Off-Street Parking
Home Design
- Custom Home
- Raised Ranch Architecture
- Split Level Home
- Shingle Roof
- Vinyl Siding
- Concrete Perimeter Foundation
Interior Spaces
- Paddle Fans
- Insulated Windows
- Window Screens
- Sliding Doors
- Entrance Foyer
- Family Room
- Living Room
- Dining Room
- Pull Down Stairs to Attic
- Laundry Room
Kitchen
- Eat-In Kitchen
- Built-In Electric Oven
- Microwave
- Dishwasher
Flooring
- Laminate
- Ceramic Tile
Bedrooms and Bathrooms
- 4 Bedrooms
- Primary Bedroom on Main
- Walk-In Closet
- Bathroom on Main Level
- 3 Full Bathrooms
Finished Basement
- Heated Basement
- Walk-Out Basement
- Basement Fills Entire Space Under The House
- Interior and Exterior Basement Entry
- Laundry in Basement
- Stubbed For A Bathroom
Outdoor Features
- Above Ground Pool
- Deck
- Covered Patio or Porch
Utilities
- No Cooling
- Heating System Uses Natural Gas
- Baseboard Heating
- Hot Water Heating System
- 200+ Amp Service
- Water Softener
Community Details
- No Home Owners Association
Listing and Financial Details
- Legal Lot and Block 60.000 / 2
- Assessor Parcel Number 105000 72.4-2-60
Map
Home Values in the Area
Average Home Value in this Area
Tax History
| Year | Tax Paid | Tax Assessment Tax Assessment Total Assessment is a certain percentage of the fair market value that is determined by local assessors to be the total taxable value of land and additions on the property. | Land | Improvement |
|---|---|---|---|---|
| 2024 | $7,675 | $340,000 | $18,200 | $321,800 |
| 2023 | $4,856 | $133,000 | $13,218 | $119,782 |
| 2022 | $4,595 | $127,000 | $13,218 | $113,782 |
| 2021 | $4,589 | $127,000 | $13,218 | $113,782 |
| 2020 | $3,917 | $127,000 | $13,218 | $113,782 |
| 2019 | $3,677 | $127,000 | $13,218 | $113,782 |
| 2018 | $3,677 | $127,000 | $13,218 | $113,782 |
| 2017 | $3,690 | $124,392 | $13,218 | $111,174 |
| 2016 | $3,522 | $124,392 | $13,218 | $111,174 |
| 2015 | -- | $124,392 | $13,218 | $111,174 |
| 2014 | -- | $124,392 | $13,218 | $111,174 |
Property History
| Date | Event | Price | Change | Sq Ft Price |
|---|---|---|---|---|
| 09/03/2025 09/03/25 | For Sale | $369,900 | -- | $206 / Sq Ft |
Purchase History
| Date | Type | Sale Price | Title Company |
|---|---|---|---|
| Deed | $315,000 | None Available | |
| Deed | $160,000 | Marc I Gold | |
| Deed | $10,000 | Francis J Rocke | |
| Deed | $2,500 | James Kleinbaum | |
| Deed | $1,500 | -- |
Mortgage History
| Date | Status | Loan Amount | Loan Type |
|---|---|---|---|
| Open | $190,000 | Purchase Money Mortgage |
About the Listing Agent

Since launching her real estate career in 2010, April Seney has consistently served her adopted hometown of East Greenbush, NY. Her commitment extends over five counties within the picturesque Hudson Valley/Catskills and Capital District regions. Specializing in a diverse array of real estate such as Century old Farms, land parcels, Cabins, Mid-century Modern Designs, Octagon Houses, to the typical Colonial, she focuses on curating a discrete upscale client experience. From tactful client
April's Other Listings
Source: Global MLS
MLS Number: 202525080
APN: 105000-072-004-0002-060-000-0000
- 20 Imperial Ln
- 9 Imperial Ln
- 1154 U S 9 Unit 17
- 1154 U S 9 Unit 39
- 1154 U S 9 Unit 33
- 1154 U S 9 Unit 31
- 1154 U S 9 Unit 29
- 1154 U S 9 Unit 27
- 1154 U S 9 Unit 25
- 1154 U S 9 Unit 23
- 390 County Route 22
- 984 U S 9
- 1512 Us Route 9 Unit U
- 1512 U S 9
- 933 Us Route 9
- 1644 Route 9
- 9667 U S 9
- 11 Falls Rd
- 6840 Us Route 9
- 2 Hudson Ave
- 29 Fairy Ct
- 1220 County Route 22
- 540 Joslen Blvd
- 388 Eichybush Rd Unit .11
- 169 Haunted Cir
- 16 Spring Rd
- 281 Bronck Mill Rd
- 134 Warren St Unit 2nd
- 30 Union St Unit 2
- 328 Columbia St
- 328 Columbia St Unit 3
- 205 Warren St Unit 2r
- 258 Warren St
- 231 Warren St Unit Upstairs
- 122 2nd St Unit 1
- 320 Warren St Unit 2
- 519 Prospect St
- 437 State St
- 516 State St Unit 518
- 102 Green St






