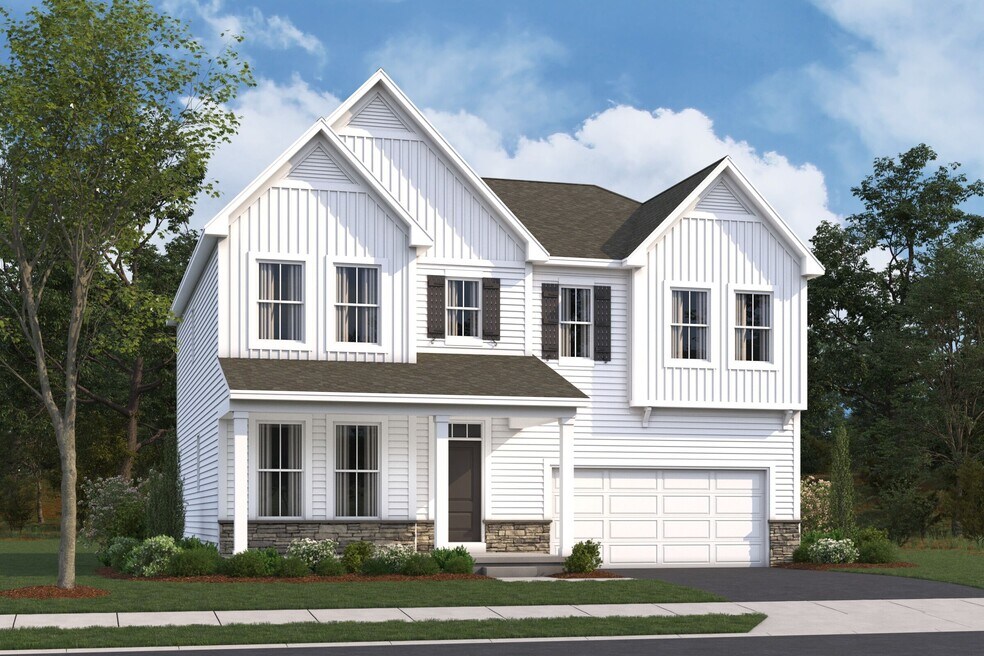
113 Ruby Rd Pataskala, OH 43062
Forest RidgeHighlights
- New Construction
- Pond in Community
- No HOA
About This Home
Welcome to 113 Ruby Road in Pataskala, Ohio, a stunning new construction home built by M/I Homes. This beautiful residence offers 2,535 square feet of thoughtfully designed living space. Home Features: Modern farmhouse exterior Situated on an extra spacious homesite Open-concept living space perfect for family gatherings and entertaining 4 bedrooms including an owner's suite 2 full bathrooms, 1 half bath 2.5-car garage Full basement This impeccable home provides the perfect balance of comfort and elegance. The open-concept layout creates a seamless flow between living spaces, making it ideal for both everyday living and hosting guests. The spacious owner's bedroom offers a private retreat with an en-suite bathroom for added convenience. As a new construction home, you'll enjoy the benefits of brand-new systems, fixtures, and finishes without the maintenance concerns of older properties. The thoughtful floorplan maximizes both space and functionality, with room for everyone to enjoy privacy when needed and plenty of common areas for family time. Each of the 4 bedrooms provides comfortable accommodations, making this home perfect for families of all sizes. Located in Pataskala at our Forest Ridge community, this home offers the perfect setting for your next chapter. The Pataskala location puts you in a charming, quiet setting where you can establish roots and create lasting memories in yo... MLS# 225028441
Builder Incentives
Our experience, commitment to quality, and dedication to our customers guides every home we build so you get a home that's More Than New. And now, you can get more of what matters most without worrying about what rates and prices might be down the...
Sales Office
Home Details
Home Type
- Single Family
Parking
- 3 Car Garage
Home Design
- New Construction
Interior Spaces
- 2-Story Property
Bedrooms and Bathrooms
- 4 Bedrooms
Community Details
- No Home Owners Association
- Pond in Community
Map
Move In Ready Homes with Duckhorn Plan
Other Move In Ready Homes in Forest Ridge
About the Builder
- Forest Ridge
- 0 Hazelton-Etna Rd SW Unit 224002323
- Scenic View Estates
- 0 E Broad St
- 0 Blacks Rd Unit Lot 10
- 303 Levi Dr Unit Lot 7
- 186 Markway Dr Unit Lot 12
- 188 Markway Dr Unit Lot 13
- Heron Manor - Maple Street Collection
- 13300 E Broad St SW
- 11034 Broad St SW
- 55 1st St SW
- 23 1st St SW
- 6595 Watkins Rd SW
- 7874 Hazelton Etna Rd SW
- 7482 Columbia Rd SW
- Ponds at Hazelton Crossing
- 0 Ashcraft Dr Unit Lot 27-A 225031190
- 208 Scotsgrove Dr
- 0 Refugee Rd SW Unit 223007833






