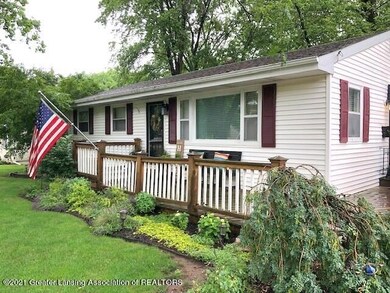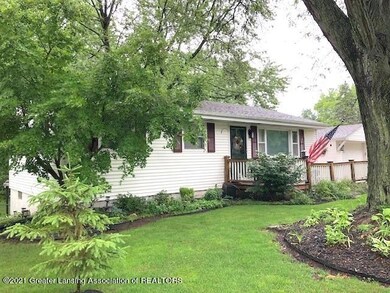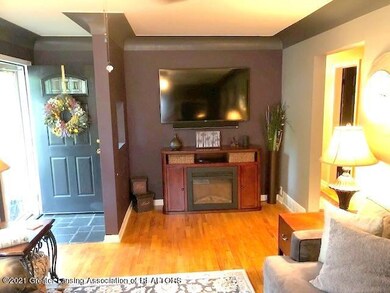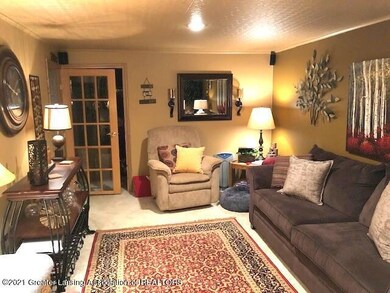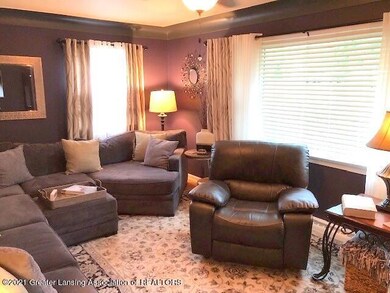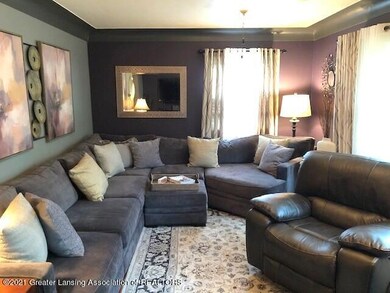
Highlights
- Home fronts a creek
- Deck
- 1 Car Detached Garage
- Creek or Stream View
- Ranch Style House
- 4-minute walk to Bond Park
About This Home
As of August 2021*******Welcome to 113 S. Matthews*******This home is the perfect example of pride of ownership as this home has been very lovingly maintained and cared for over the years. Charming throughout! 3 bedroom ranch with a partially finished walkout lower level offers a deceiving amount of living space. Updated full bathroom and kitchen with appliances included, hardwood floors in the bedrooms and living room, sliding glass door from the kitchen to the large backyard deck overlooking the fenced yard, gardens and waterfront views of Sycamore Creek. Other features include a detached garage, shed and the basement has a professional waterproofing system. You will love the location - just minutes to downtown Mason's shops and restaurants yet in a very private setting. A must to see!
Last Agent to Sell the Property
HBB Realtors
Coldwell Banker Realty -Stadium License #6506038563 Listed on: 06/26/2021
Home Details
Home Type
- Single Family
Est. Annual Taxes
- $3,245
Year Built
- Built in 1960
Lot Details
- 0.33 Acre Lot
- Lot Dimensions are 90.5x156.51
- Home fronts a creek
- Landscaped
- Garden
- Back Yard Fenced
Parking
- 1 Car Detached Garage
- Front Facing Garage
- Garage Door Opener
Property Views
- Creek or Stream
- Neighborhood
Home Design
- Ranch Style House
- Shingle Roof
- Vinyl Siding
Interior Spaces
- Ceiling Fan
- Entrance Foyer
- Family Room
- Living Room
- Dining Room
- Fire and Smoke Detector
Kitchen
- Eat-In Kitchen
- Free-Standing Gas Oven
- Free-Standing Gas Range
- Microwave
- Dishwasher
- Disposal
Bedrooms and Bathrooms
- 3 Bedrooms
- 1 Full Bathroom
Partially Finished Basement
- Walk-Out Basement
- Basement Fills Entire Space Under The House
- Laundry in Basement
Outdoor Features
- Deck
- Front Porch
Location
- City Lot
Utilities
- Forced Air Heating and Cooling System
- Heating System Uses Natural Gas
- High Speed Internet
- Cable TV Available
Ownership History
Purchase Details
Home Financials for this Owner
Home Financials are based on the most recent Mortgage that was taken out on this home.Purchase Details
Home Financials for this Owner
Home Financials are based on the most recent Mortgage that was taken out on this home.Purchase Details
Purchase Details
Purchase Details
Similar Homes in Mason, MI
Home Values in the Area
Average Home Value in this Area
Purchase History
| Date | Type | Sale Price | Title Company |
|---|---|---|---|
| Warranty Deed | $200,000 | Tri County Title Agency Llc | |
| Warranty Deed | $123,500 | Transnation Title Agency | |
| Interfamily Deed Transfer | -- | None Available | |
| Interfamily Deed Transfer | -- | None Available | |
| Corporate Deed | $72,000 | -- | |
| Corporate Deed | $62,500 | -- |
Mortgage History
| Date | Status | Loan Amount | Loan Type |
|---|---|---|---|
| Open | $110,000 | New Conventional | |
| Previous Owner | $126,020 | New Conventional | |
| Previous Owner | $30,000 | Unknown |
Property History
| Date | Event | Price | Change | Sq Ft Price |
|---|---|---|---|---|
| 07/11/2025 07/11/25 | For Sale | $230,000 | +15.0% | $132 / Sq Ft |
| 08/06/2021 08/06/21 | Sold | $200,000 | +5.3% | $115 / Sq Ft |
| 06/26/2021 06/26/21 | For Sale | $189,900 | +53.8% | $109 / Sq Ft |
| 10/22/2012 10/22/12 | Sold | $123,500 | -3.3% | $78 / Sq Ft |
| 08/29/2012 08/29/12 | Pending | -- | -- | -- |
| 06/04/2012 06/04/12 | For Sale | $127,700 | -- | $81 / Sq Ft |
Tax History Compared to Growth
Tax History
| Year | Tax Paid | Tax Assessment Tax Assessment Total Assessment is a certain percentage of the fair market value that is determined by local assessors to be the total taxable value of land and additions on the property. | Land | Improvement |
|---|---|---|---|---|
| 2024 | $34 | $92,240 | $34,240 | $58,000 |
| 2023 | $4,602 | $87,630 | $31,540 | $56,090 |
| 2022 | $5,825 | $79,150 | $29,280 | $49,870 |
| 2021 | $3,366 | $76,800 | $29,280 | $47,520 |
| 2020 | $3,245 | $71,930 | $29,280 | $42,650 |
| 2019 | $3,137 | $68,810 | $22,530 | $46,280 |
| 2018 | $3,081 | $56,200 | $15,770 | $40,430 |
| 2017 | $2,795 | $56,200 | $15,770 | $40,430 |
| 2016 | -- | $57,270 | $12,590 | $44,680 |
| 2015 | -- | $55,520 | $25,174 | $30,346 |
| 2014 | -- | $53,410 | $31,467 | $21,943 |
Agents Affiliated with this Home
-
P
Seller's Agent in 2025
Paula Johnson
Vision Real Estate
-
H
Seller's Agent in 2021
HBB Realtors
Coldwell Banker Realty -Stadium
-
L
Seller's Agent in 2012
Luanne Dancer
Vision Real Estate
Map
Source: Greater Lansing Association of Realtors®
MLS Number: 256926
APN: 19-10-09-126-002
- 529 Maine Ct
- 528 Maine Ct
- 769 E Columbia St
- 206 Okemos Rd
- 103 S Jefferson St
- 360 Okemos St
- 416 E Elm St
- 116 E Elm St
- 803 E Ash St
- 26 Aviemore Dr Unit 26
- 362 E South St
- 807 S Barnes St
- 833 S Barnes St
- 0 Sanctuary
- 339 Center St
- 891 Sanctuary Dr
- 515 North St
- 1904 W Columbia Rd
- 725 Center St
- 528 Riverwalk Dr

