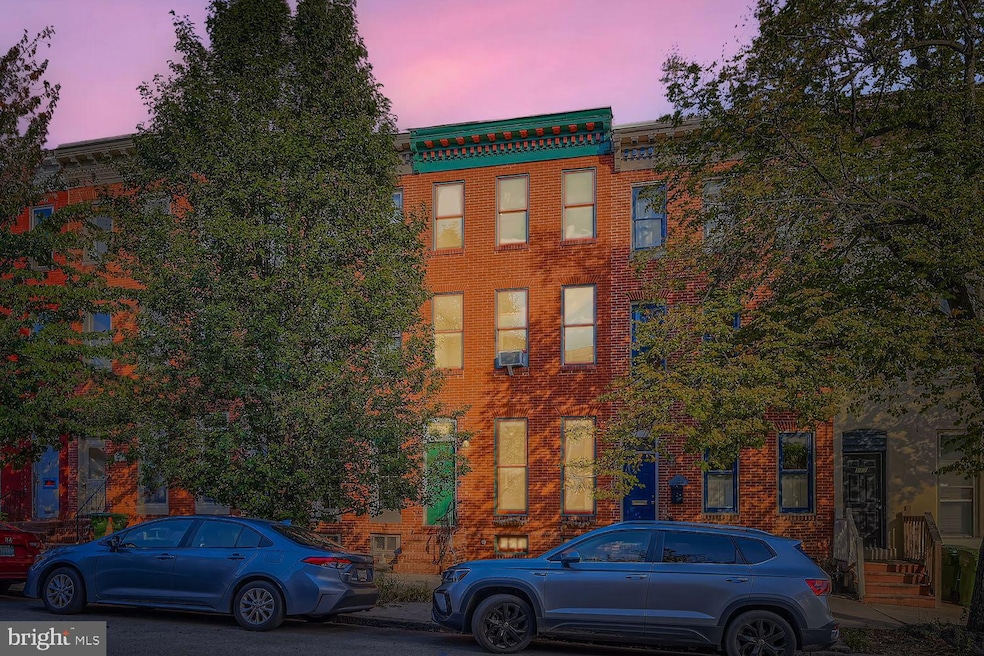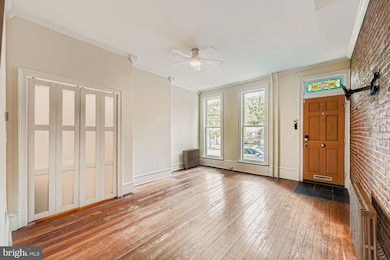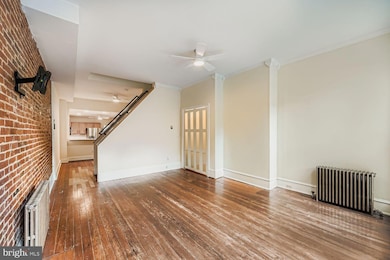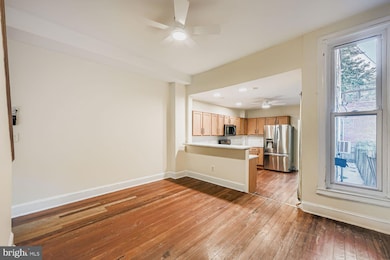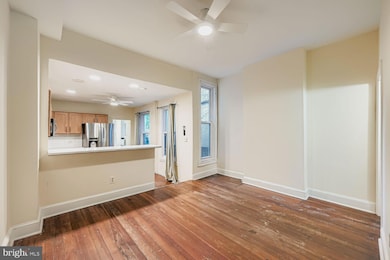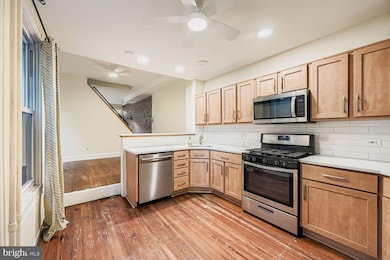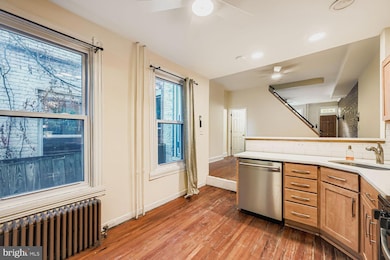113 S Stricker St Baltimore, MD 21223
Mount Clare NeighborhoodEstimated payment $1,620/month
Highlights
- Traditional Floor Plan
- Wood Flooring
- Breakfast Area or Nook
- Traditional Architecture
- No HOA
- 2-minute walk to Union Square Park
About This Home
Welcome home to this spacious 4 bedroom, 3 full and one half bath residence in the heart of Historic Union Square. From the moment you step inside, you’ll feel the warmth and character that make this home so special. It beautifully blends the timeless charm of an older home with thoughtful modern updates.
Generous room sizes and abundant storage provide comfort rarely found in a historic property. Original hardwood floors flow throughout, and the historically approved wooden framed windows complement the home’s well maintained brick exterior.
Just one block from picturesque Union Square Park and an easy stroll to Hollins Market, local restaurants, and neighborhood favorites, this location captures the best of city living with a welcoming community feel.
Inside, you’ll find a perfect mix of old and new conveniences, including a first floor mudroom and powder room that open to a private brick patio, ideal for weekend gatherings or quiet relaxation. The alley behind the home is gated and accessible only to residents on the block, offering an added sense of privacy and peace of mind.
The primary suite features a bright southeastern facing sunroom filled with natural light throughout the day. Three of the four bedrooms include their own private bathrooms, an impressive feature for a home built over a century ago. The updated kitchen offers brand new quartz countertops, a new sink and backsplash, and recently refreshed stainless steel appliances.
There’s even more potential in the basement, where a “Baltimore flush” with a rough in could easily become an additional full bath and expanded living space.
Come experience the warmth, history, and community spirit of Union Square for yourself.
Listing Agent
(443) 542-2251 hello@clarkresidential.com Samson Properties License #659760 Listed on: 11/06/2025

Townhouse Details
Home Type
- Townhome
Est. Annual Taxes
- $4,457
Year Built
- Built in 1880
Lot Details
- 1,305 Sq Ft Lot
- Infill Lot
- West Facing Home
- Privacy Fence
- Wood Fence
- Back Yard Fenced
- Board Fence
Parking
- On-Street Parking
Home Design
- Traditional Architecture
- Entry on the 2nd floor
- Brick Exterior Construction
- Brick Foundation
Interior Spaces
- Property has 4 Levels
- Traditional Floor Plan
- Paneling
- Brick Wall or Ceiling
- Ceiling height of 9 feet or more
- Ceiling Fan
- Vinyl Clad Windows
- Wood Frame Window
- Combination Kitchen and Dining Room
Kitchen
- Breakfast Area or Nook
- Eat-In Kitchen
- Gas Oven or Range
- Built-In Microwave
- Dishwasher
- Stainless Steel Appliances
Flooring
- Wood
- Laminate
- Tile or Brick
Bedrooms and Bathrooms
- 4 Bedrooms
- En-Suite Bathroom
- Soaking Tub
- Bathtub with Shower
- Walk-in Shower
Laundry
- Laundry on main level
- Electric Dryer
- Washer
Unfinished Basement
- Connecting Stairway
- Interior and Exterior Basement Entry
- Sump Pump
- Rough-In Basement Bathroom
Utilities
- Window Unit Cooling System
- Radiator
- 200+ Amp Service
- Electric Water Heater
- Cable TV Available
Community Details
- No Home Owners Association
- Union Square Subdivision
Listing and Financial Details
- Tax Lot 019
- Assessor Parcel Number 0319120247 019
Map
Home Values in the Area
Average Home Value in this Area
Tax History
| Year | Tax Paid | Tax Assessment Tax Assessment Total Assessment is a certain percentage of the fair market value that is determined by local assessors to be the total taxable value of land and additions on the property. | Land | Improvement |
|---|---|---|---|---|
| 2025 | $3,818 | $188,867 | -- | -- |
| 2024 | $3,818 | $179,833 | -- | -- |
| 2023 | $3,716 | $170,800 | $60,000 | $110,800 |
| 2022 | $3,724 | $170,800 | $60,000 | $110,800 |
| 2021 | $4,031 | $170,800 | $60,000 | $110,800 |
| 2020 | $4,515 | $209,200 | $60,000 | $149,200 |
| 2019 | $868 | $202,167 | $0 | $0 |
| 2018 | $866 | $195,133 | $0 | $0 |
| 2017 | $906 | $188,100 | $0 | $0 |
| 2016 | $917 | $188,100 | $0 | $0 |
| 2015 | $917 | $188,100 | $0 | $0 |
| 2014 | $917 | $188,700 | $0 | $0 |
Property History
| Date | Event | Price | List to Sale | Price per Sq Ft | Prior Sale |
|---|---|---|---|---|---|
| 12/05/2025 12/05/25 | Price Changed | $240,000 | -2.0% | $153 / Sq Ft | |
| 11/20/2025 11/20/25 | Price Changed | $245,000 | -2.0% | $156 / Sq Ft | |
| 11/06/2025 11/06/25 | For Sale | $250,000 | +39.0% | $159 / Sq Ft | |
| 08/23/2019 08/23/19 | Sold | $179,900 | 0.0% | $95 / Sq Ft | View Prior Sale |
| 06/25/2019 06/25/19 | Pending | -- | -- | -- | |
| 06/12/2019 06/12/19 | Price Changed | $179,900 | 0.0% | $95 / Sq Ft | |
| 06/12/2019 06/12/19 | For Sale | $179,900 | 0.0% | $95 / Sq Ft | |
| 05/20/2019 05/20/19 | Off Market | $179,900 | -- | -- | |
| 12/09/2018 12/09/18 | For Sale | $189,900 | -- | $100 / Sq Ft |
Purchase History
| Date | Type | Sale Price | Title Company |
|---|---|---|---|
| Deed | -- | -- |
Source: Bright MLS
MLS Number: MDBA2189566
APN: 0247-019
- 1433 W Lombard St
- 1512 W Pratt St
- 19 S Stricker St
- 1533 W Lombard St
- 1525 W Pratt St
- 205 S Gilmor St
- 215 S Calhoun St
- 232 S Stricker St
- 1604 Lemmon St
- 1606 Lemmon St
- 1608 Lemmon St
- 206 S Gilmor St
- 1610 Lemmon St
- 1612 Lemmon St
- 1613 Lemmon St
- 1603 W Pratt St
- 1309 Kuper St
- 1342 Mchenry St
- 308 S Stricker St
- 236 S Gilmor St
- 1433 W Lombard St Unit 3
- 1312 W Pratt St
- 33 S Calhoun St
- 1328 W Lombard St
- 1232 W Lombard St
- 1232 W Lombard St
- 1232 W Lombard St
- 1230 W Lombard St
- 1421 W Baltimore St Unit 2
- 1421 W Baltimore St Unit 3
- 1413 W Baltimore St Unit 7
- 1415 W Baltimore St Unit 3
- 1436 W Baltimore St Unit 2
- 1712 W Lombard St Unit 1
- 47 S Carrollton Ave
- 27 S Fulton Ave
- 1200 Glyndon Ave
- 1020 W Lombard St
- 1037 W Baltimore St Unit C
- 1017 Hollins St
