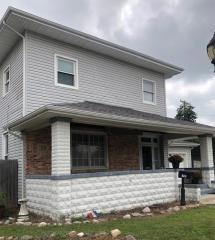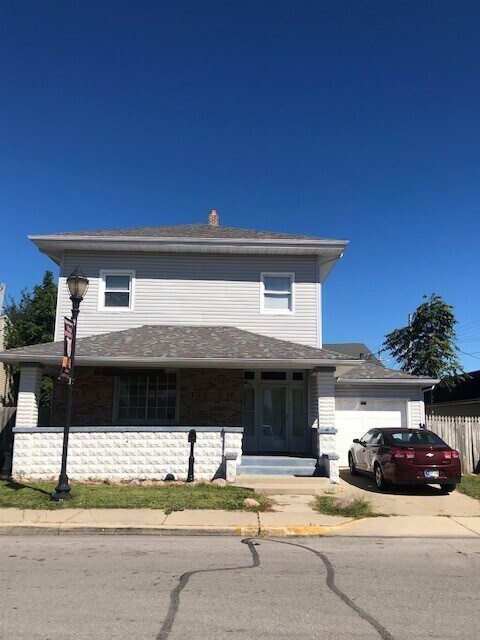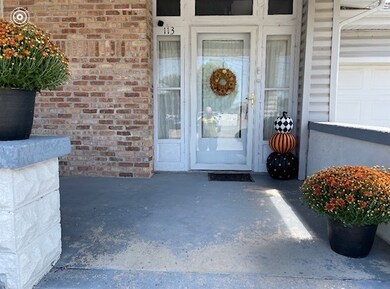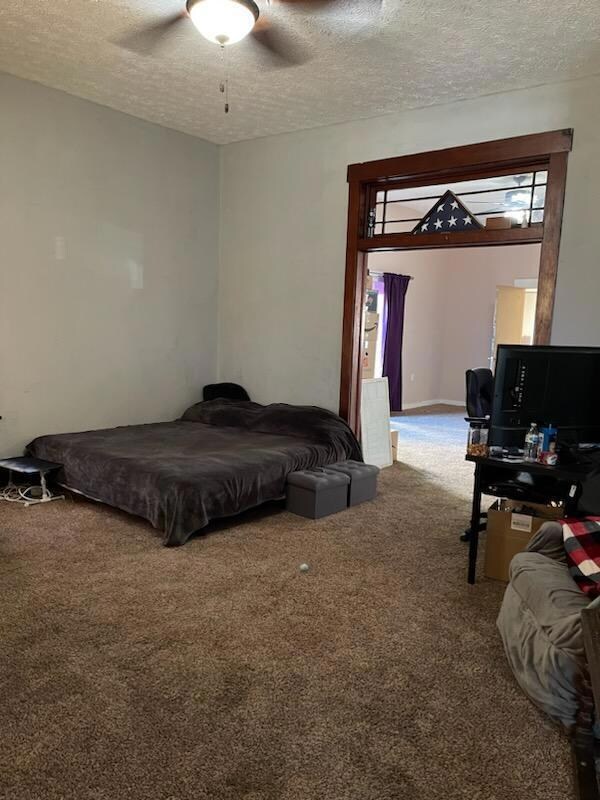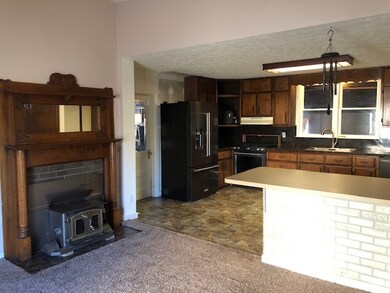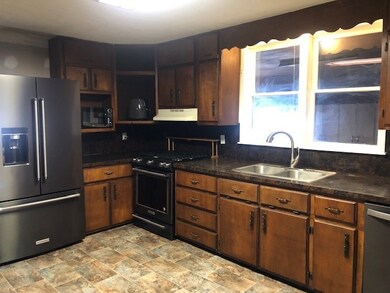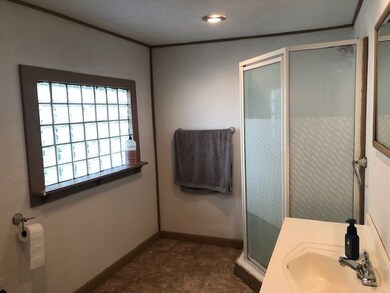
113 S West St Tipton, IN 46072
Highlights
- Updated Kitchen
- No HOA
- Formal Dining Room
- Traditional Architecture
- Covered patio or porch
- 1 Car Attached Garage
About This Home
As of March 2024Home or Business opportunity in downtown Tipton. Over 1800sqft for Home or Business (Currently zoned B1) Home features: LOCATION, LOCATION, LOCATION, covered front porch, high ceilings, transom windows, solid woodwork, larger living room, fireplace with wood burning insert in dining area, 3 bedrooms 2 baths, kitchen with lots of counter space and island plus newer kitchen appliances that stay with home, laundry room, attached garage, and private back yard. So much potential! Close to everything downtown Tipton has to offer. SOLD- AS-IS. Cash or Conventional Offers...MOTIVATED Cross Listed BLC #21943306
Last Agent to Sell the Property
Welling Real Estate Group Brokerage Email: susanb@mswoods.com License #RB14025618 Listed on: 09/06/2023
Last Buyer's Agent
Welling Real Estate Group Brokerage Email: susanb@mswoods.com License #RB14025618 Listed on: 09/06/2023
Home Details
Home Type
- Single Family
Est. Annual Taxes
- $1,338
Year Built
- Built in 1930
Parking
- 1 Car Attached Garage
Home Design
- Traditional Architecture
- Block Foundation
- Vinyl Construction Material
Interior Spaces
- 2-Story Property
- Woodwork
- Vinyl Clad Windows
- Dining Room with Fireplace
- Formal Dining Room
- Fire and Smoke Detector
- Laundry on main level
Kitchen
- Updated Kitchen
- Breakfast Bar
- Gas Oven
- Dishwasher
- Disposal
Bedrooms and Bathrooms
- 3 Bedrooms
Schools
- Tipton Elementary School
- Tipton Middle School
- Tipton High School
Utilities
- Forced Air Heating System
- Heating System Uses Gas
Additional Features
- Covered patio or porch
- 4,792 Sq Ft Lot
Community Details
- No Home Owners Association
Listing and Financial Details
- Tax Lot 80-11-11-546-020.020-002
- Assessor Parcel Number 801111546020020002
Ownership History
Purchase Details
Home Financials for this Owner
Home Financials are based on the most recent Mortgage that was taken out on this home.Purchase Details
Home Financials for this Owner
Home Financials are based on the most recent Mortgage that was taken out on this home.Similar Homes in Tipton, IN
Home Values in the Area
Average Home Value in this Area
Purchase History
| Date | Type | Sale Price | Title Company |
|---|---|---|---|
| Deed | $155,000 | Merdian Title Company | |
| Grant Deed | $104,500 | -- |
Property History
| Date | Event | Price | Change | Sq Ft Price |
|---|---|---|---|---|
| 03/26/2024 03/26/24 | Sold | $155,000 | 0.0% | $83 / Sq Ft |
| 02/27/2024 02/27/24 | Pending | -- | -- | -- |
| 02/20/2024 02/20/24 | Off Market | $155,000 | -- | -- |
| 10/10/2023 10/10/23 | Price Changed | $155,000 | 0.0% | $83 / Sq Ft |
| 10/10/2023 10/10/23 | For Sale | $155,000 | -11.4% | $83 / Sq Ft |
| 09/17/2023 09/17/23 | Pending | -- | -- | -- |
| 09/10/2023 09/10/23 | Price Changed | $175,000 | -5.4% | $93 / Sq Ft |
| 09/06/2023 09/06/23 | For Sale | $185,000 | +77.0% | $99 / Sq Ft |
| 06/22/2018 06/22/18 | Sold | $104,500 | -9.1% | $57 / Sq Ft |
| 05/31/2018 05/31/18 | Pending | -- | -- | -- |
| 05/03/2018 05/03/18 | For Sale | $115,000 | 0.0% | $63 / Sq Ft |
| 04/21/2018 04/21/18 | Pending | -- | -- | -- |
| 04/05/2018 04/05/18 | Price Changed | $115,000 | -4.2% | $63 / Sq Ft |
| 01/11/2018 01/11/18 | Price Changed | $120,000 | 0.0% | $66 / Sq Ft |
| 01/11/2018 01/11/18 | For Sale | $120,000 | +14.8% | $66 / Sq Ft |
| 01/10/2018 01/10/18 | Off Market | $104,500 | -- | -- |
| 09/21/2017 09/21/17 | Price Changed | $125,000 | -3.8% | $68 / Sq Ft |
| 07/10/2017 07/10/17 | For Sale | $129,900 | -- | $71 / Sq Ft |
Tax History Compared to Growth
Tax History
| Year | Tax Paid | Tax Assessment Tax Assessment Total Assessment is a certain percentage of the fair market value that is determined by local assessors to be the total taxable value of land and additions on the property. | Land | Improvement |
|---|---|---|---|---|
| 2024 | $1,554 | $155,400 | $12,000 | $143,400 |
| 2023 | $1,441 | $144,100 | $12,100 | $132,000 |
| 2022 | $1,288 | $128,800 | $12,100 | $116,700 |
| 2021 | $1,174 | $117,400 | $11,000 | $106,400 |
| 2020 | $1,137 | $108,700 | $11,000 | $97,700 |
| 2019 | $1,111 | $106,100 | $11,000 | $95,100 |
| 2018 | $1,055 | $100,500 | $10,700 | $89,800 |
| 2017 | $1,896 | $92,300 | $8,900 | $83,400 |
| 2016 | $755 | $88,800 | $8,900 | $79,900 |
| 2014 | $483 | $95,800 | $8,900 | $86,900 |
| 2013 | $483 | $95,800 | $8,900 | $86,900 |
Agents Affiliated with this Home
-
S
Seller's Agent in 2024
Susan Broyles
Welling Real Estate Group
(317) 507-4140
1 in this area
21 Total Sales
-
P
Seller's Agent in 2018
PJ Ryan
Highgarden Real Estate
(317) 408-0543
19 in this area
46 Total Sales
Map
Source: MIBOR Broker Listing Cooperative®
MLS Number: 21941877
APN: 80-11-11-546-020.020-002
- 132 W Washington St
- 220 W Washington St
- 0000 State Road 28
- 120 W South St
- 220 W South St
- 323 N Main St
- 120 W North St
- 230 3rd St
- 222 Oak St
- 121 Diehl St
- 450 Columbia Ave
- 0 Lot 6 Unit MBR21989222
- 0 Lot 6 Unit 202423648
- 0 Lot 5 Unit MBR21989216
- 0 Lot 5 Unit 202423650
- 903 Mill St
- 721 Buttonwood Blvd
- 1615 S Main St
- 1280 S 400 W
- 887 E 300 S
